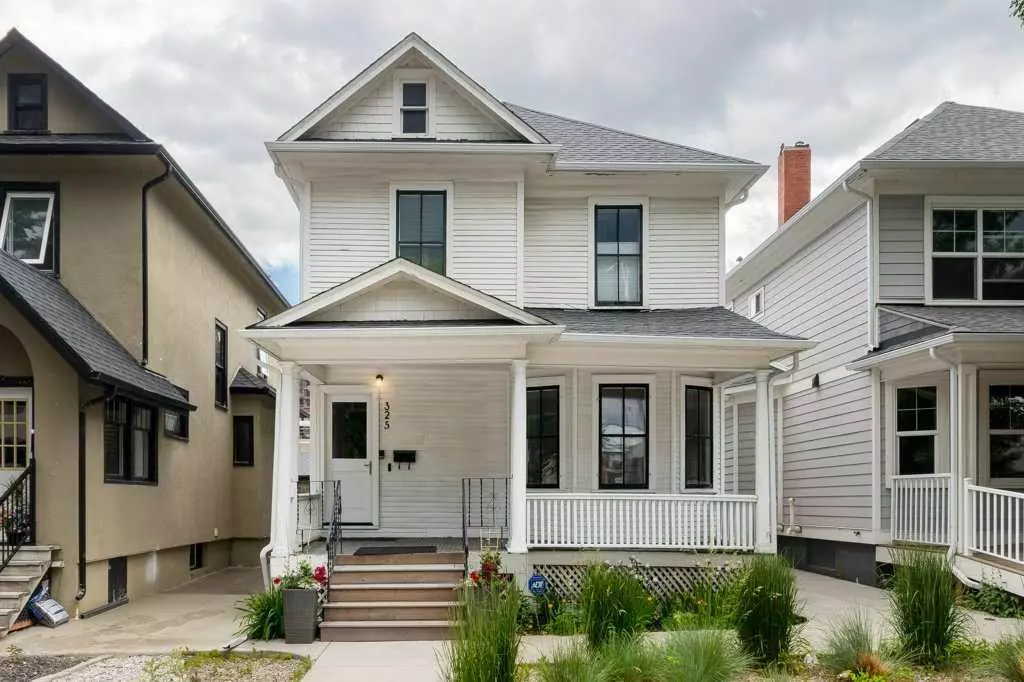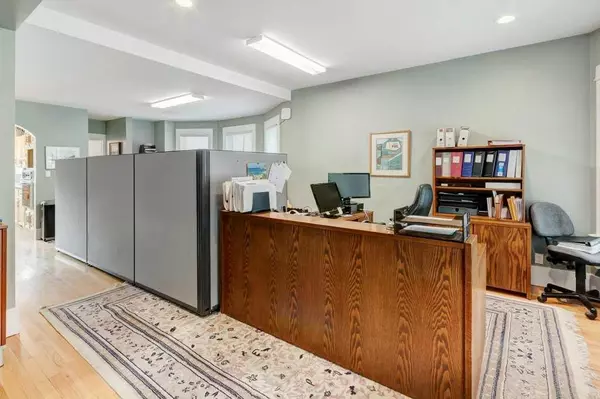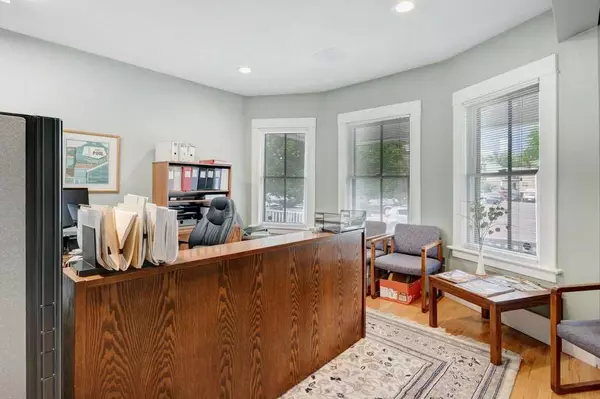$900,000
$849,900
5.9%For more information regarding the value of a property, please contact us for a free consultation.
325 23 AVE SW Calgary, AB T2S 0J3
3 Beds
2 Baths
1,767 SqFt
Key Details
Sold Price $900,000
Property Type Single Family Home
Sub Type Detached
Listing Status Sold
Purchase Type For Sale
Square Footage 1,767 sqft
Price per Sqft $509
Subdivision Mission
MLS® Listing ID A2146407
Sold Date 07/19/24
Style 2 Storey
Bedrooms 3
Full Baths 2
Originating Board Calgary
Year Built 1912
Annual Tax Amount $4,653
Tax Year 2024
Lot Size 4,327 Sqft
Acres 0.1
Property Description
Opportunity knocks!!! Mission is the ultimate pedestrian orientated area, and one of the most desirable communities in the inner city, filled with unique boutiques, restaurants, cafes and pubs. This charming character home , has been used as office space for the last 25 years, by the same firm. Here is your chance to make it your office space, change it to suites, “A secondary suite would be subject to approval and permitting by the city/municipality, or restore it to a single family home. Most of the office configuration is movable and has not disturbed the graceful bones of the house. Welcomed on a wide grand front porch you enter the main floor to large foyer area,to the right thru french doors is the living and dining room areas , there is a bright kitchen with eating area over looking the rear yard and back deck. a cozy den with a corner fireplace,( not operational and as is) and a 3 piece bathroom to complete the main floor . Up the carpeted stairs are 4 rooms, that could be used as office space or living space, as well as a modern 4 piece bathroom and access to a deck. The lower level has been left as raw space and storage. The fully fenced and gated back yard can offer secure parking for 6 vehicles
Location
Province AB
County Calgary
Area Cal Zone Cc
Zoning DC (pre 1P2007)
Direction N
Rooms
Basement Full, Unfinished
Interior
Interior Features French Door, Laminate Counters, See Remarks
Heating Forced Air, Natural Gas
Cooling Central Air
Flooring Carpet, Hardwood, Tile, Vinyl
Fireplaces Number 1
Fireplaces Type Den, Electric
Appliance Built-In Oven, Central Air Conditioner, Dishwasher, Electric Cooktop, Refrigerator, Washer/Dryer
Laundry In Basement
Exterior
Garage Off Street
Garage Description Off Street
Fence Fenced
Community Features Schools Nearby, Shopping Nearby
Roof Type Asphalt Shingle
Porch Balcony(s), Deck, Front Porch
Lot Frontage 33.27
Total Parking Spaces 6
Building
Lot Description Back Lane, Low Maintenance Landscape, Level
Foundation Poured Concrete
Architectural Style 2 Storey
Level or Stories Two
Structure Type Wood Frame,Wood Siding
Others
Restrictions None Known
Tax ID 91743896
Ownership Private
Read Less
Want to know what your home might be worth? Contact us for a FREE valuation!

Our team is ready to help you sell your home for the highest possible price ASAP






