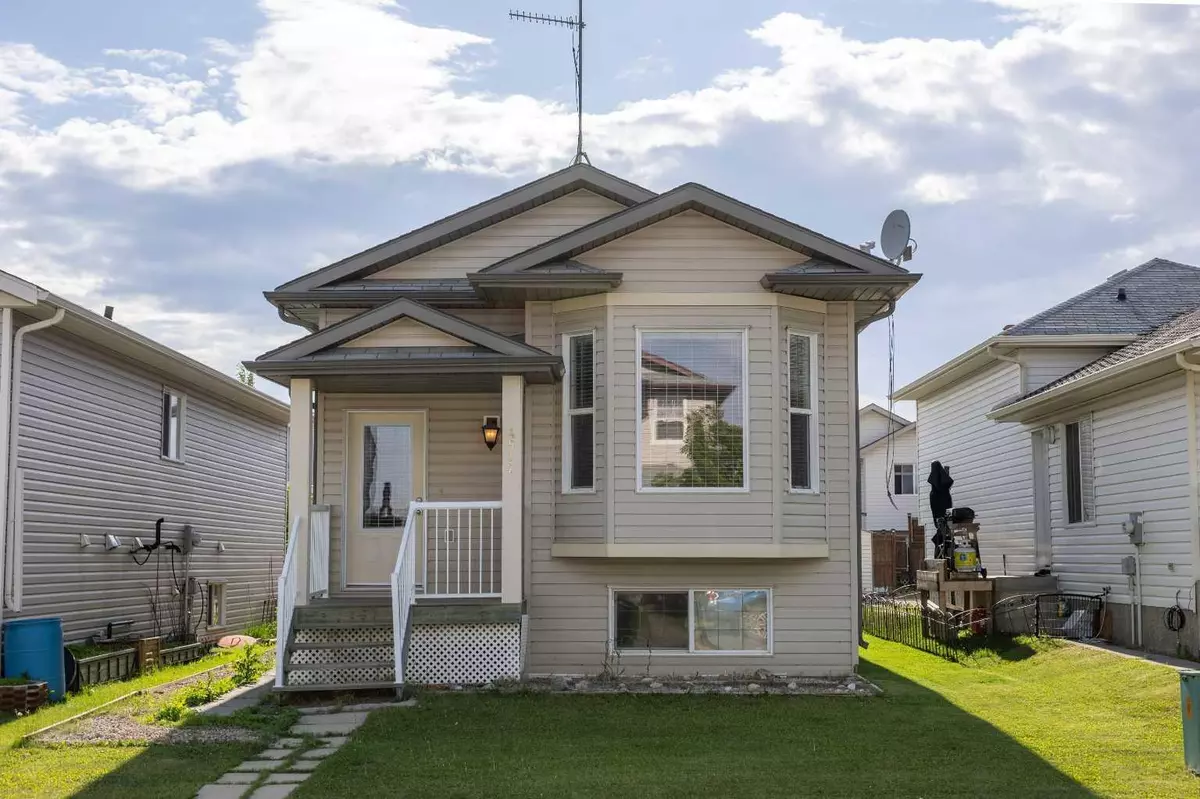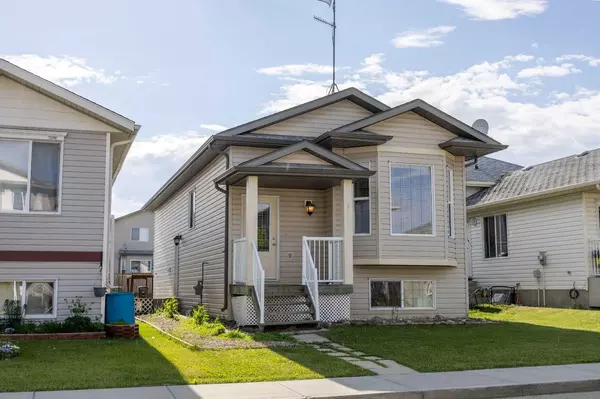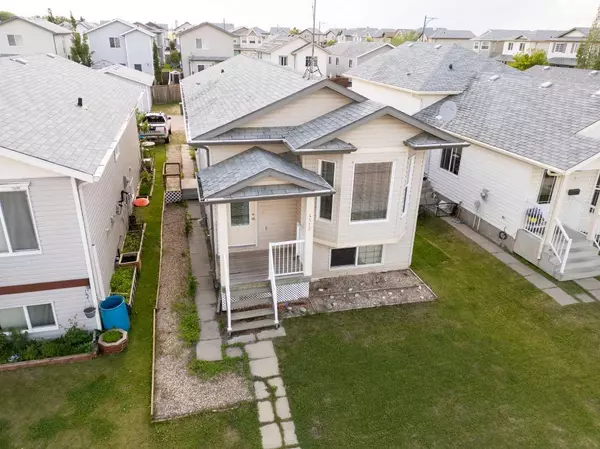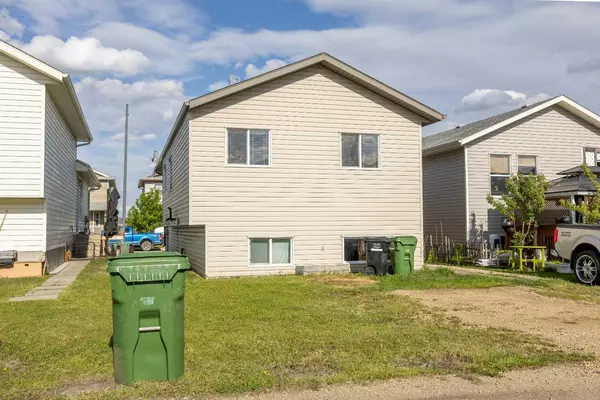$290,000
$295,000
1.7%For more information regarding the value of a property, please contact us for a free consultation.
4512 73A ST Camrose, AB T4V 1X9
3 Beds
1 Bath
1,064 SqFt
Key Details
Sold Price $290,000
Property Type Single Family Home
Sub Type Detached
Listing Status Sold
Purchase Type For Sale
Square Footage 1,064 sqft
Price per Sqft $272
Subdivision West Park
MLS® Listing ID A2140005
Sold Date 07/19/24
Style Bi-Level
Bedrooms 3
Full Baths 1
Originating Board Central Alberta
Year Built 2006
Annual Tax Amount $2,908
Tax Year 2024
Lot Size 3,203 Sqft
Acres 0.07
Property Description
Welcome to your new home in the heart of Westpark! This charming bi-level residence boasts an inviting interior that will make you feel right at home.
As you step inside, you'll be greeted by the grandeur of vaulted ceilings in the living room, creating an open and airy ambiance that's perfect for relaxation and entertaining alike. The spacious dining area seamlessly flows into the kitchen, which features ample solid wood cabinetry, providing both style and functionality.
The main level is thoughtfully designed with three nicely sized bedrooms, offering comfort and privacy for the whole family. A convenient 4-piece bathroom completes this level, ensuring both functionality and convenience.
For those with expansion dreams, the unfinished basement awaits your personal touch. With a private side entry and large windows, the possibilities are endless. Whether you envision additional bedrooms, a cozy family room, or another bathroom, this space offers the flexibility to bring your vision to life.
Outside, the possibilities continue. Use the spacious backyard for parking and outdoor gatherings or let your imagination soar and envision the addition of a future garage.
Located in a desirable family neighborhood, this affordable home is just a stone's throw away from the renowned Dinosaur Park, providing endless opportunities for outdoor adventures and family fun.
Don't miss out on the opportunity to make this charming Westpark residence your own. Schedule a viewing today and start envisioning the endless possibilities of life in this delightful home!
Location
Province AB
County Camrose
Zoning R2
Direction E
Rooms
Basement Full, Unfinished
Interior
Interior Features Vaulted Ceiling(s)
Heating Forced Air, Natural Gas
Cooling None
Flooring Carpet, Laminate
Appliance Dishwasher, Electric Stove, Refrigerator, Washer/Dryer
Laundry In Basement
Exterior
Parking Features Off Street, Parking Pad
Garage Description Off Street, Parking Pad
Fence None
Community Features Park, Shopping Nearby
Roof Type Asphalt Shingle
Porch Front Porch
Lot Frontage 25.0
Total Parking Spaces 2
Building
Lot Description Back Lane
Foundation Poured Concrete
Architectural Style Bi-Level
Level or Stories One
Structure Type Vinyl Siding,Wood Frame
Others
Restrictions None Known
Tax ID 83625673
Ownership Private
Read Less
Want to know what your home might be worth? Contact us for a FREE valuation!

Our team is ready to help you sell your home for the highest possible price ASAP






