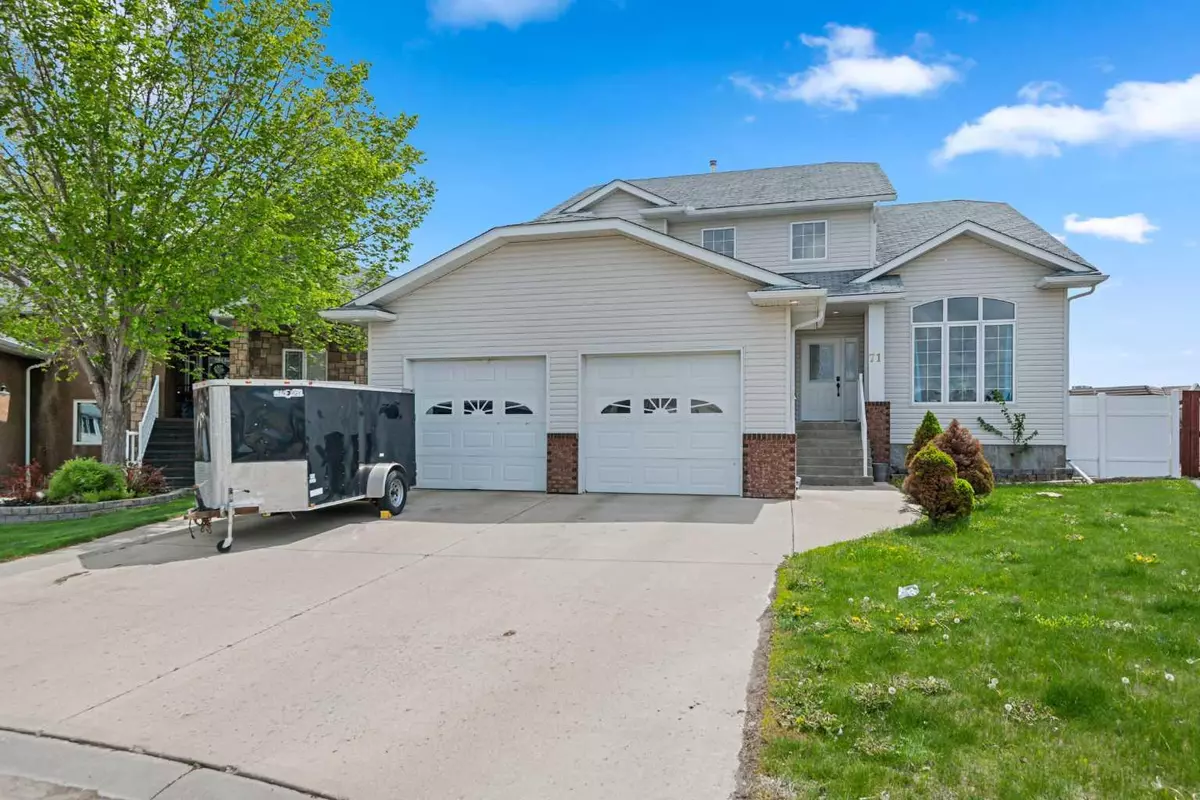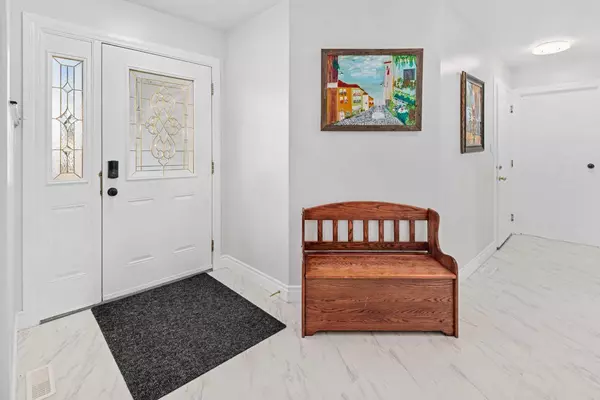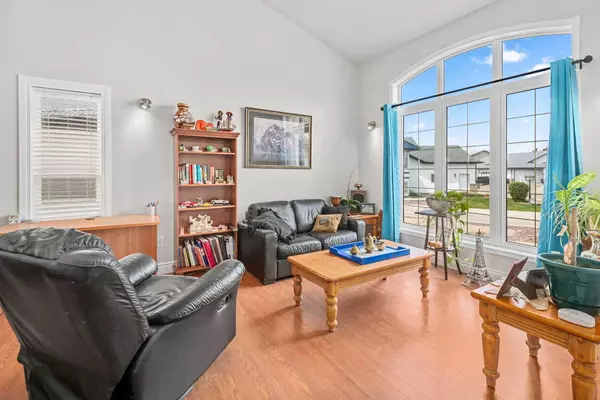$520,000
$569,000
8.6%For more information regarding the value of a property, please contact us for a free consultation.
71 South Shore DR Brooks, AB T1R 0C4
5 Beds
4 Baths
2,482 SqFt
Key Details
Sold Price $520,000
Property Type Single Family Home
Sub Type Detached
Listing Status Sold
Purchase Type For Sale
Square Footage 2,482 sqft
Price per Sqft $209
Subdivision Southshore
MLS® Listing ID A2135133
Sold Date 07/21/24
Style 2 Storey
Bedrooms 5
Full Baths 3
Half Baths 1
Originating Board Calgary
Year Built 2006
Annual Tax Amount $5,605
Tax Year 2022
Lot Size 9,472 Sqft
Acres 0.22
Property Description
A fabulous family home in beautiful Brooks, Alberta! Over 3700 sq feet! This home checks all the boxes. Step into luxury with this fantastic 5-bedroom, 4-bathroom detached home. Elevated living awaits you. Four generously sized bedrooms on the upper level offer ample space for rest and rejuvenation. Thoughtfully laid out with a flowing floor-plan creating the perfect space for entertaining and family gatherings alike. Welcomed with a bright entrance you'll walk into soaring 2 story ceilings in the formal living space, family room and functional kitchen. The finished basement features a massive recreation room for endless entertainment possibilities, complemented by an additional bathroom and bedroom for your convenience. Outside, enjoy the serenity of a large yard, perfect for outdoor activities and relaxation. Tons of parking including space for your RV. Situated in a family-friendly community, this home is a haven for those seeking space, comfort, and a touch of sophistication. Don't miss out on the opportunity to own this stunning property!
Location
Province AB
County Brooks
Zoning R-SD
Direction NW
Rooms
Other Rooms 1
Basement Finished, Full
Interior
Interior Features Granite Counters, No Animal Home, No Smoking Home, Open Floorplan, Pantry, Soaking Tub, Vaulted Ceiling(s), Walk-In Closet(s)
Heating Forced Air
Cooling Central Air
Flooring Carpet, Hardwood, Linoleum
Fireplaces Number 1
Fireplaces Type Electric, Gas
Appliance Dishwasher, Electric Stove, Microwave Hood Fan, Refrigerator, Washer/Dryer
Laundry Laundry Room
Exterior
Parking Features Double Garage Attached
Garage Spaces 2.0
Garage Description Double Garage Attached
Fence Fenced
Community Features Park, Playground, Schools Nearby, Shopping Nearby, Sidewalks, Street Lights
Roof Type Asphalt Shingle
Porch Deck
Lot Frontage 98.99
Total Parking Spaces 4
Building
Lot Description Back Lane, Triangular Lot, City Lot, Front Yard, Level, Street Lighting
Foundation Poured Concrete
Architectural Style 2 Storey
Level or Stories Two
Structure Type Brick,Vinyl Siding,Wood Frame
Others
Restrictions None Known
Tax ID 56479172
Ownership Private
Read Less
Want to know what your home might be worth? Contact us for a FREE valuation!

Our team is ready to help you sell your home for the highest possible price ASAP






