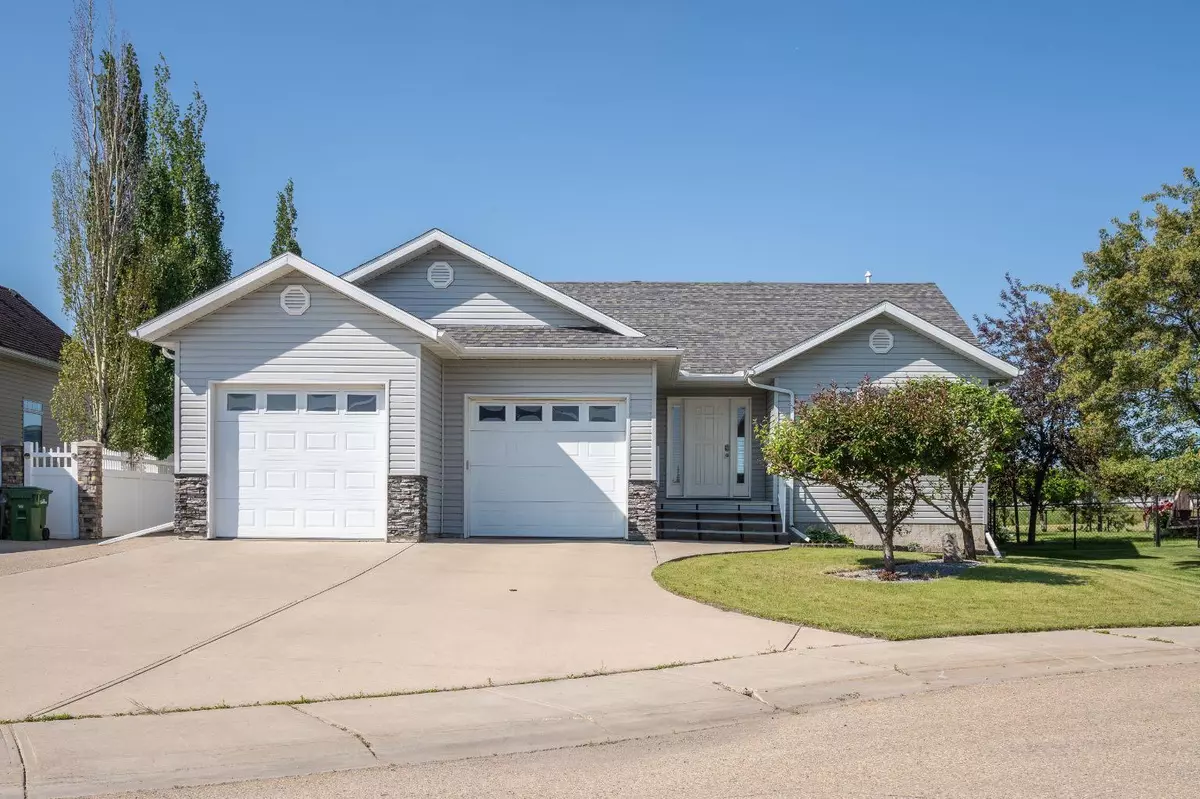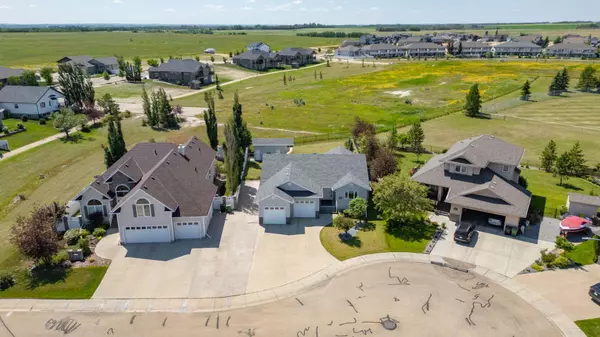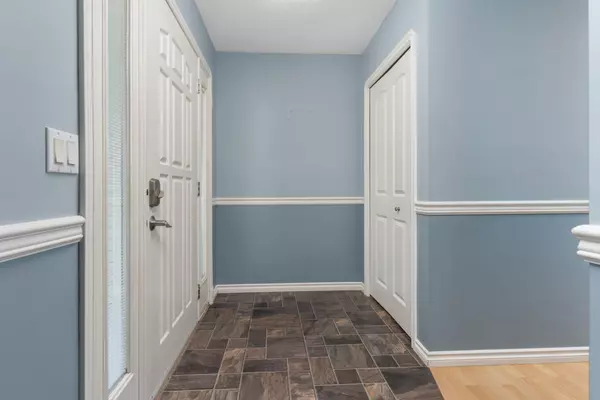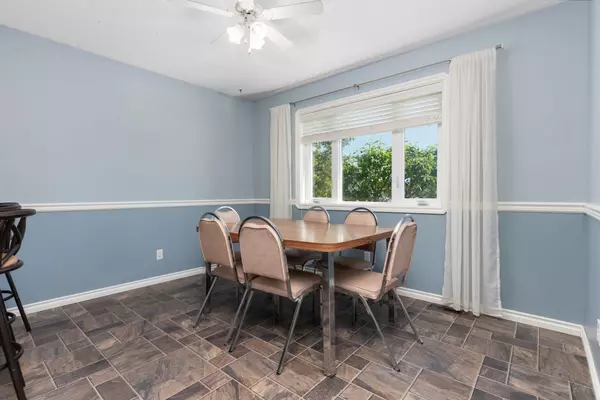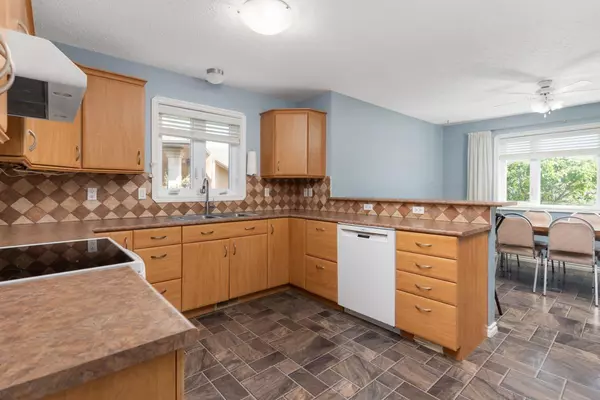$505,000
$489,900
3.1%For more information regarding the value of a property, please contact us for a free consultation.
3805 69A Street Close Camrose, AB T4V5A8
5 Beds
3 Baths
1,351 SqFt
Key Details
Sold Price $505,000
Property Type Single Family Home
Sub Type Detached
Listing Status Sold
Purchase Type For Sale
Square Footage 1,351 sqft
Price per Sqft $373
Subdivision Southwest Meadows
MLS® Listing ID A2148306
Sold Date 07/23/24
Style Bungalow
Bedrooms 5
Full Baths 3
Originating Board Central Alberta
Year Built 2007
Annual Tax Amount $4,626
Tax Year 2024
Lot Size 10,069 Sqft
Acres 0.23
Property Description
Quality Built in the most perfect Cul de Sac. Desirable Southwest Meadows location features a quiet neighbourhood close to walking trails, ball diamonds and parks areas plus close proximity to West-end Amenities. This traditional Bungalow layout sees the front family dining area that shares space with an incredible kitchen with u-shaped layout designed for optimal workspace that sees maple cabinetry with dovetailed cabinetry, raised eating bar and dual pantries! Retire to the rear living room or venture outside to the SW facing fully covered maintenance free deck. Down the hall you'll find a huge Primary bedroom with private 3pc ensuite and walk-in closet. From there you'll find a 2nd bedroom with pass through closet to the living room, a 4pc bath and main floor laundry option with loads of storage. The basement comes fully finished with infloor heat and two access points - 1 from the main level and the other from the garage - and sees a spacious family room, 2 large bedrooms, 3pc bath and excellent storage. Double attached garage comes with infloor heat, 10' ceilings, h/c taps, 220 and separate doors that give 12x22 and 12'7x29 bays. Huge amount of Recreational parking, room for the boat and the RV - all on concrete! Oversized yard is fully fenced in chain link with a few fruit trees, raised garden beds and a dual 10'3x20 shed/play structure for the kids or grandkids - there's even a gate to access the back end of the Duggan Park rec area! This wonderfully loved home is ready with immediate possession. See it today.
Location
Province AB
County Camrose
Zoning R1
Direction NE
Rooms
Other Rooms 1
Basement Separate/Exterior Entry, Finished, Full
Interior
Interior Features Vinyl Windows
Heating Forced Air
Cooling None
Flooring Laminate, Linoleum
Appliance See Remarks
Laundry Main Level
Exterior
Parking Features Double Garage Attached, Heated Garage, RV Access/Parking
Garage Spaces 2.0
Garage Description Double Garage Attached, Heated Garage, RV Access/Parking
Fence Fenced
Community Features None
Roof Type Asphalt Shingle
Porch Deck
Lot Frontage 67.95
Total Parking Spaces 2
Building
Lot Description Cul-De-Sac, Landscaped
Foundation Poured Concrete
Architectural Style Bungalow
Level or Stories One
Structure Type Vinyl Siding
Others
Restrictions None Known
Tax ID 92232887
Ownership Private
Read Less
Want to know what your home might be worth? Contact us for a FREE valuation!

Our team is ready to help you sell your home for the highest possible price ASAP


