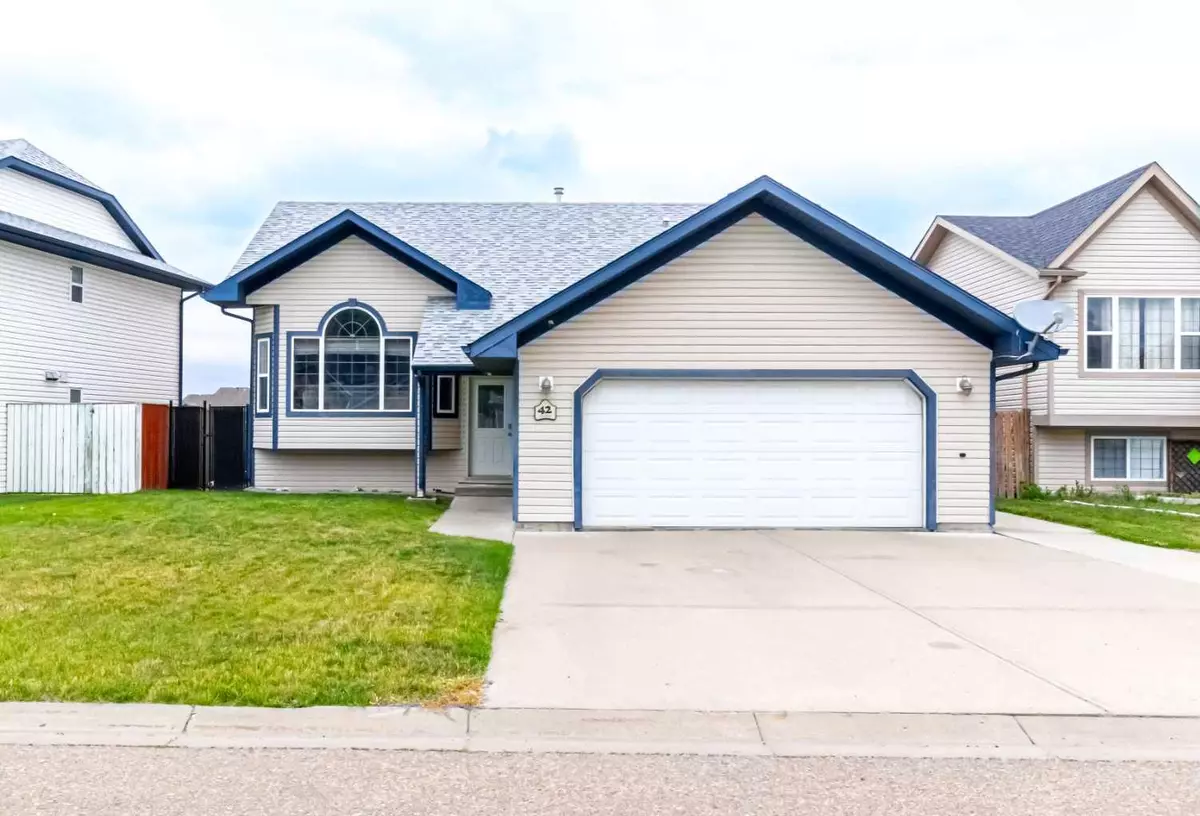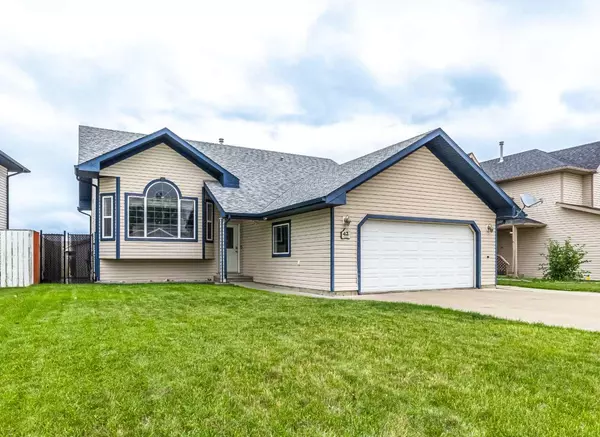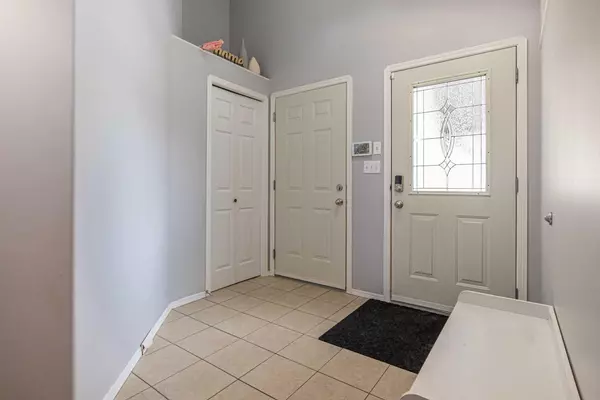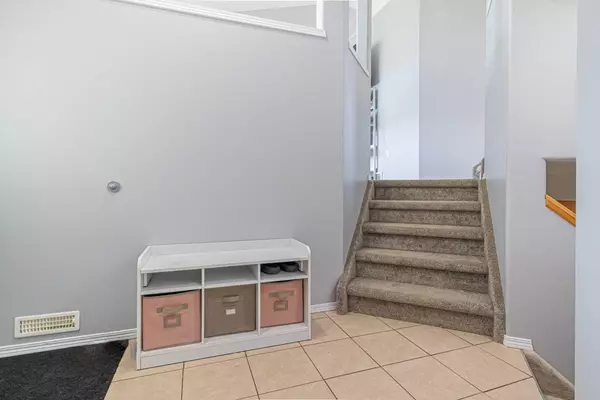$465,000
$472,000
1.5%For more information regarding the value of a property, please contact us for a free consultation.
42 Upland RD Brooks, AB T1R 1G7
4 Beds
3 Baths
1,288 SqFt
Key Details
Sold Price $465,000
Property Type Single Family Home
Sub Type Detached
Listing Status Sold
Purchase Type For Sale
Square Footage 1,288 sqft
Price per Sqft $361
Subdivision Uplands
MLS® Listing ID A2149267
Sold Date 07/24/24
Style Bi-Level
Bedrooms 4
Full Baths 3
Originating Board South Central
Year Built 2003
Annual Tax Amount $4,054
Tax Year 2024
Lot Size 5,489 Sqft
Acres 0.13
Property Description
Escape to your summer haven at 42 Upland Road in Brooks—a delightful bi-level home where timeless elegance meets modern updates. With 3 spacious bedrooms upstairs and an additional one downstairs, this 1288 sq ft retreat offers ample space for your family to spread out and enjoy every moment.
Step inside to discover vaulted ceilings that create an airy, open atmosphere, seamlessly blending a sensible floorplan where each space feels distinct yet interconnected. The sunken living room, a perfect spot for relaxation, invites you to sink into comfort after a long day.
The heart of this home, the kitchen, boasts a vaulted ceiling and a practical "U" layout. Refinished white cabinets and a fresh trim makeover add a touch of modernity, while the eat-up bar and large dining room window overlooking the backyard greenspace create a warm, inviting ambiance. Gather your loved ones around the bar for morning coffee or evening chats, savoring the feeling of home.
Retreat to the master bedroom, a sunlit sanctuary featuring a walk-in closet and a full ensuite with a tub-shower combo. The mini chandelier adds a touch of elegance, making every day feel like a special occasion. Downstairs, discover an extraordinary bathroom with a chandelier, vessel sink, and a relaxing jacuzzi tub—a perfect place to unwind.
The outdoor space is equally impressive, with a large deck offering stunning views of the empty greenspace behind the home. Imagine summer evenings spent enjoying the serene surroundings, with a new fence ensuring your privacy. A nearby shed provides extra storage for all your outdoor essentials.
Located in the welcoming Uplands community, this home is just across the street from a park and playground, and a short stroll to Uplands Elementary School. Enjoy the convenience of nearby amenities while savoring the peaceful, family-friendly environment.
Built in 2003, this home has been lovingly maintained and updated to feel fresh and contemporary. New vinyl plank flooring, refinished trim, and a new fence on the backside are just a few of the thoughtful improvements. The front side shingles were replaced in 2022, ensuring durability for years to come.
The spacious basement offers a large bedroom, a full laundry room, and a huge rec room, providing endless possibilities for family activities and entertainment. An attached double garage adds convenience and practicality to this already perfect package.
What makes this home truly special is its move-in-ready condition—rarely do you find a home where nothing needs to be done. Fresh paint and modern colors make it feel much younger than its years, offering a modern, welcoming atmosphere that's perfect for your summer staycation.
Don't miss your chance to make 42 Upland Road your family's summer paradise. Schedule a viewing today and start creating memories in this beautifully updated, lovingly maintained home.
Location
Province AB
County Brooks
Zoning R-SD
Direction S
Rooms
Other Rooms 1
Basement Finished, Full
Interior
Interior Features Chandelier, High Ceilings, Jetted Tub, Pantry, Soaking Tub, Vaulted Ceiling(s), Vinyl Windows
Heating Forced Air
Cooling Central Air
Flooring Carpet, Ceramic Tile, Vinyl Plank
Appliance Dishwasher, Refrigerator, Stove(s), Washer/Dryer
Laundry In Basement
Exterior
Parking Features Double Garage Attached
Garage Spaces 2.0
Garage Description Double Garage Attached
Fence Cross Fenced
Community Features Other, Park, Playground, Schools Nearby
Roof Type Asphalt Shingle
Porch Deck
Lot Frontage 49.22
Total Parking Spaces 4
Building
Lot Description Back Yard, Backs on to Park/Green Space, Front Yard
Foundation Poured Concrete
Architectural Style Bi-Level
Level or Stories Bi-Level
Structure Type Vinyl Siding
Others
Restrictions None Known
Tax ID 56472677
Ownership Joint Venture
Read Less
Want to know what your home might be worth? Contact us for a FREE valuation!

Our team is ready to help you sell your home for the highest possible price ASAP






