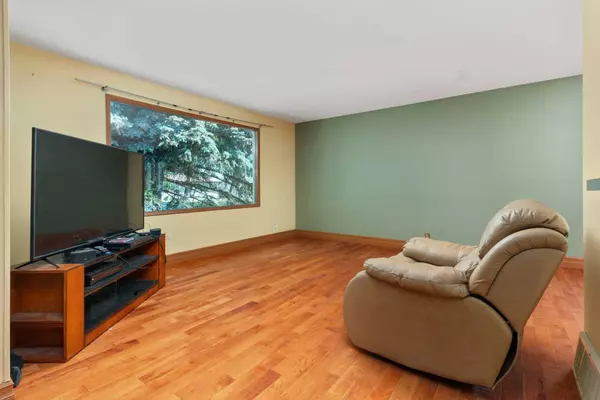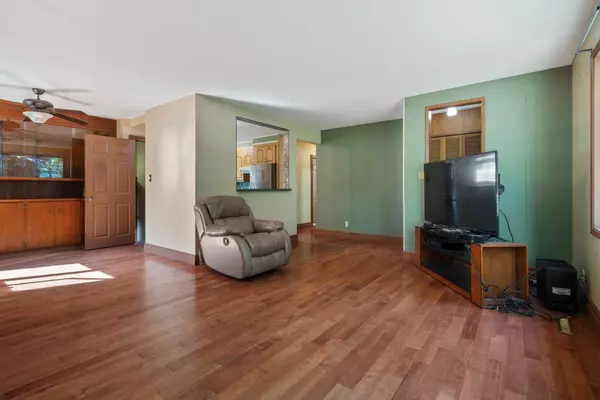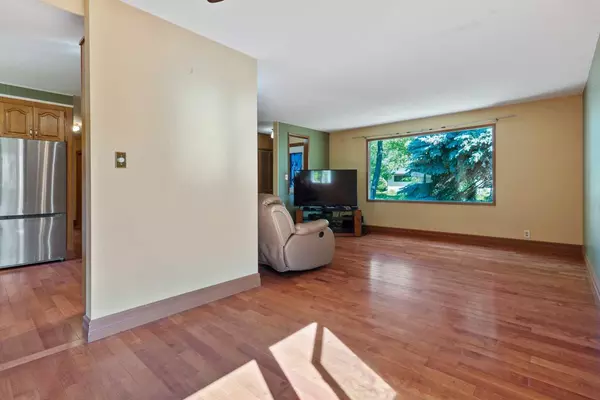$330,000
$339,000
2.7%For more information regarding the value of a property, please contact us for a free consultation.
6307 45 AVE Camrose, AB T4V 0C3
4 Beds
2 Baths
1,072 SqFt
Key Details
Sold Price $330,000
Property Type Single Family Home
Sub Type Detached
Listing Status Sold
Purchase Type For Sale
Square Footage 1,072 sqft
Price per Sqft $307
Subdivision Westmount
MLS® Listing ID A2143622
Sold Date 07/25/24
Style Bungalow
Bedrooms 4
Full Baths 2
Originating Board Central Alberta
Year Built 1965
Annual Tax Amount $2,787
Tax Year 2024
Lot Size 6,600 Sqft
Acres 0.15
Property Description
Located near 3 schools and shopping centers, this home is in PRIME LOCATION. This bungalow boasts 3 bedrooms on the main floor with a updated main bathroom, large living room, and a cute kitchen with a breakfast bar. Downstairs has an additional bedroom, a 3-piece bathroom, and a living room with a large wet bar area, which is perfect for hosting events! The backyard is a dream for hosting summer gatherings! With a large low-maintenance deck combined with a natural gas BBQ, which is contained in a cooking shed, you cant ask for more! The backyard doesn't end there though, it has a huge green space, stone fire pit, large shed, RV access, and an immaculate wood fence built in 2023! Outback there is a double detached HEATED garage. The house shingles were done in 2022, garage shingles done in 2021.
Location
Province AB
County Camrose
Zoning R1
Direction N
Rooms
Basement Finished, Full
Interior
Interior Features Breakfast Bar, Vinyl Windows, Wet Bar
Heating Forced Air
Cooling None
Flooring Carpet, Hardwood, Linoleum, Tile
Fireplaces Number 1
Fireplaces Type Basement, Gas
Appliance Dishwasher, Electric Stove, Refrigerator, Washer/Dryer
Laundry Lower Level
Exterior
Parking Features Double Garage Detached
Garage Spaces 2.0
Garage Description Double Garage Detached
Fence Fenced
Community Features Park, Playground, Schools Nearby, Shopping Nearby, Tennis Court(s)
Roof Type Shingle
Porch Patio
Lot Frontage 60.0
Total Parking Spaces 2
Building
Lot Description Back Lane, Back Yard
Foundation Poured Concrete
Architectural Style Bungalow
Level or Stories One
Structure Type Wood Frame
Others
Restrictions None Known
Tax ID 92269575
Ownership Private
Read Less
Want to know what your home might be worth? Contact us for a FREE valuation!

Our team is ready to help you sell your home for the highest possible price ASAP






