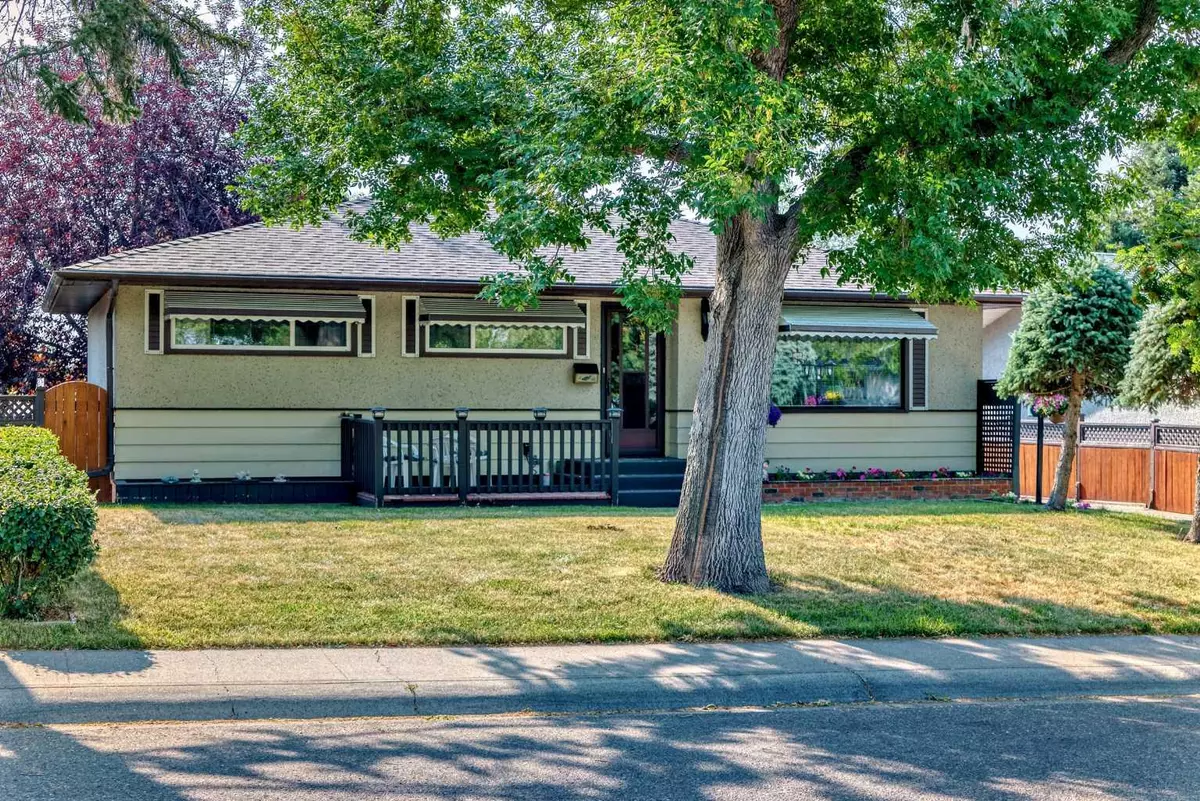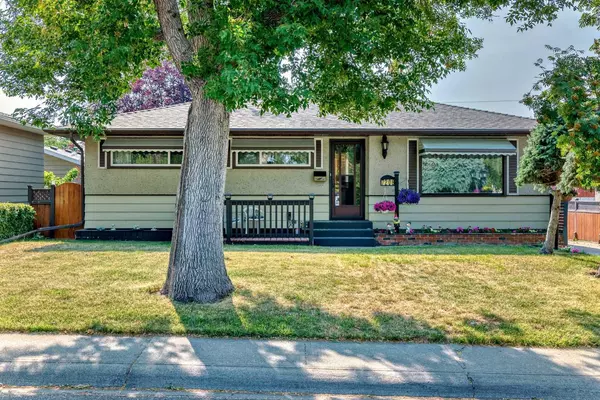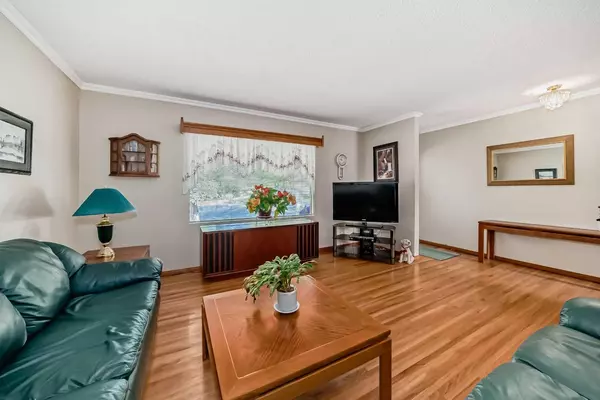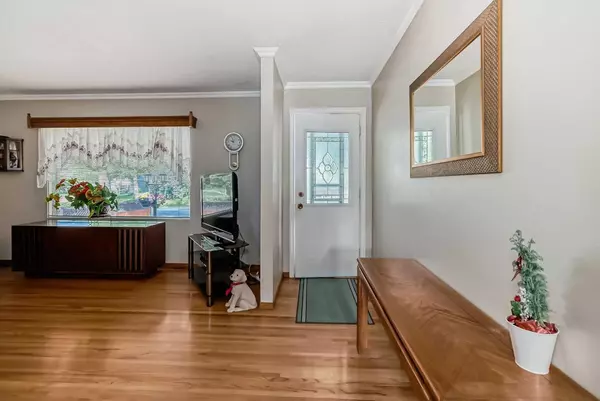$613,000
$609,900
0.5%For more information regarding the value of a property, please contact us for a free consultation.
7208 Farrell RD SE Calgary, AB T2H 0T6
3 Beds
2 Baths
1,053 SqFt
Key Details
Sold Price $613,000
Property Type Single Family Home
Sub Type Detached
Listing Status Sold
Purchase Type For Sale
Square Footage 1,053 sqft
Price per Sqft $582
Subdivision Fairview
MLS® Listing ID A2151435
Sold Date 07/28/24
Style Bungalow
Bedrooms 3
Full Baths 2
Originating Board Calgary
Year Built 1959
Annual Tax Amount $3,025
Tax Year 2024
Lot Size 5,500 Sqft
Acres 0.13
Property Description
For the first time on the market, this lovingly maintained 1053 sq ft bungalow is ready to welcome new owners. Nestled in the sought-after Fairview neighbourhood, this charming home boasts original hardwood floors in the living room, hallway and bedrooms, adding timeless character. The spacious living room is perfect for family gatherings and entertaining guests. Over the years, thoughtful upgrades have been made including kitchen cabinets, enhanced lighting, elegant crown molding, durable laminate flooring, updated windows, new shingles (2023), soffits and eaves. The developed lower level features a rec room, 2 versatile flex rooms (windows not egress), a convenient 3 piece bathroom and sizable laundry room with ample storage. Outdoor living is a delight with both front and back decks, offering options to enjoy the sun or shade throughout the day. The beautifully landscaped yard, complete with mature trees and perennials, provide a relaxing escape. 2 garden sheds and an oversized single garage with a driveway offering parking for up to 3 vehicles off the street. With quick possession available, this home is a fantastic opportunity to join the friendly Fairview community.
Location
Province AB
County Calgary
Area Cal Zone S
Zoning R-C1
Direction W
Rooms
Basement Finished, Full
Interior
Interior Features No Animal Home, No Smoking Home
Heating Forced Air, Natural Gas
Cooling None
Flooring Ceramic Tile, Hardwood, Laminate
Appliance Dishwasher, Electric Stove, Garage Control(s), Refrigerator, Washer, Window Coverings
Laundry In Basement
Exterior
Parking Features Off Street, Single Garage Detached
Garage Spaces 1.0
Garage Description Off Street, Single Garage Detached
Fence Fenced
Community Features Playground, Shopping Nearby
Roof Type Asphalt Shingle
Porch Deck, Porch
Lot Frontage 54.99
Exposure W
Total Parking Spaces 3
Building
Lot Description Landscaped, Rectangular Lot, Treed
Foundation Poured Concrete
Architectural Style Bungalow
Level or Stories One
Structure Type Wood Frame
Others
Restrictions None Known
Tax ID 91388590
Ownership Private
Read Less
Want to know what your home might be worth? Contact us for a FREE valuation!

Our team is ready to help you sell your home for the highest possible price ASAP






