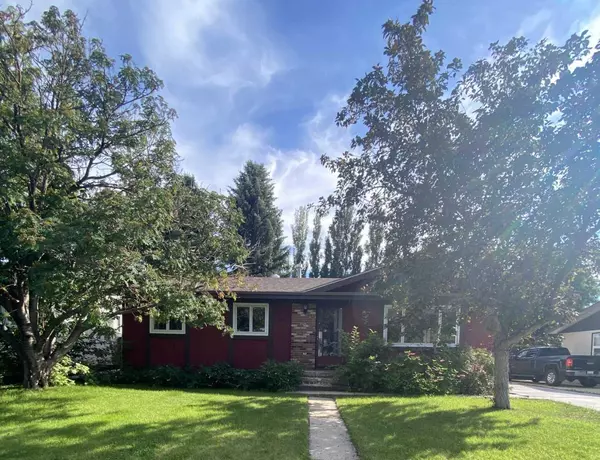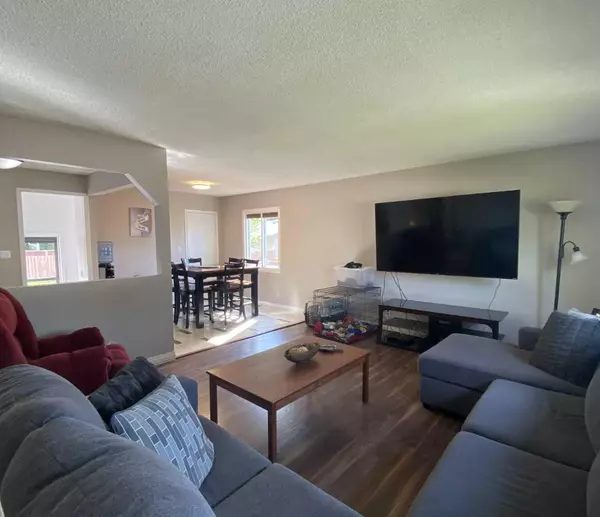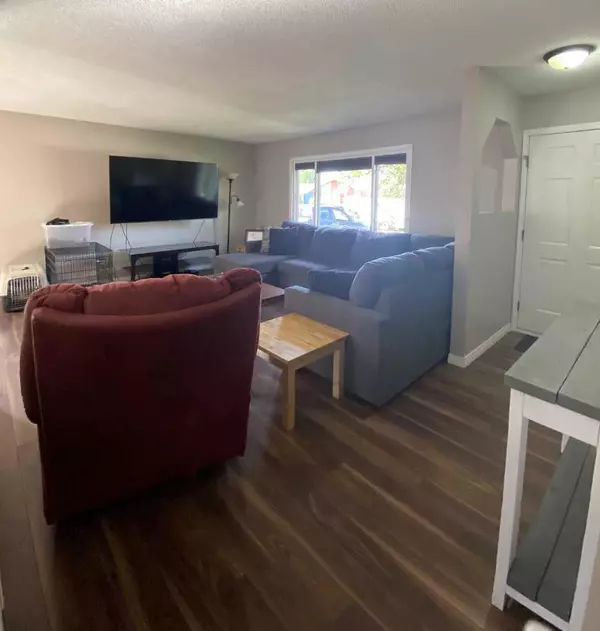$380,000
$398,000
4.5%For more information regarding the value of a property, please contact us for a free consultation.
15 Dr. Anderson Park ST Brooks, AB T1R 0K8
4 Beds
3 Baths
1,176 SqFt
Key Details
Sold Price $380,000
Property Type Single Family Home
Sub Type Detached
Listing Status Sold
Purchase Type For Sale
Square Footage 1,176 sqft
Price per Sqft $323
Subdivision Ingram Park
MLS® Listing ID A2148576
Sold Date 08/06/24
Style Bungalow
Bedrooms 4
Full Baths 2
Half Baths 1
Originating Board South Central
Year Built 1975
Annual Tax Amount $2,925
Tax Year 2024
Lot Size 6,600 Sqft
Acres 0.15
Property Description
The list of improvements for this home is impressive. New roof, new doors, new furnace, new central air, new hot water on demand, new electrical, new vinyl floors downstairs, newer vinyl windows, new concrete driveway & patio, new upper 4 piece bath, new lower 3 piece bath, updated lighting and more. The upper living spaces have been opened up to provide an open concept to the main floor. The kitchen has plenty of counters for meal prep, updated cabinets and a built in breakfast bar or desk. The dining room is filled with natural light and can easily host a sizable dining table. There is also a pantry tucked away in the corner of the dining room for additional storage needs. The living room is very spacious and able to accommodate larger furniture pieces. The primary bedroom has a convenient, updated 2 piece bath and can host a king bed. There are 2 more bedrooms and the new 4 piece bath to complete the main floor. Downstairs is an over sized family/games room, the 4th bedroom. great storage, and the new 3 piece bath with a laundry closet. Outside there is a great patio area for entertaining, a single heated garage with metal interior walls, a storage shed and a 6 foot privacy fence. This home is located on a great street just a few blocks from the Brooks Golf Course and Clubhouse. Call to arrange a viewing and GET MOVING IN THE RIGHT DIRECTION!
Location
Province AB
County Brooks
Zoning R-SD
Direction NE
Rooms
Other Rooms 1
Basement Finished, Full
Interior
Interior Features No Smoking Home, Open Floorplan, Pantry, Storage, Vinyl Windows
Heating Forced Air
Cooling Central Air
Flooring Carpet, Laminate, Tile
Appliance Central Air Conditioner, Dishwasher, Microwave Hood Fan, Refrigerator, Stove(s), Washer/Dryer
Laundry In Basement, In Bathroom
Exterior
Parking Features Off Street, Single Garage Detached
Garage Spaces 1.0
Garage Description Off Street, Single Garage Detached
Fence Fenced
Community Features Clubhouse, Golf, Park, Playground
Roof Type Asphalt Shingle
Porch Patio
Lot Frontage 60.0
Total Parking Spaces 3
Building
Lot Description Back Lane, Back Yard, Landscaped
Foundation Poured Concrete
Architectural Style Bungalow
Level or Stories One
Structure Type Stucco
Others
Restrictions None Known
Tax ID 56477515
Ownership Private
Read Less
Want to know what your home might be worth? Contact us for a FREE valuation!

Our team is ready to help you sell your home for the highest possible price ASAP






