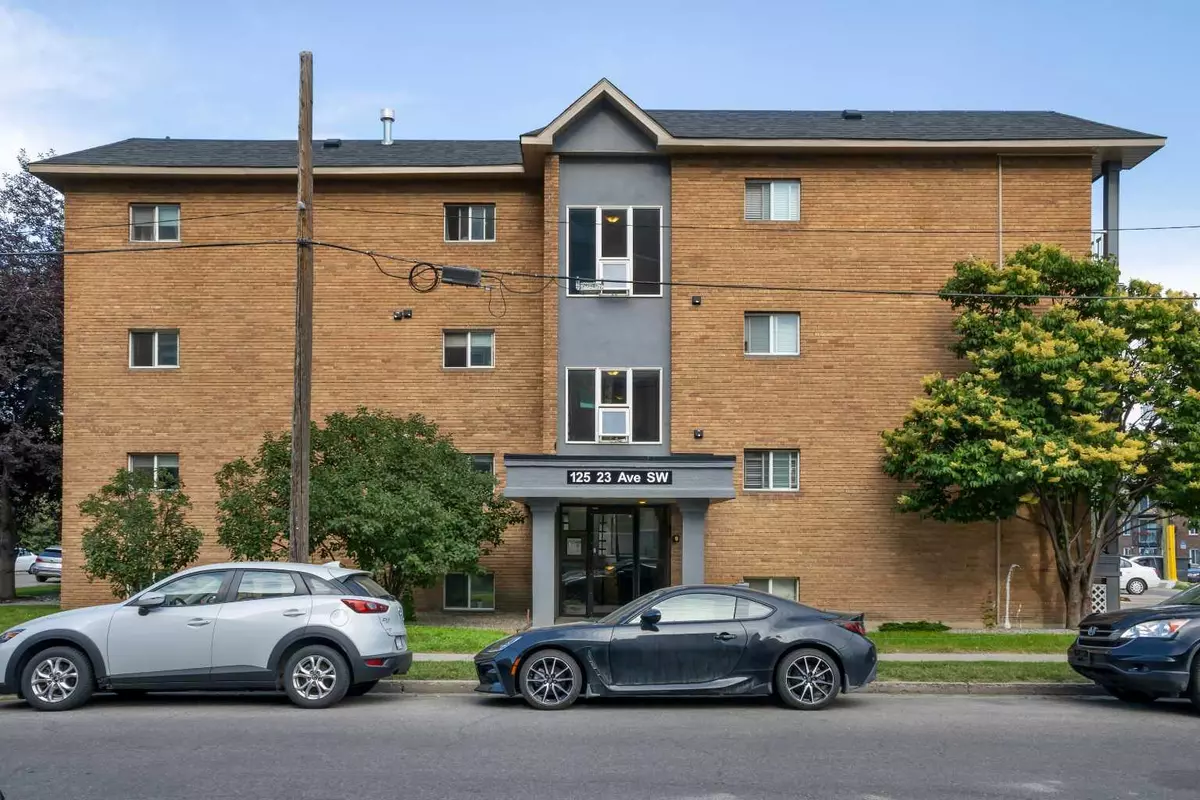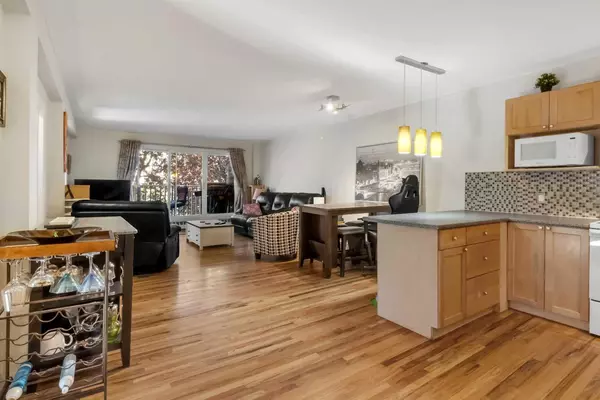$299,900
$299,900
For more information regarding the value of a property, please contact us for a free consultation.
125 23 AVE SW #11 Calgary, AB T2S 0H9
2 Beds
1 Bath
820 SqFt
Key Details
Sold Price $299,900
Property Type Condo
Sub Type Apartment
Listing Status Sold
Purchase Type For Sale
Square Footage 820 sqft
Price per Sqft $365
Subdivision Mission
MLS® Listing ID A2150964
Sold Date 08/09/24
Style Apartment
Bedrooms 2
Full Baths 1
Condo Fees $556/mo
Originating Board Calgary
Year Built 1962
Annual Tax Amount $1,842
Tax Year 2024
Property Description
Dramatic Price Reduction! This property is now PRCED TO SELL- don't miss your chance to own a stunning home at an unbeatable value ! Welcome to this stunning 2 bedroom corner unit condo, nestled in a prime inner-city location on a tranquil, tree-lined street. Enjoy the best of urban living with close proximity to scenic pathways, boutique shopping, trendy restaurants, cozy coffee shops, and excellent transit options.This beautifully has been updated throughout the years and boasts a spacious open-concept layout, maximizing every inch of its space. The unit features elegant hardwood floors throughout, sleek knock-down ceilings, and charming French doors leading to both bedrooms. The modernized bathroom offers a touch of luxury, while the upgraded kitchen includes a stylish new backsplash and contemporary updates. Step outside to the large balcony and take in the breathtaking city views, perfect for relaxing or entertaining. Additional conveniences include in-suite laundry and an assigned parking stall. Don't miss the opportunity to own this exquisite condo in a vibrant, sought-after neighbourhood.
Location
Province AB
County Calgary
Area Cal Zone Cc
Zoning DC (pre 1P2007)
Direction S
Interior
Interior Features Breakfast Bar, Open Floorplan, See Remarks
Heating Hot Water, Natural Gas
Cooling None
Flooring Ceramic Tile, Hardwood
Appliance Dishwasher, Dryer, Microwave, Range Hood, Refrigerator, Stove(s), Washer, Window Coverings
Laundry In Unit
Exterior
Garage Assigned, Stall
Garage Description Assigned, Stall
Community Features Park, Shopping Nearby, Sidewalks, Street Lights, Walking/Bike Paths
Amenities Available None
Porch Balcony(s)
Exposure N
Total Parking Spaces 1
Building
Story 3
Architectural Style Apartment
Level or Stories Single Level Unit
Structure Type Brick,Wood Frame
Others
HOA Fee Include Common Area Maintenance,Heat,Maintenance Grounds,Professional Management,Reserve Fund Contributions,Sewer,Snow Removal,Trash,Water
Restrictions None Known
Tax ID 91339936
Ownership Private
Pets Description Restrictions, Cats OK, Dogs OK, Yes
Read Less
Want to know what your home might be worth? Contact us for a FREE valuation!

Our team is ready to help you sell your home for the highest possible price ASAP






