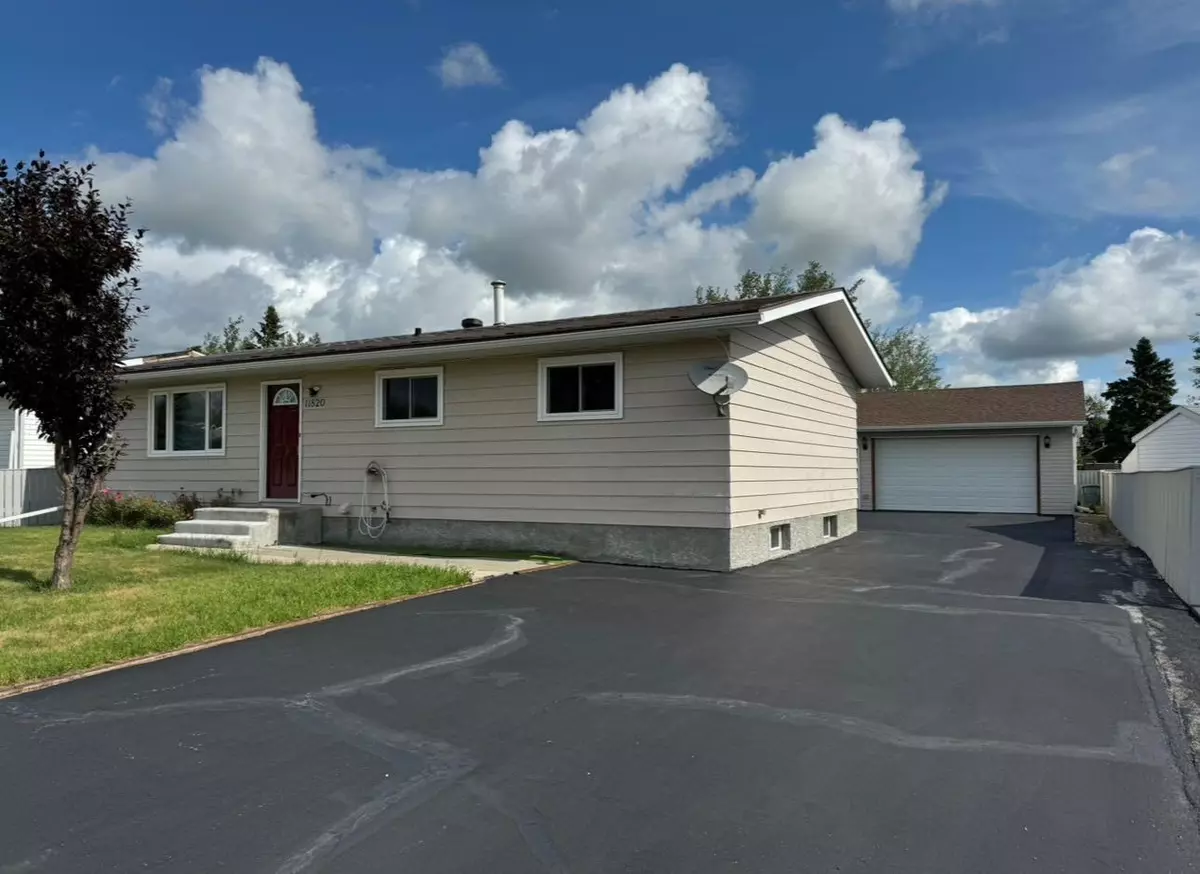$245,000
$249,900
2.0%For more information regarding the value of a property, please contact us for a free consultation.
11820 102 AVE Fairview, AB T0H 1L0
5 Beds
2 Baths
1,056 SqFt
Key Details
Sold Price $245,000
Property Type Single Family Home
Sub Type Detached
Listing Status Sold
Purchase Type For Sale
Square Footage 1,056 sqft
Price per Sqft $232
MLS® Listing ID A2153472
Sold Date 08/09/24
Style Bungalow
Bedrooms 5
Full Baths 2
Originating Board Grande Prairie
Year Built 1977
Annual Tax Amount $2,595
Tax Year 2024
Lot Size 7,793 Sqft
Acres 0.18
Property Description
Discover the charm of this beautifully updated bungalow in Fairview, Alberta, showcasing evident pride of ownership. This spacious 5-bedroom home offers a comfortable and generous living space for families.
The main floor features a large, eat-in kitchen with ample cabinet space, a cozy living room, a well-appointed full bath, a spacious master bedroom, and two additional well-sized bedrooms.
The fully finished basement includes a welcoming family room, two more bedrooms, a three-quarter bath, and a versatile furnace/storage/laundry room.
The property also boasts a detached garage, perfect for housing the family vehicle and all your gardening tools. The backyard is a highlight with a newer fence and an expansive deck ideal for outdoor relaxation and entertainment.
This meticulously maintained home is neat as a pin and offers an excellent opportunity for homeownership. Don't miss out on this fantastic property!
Location
Province AB
County Fairview No. 136, M.d. Of
Zoning R1
Direction S
Rooms
Basement Finished, Full
Interior
Interior Features Built-in Features, Laminate Counters, No Smoking Home, Open Floorplan, Pantry, Separate Entrance, Storage, Vinyl Windows
Heating Forced Air, Natural Gas
Cooling None
Flooring Carpet, Laminate
Appliance Freezer, Garage Control(s), Refrigerator, Stove(s), Washer/Dryer, Window Coverings
Laundry In Basement
Exterior
Parking Features Double Garage Detached
Garage Spaces 2.0
Garage Description Double Garage Detached
Fence Partial
Community Features Golf, Park, Playground, Schools Nearby, Shopping Nearby, Sidewalks, Street Lights, Walking/Bike Paths
Roof Type None
Porch Deck
Lot Frontage 65.0
Exposure S
Total Parking Spaces 8
Building
Lot Description Back Yard, Backs on to Park/Green Space, Front Yard, Lawn, No Neighbours Behind, Landscaped, Level, Private
Foundation Poured Concrete
Architectural Style Bungalow
Level or Stories One
Structure Type Concrete,Vinyl Siding
Others
Restrictions None Known
Tax ID 57665701
Ownership Private
Read Less
Want to know what your home might be worth? Contact us for a FREE valuation!

Our team is ready to help you sell your home for the highest possible price ASAP


