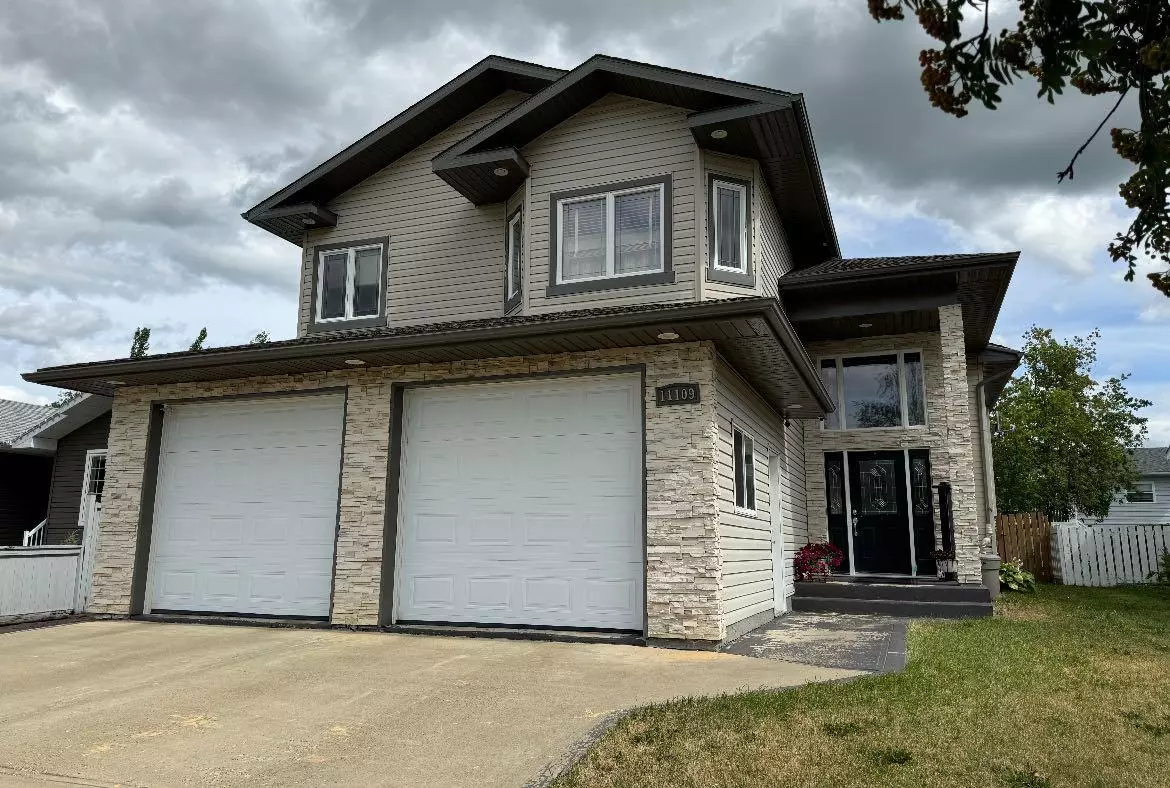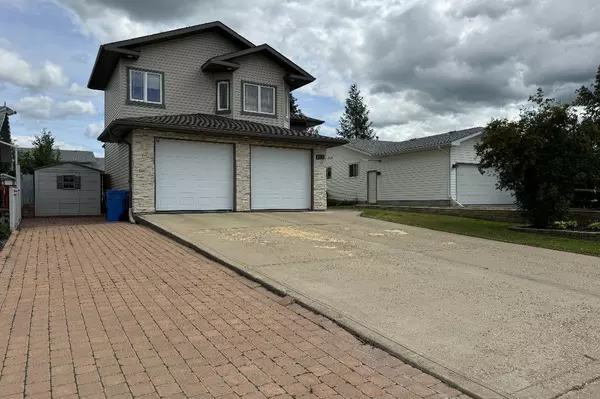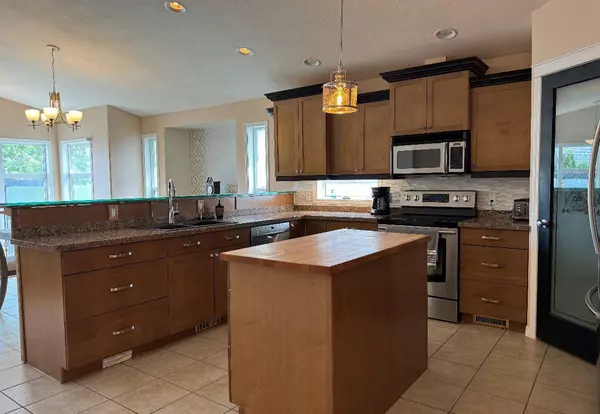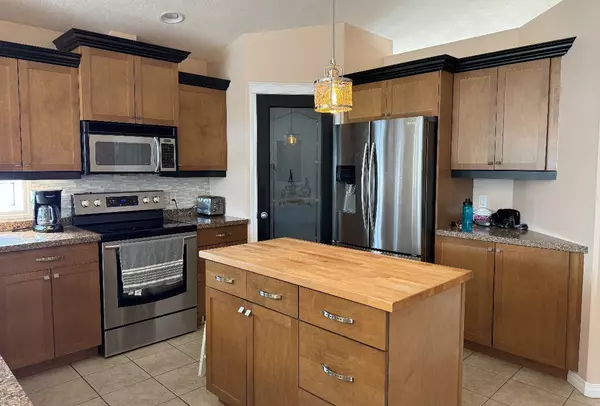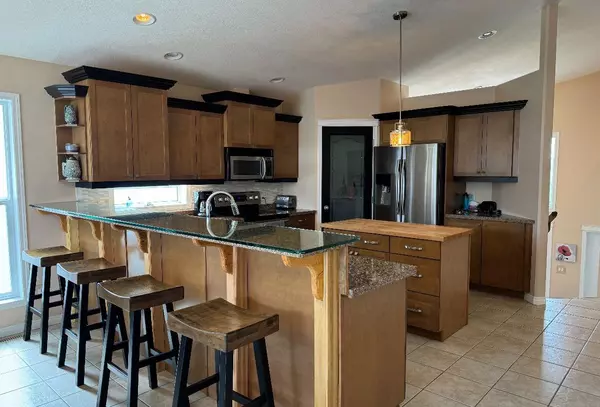$385,000
$414,900
7.2%For more information regarding the value of a property, please contact us for a free consultation.
11109 115 ST Fairview, AB T0H 1L0
5 Beds
3 Baths
1,592 SqFt
Key Details
Sold Price $385,000
Property Type Single Family Home
Sub Type Detached
Listing Status Sold
Purchase Type For Sale
Square Footage 1,592 sqft
Price per Sqft $241
MLS® Listing ID A2154033
Sold Date 08/10/24
Style Bi-Level
Bedrooms 5
Full Baths 3
Originating Board Grande Prairie
Year Built 2005
Annual Tax Amount $4,501
Tax Year 2023
Lot Size 6,006 Sqft
Acres 0.14
Property Description
Beautiful Home! Great Location! Experience the charm of this stunning bi-level home with an open-concept design and an exquisite layout. Step into your dream kitchen, featuring ample cabinetry, a walk-in pantry, and an island with a long breakfast bar. The bright and spacious dining room opens onto a large, two-tier deck, perfect for entertaining.
The main floor boasts a generous living room, a cozy sitting/family room, a 4-piece bathroom, and a guest room. Upstairs, the master bedroom will impress with its expansive 4-piece en-suite, including a jetted tub and walk-in closet.
The basement offers two additional bedrooms, a sizable family/rec room, a 4-piece bathroom, and a large laundry/utility room with extra storage.
This home is equipped with a central vacuum system, central air conditioning, and in-floor heating in both the basement and the double attached garage. The fenced backyard features a shed and raised garden beds, providing a perfect outdoor retreat. Call today to book a showing.
Location
Province AB
County Fairview No. 136, M.d. Of
Zoning R1
Direction SW
Rooms
Other Rooms 1
Basement Finished, Full
Interior
Interior Features Breakfast Bar, Central Vacuum, Kitchen Island, Pantry, Storage, Walk-In Closet(s)
Heating Forced Air, Natural Gas
Cooling Central Air
Flooring Carpet, Laminate, Tile, Wood
Appliance Central Air Conditioner, Dishwasher, Microwave Hood Fan, Refrigerator, Stove(s), Washer/Dryer, Window Coverings
Laundry In Basement
Exterior
Parking Features Concrete Driveway, Double Garage Attached, Driveway, Front Drive, Garage Door Opener, Garage Faces Front, Heated Garage, Insulated
Garage Spaces 2.0
Garage Description Concrete Driveway, Double Garage Attached, Driveway, Front Drive, Garage Door Opener, Garage Faces Front, Heated Garage, Insulated
Fence Fenced
Community Features Golf, Park, Playground, Schools Nearby, Shopping Nearby, Sidewalks, Street Lights, Walking/Bike Paths
Roof Type Asphalt Shingle
Porch Deck
Lot Frontage 50.17
Total Parking Spaces 6
Building
Lot Description Back Yard, Lawn, Garden, Landscaped, Private
Foundation ICF Block
Architectural Style Bi-Level
Level or Stories Bi-Level
Structure Type Concrete,Vinyl Siding
Others
Restrictions None Known
Tax ID 57944841
Ownership Private
Read Less
Want to know what your home might be worth? Contact us for a FREE valuation!

Our team is ready to help you sell your home for the highest possible price ASAP


