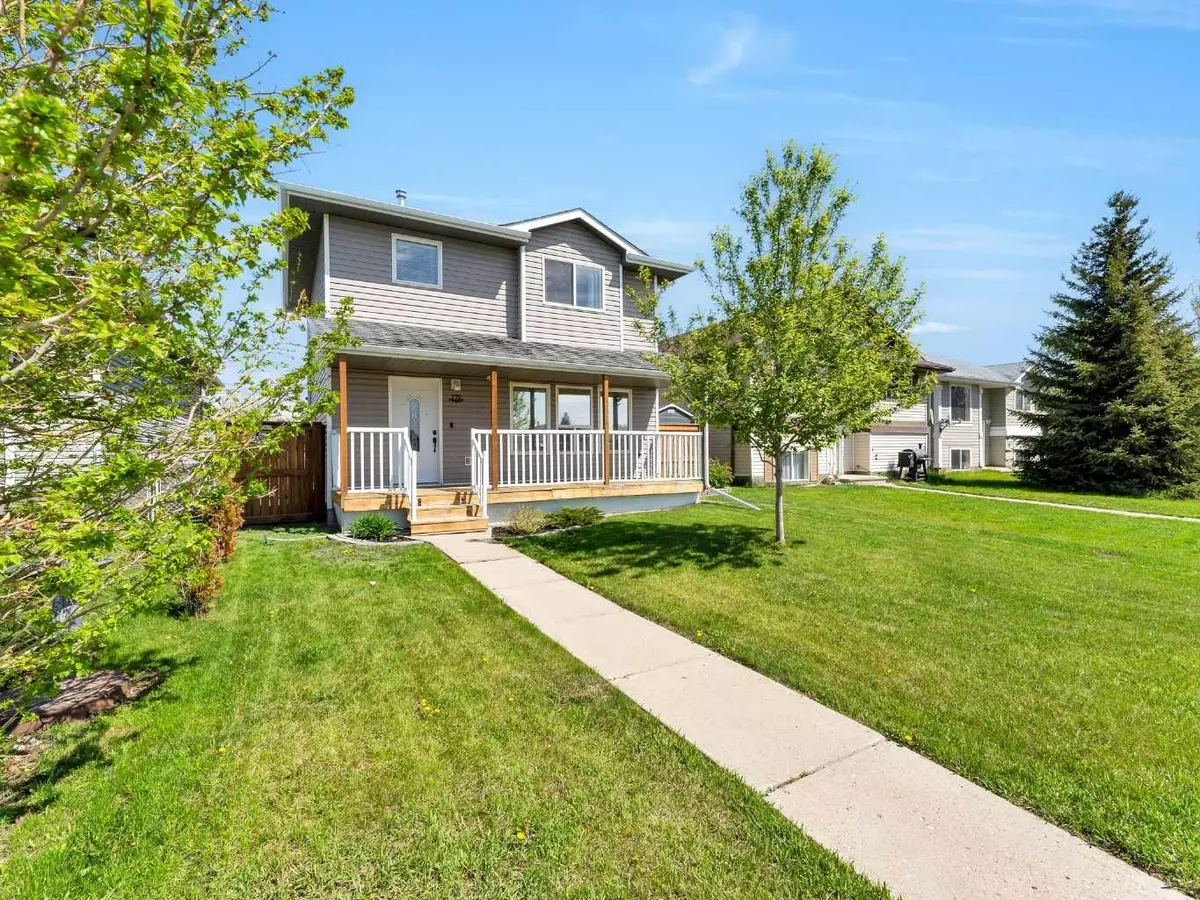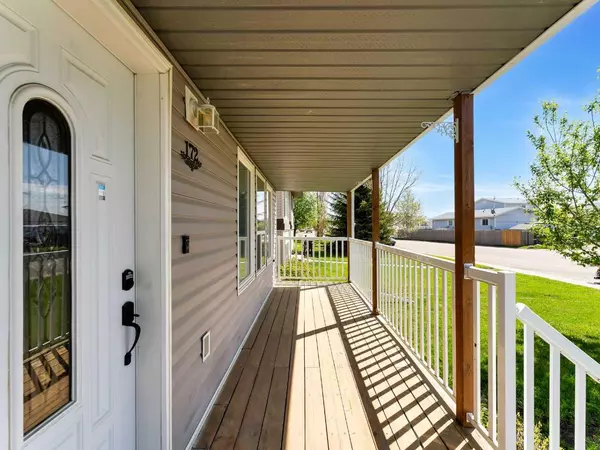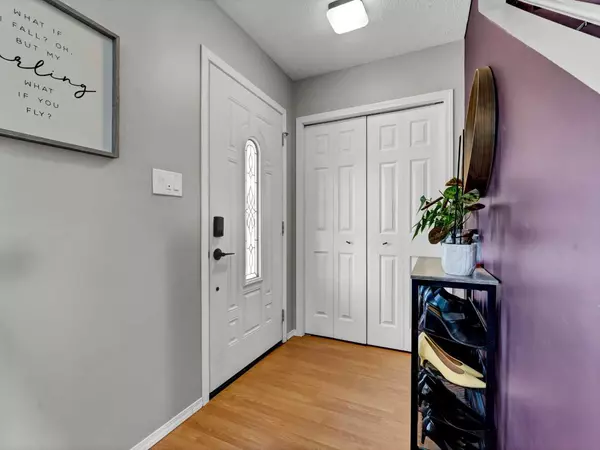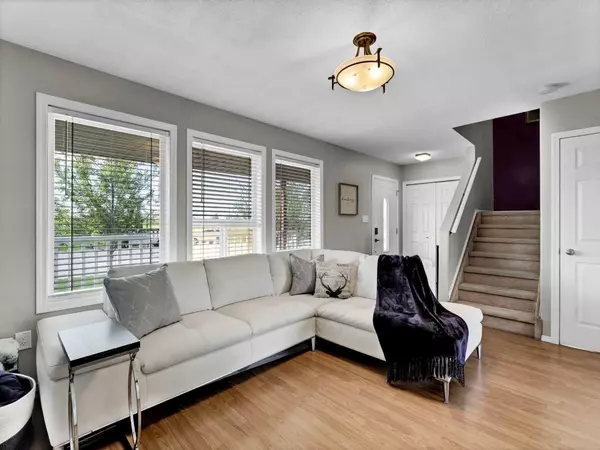$368,000
$372,500
1.2%For more information regarding the value of a property, please contact us for a free consultation.
172 Pleasant Park RD W Brooks, AB T1R1H6
3 Beds
2 Baths
1,189 SqFt
Key Details
Sold Price $368,000
Property Type Single Family Home
Sub Type Detached
Listing Status Sold
Purchase Type For Sale
Square Footage 1,189 sqft
Price per Sqft $309
Subdivision Pleasant Park
MLS® Listing ID A2132435
Sold Date 08/10/24
Style 2 Storey
Bedrooms 3
Full Baths 2
Originating Board South Central
Year Built 1999
Annual Tax Amount $2,798
Tax Year 2024
Lot Size 3,951 Sqft
Acres 0.09
Property Description
Imagine yourself soaking in the prairie views, sunsets, the sounds of the birds and taking in your children's baseball game, all from the comfort and privacy of your own deck. Welcome to 172 Pleasant Park Road in Brooks, Alberta, where the list of perks is long! This ultra-clean 2 storey home has 3 bedrooms, 2 bathrooms and has been very well maintained and updated. The main floor has an exceptional open layout with the living room, kitchen and large dining area sharing this space well! The upper floor has the main bathroom, primary bedroom with a large walk in closet, as well as bedrooms 2 and 3 (one of which features the worlds greatest invention: a Murphy bed). The basement has been finished perfectly with vinyl plank flooring, bright natural light and leaves more than enough space for a 4th bedroom. A 4 piece bathroom, laundry/utility room and 2 storage rooms complete this package. The exterior portion of this property is absolutely awesome. From the storybook front porch, to the pergola covered deck, there are so many spaces here to enjoy. The back yard has substantial concrete walks and a small parking pad, garden boxes and a double, heated garage facing the alley and the beautiful west end park, playground and ball diamonds. As a sidenote, this home has Central A/C, 2020 updated appliances and 2020 hot water tank. Please see REALTOR® website for more information.
Location
Province AB
County Brooks
Zoning R-SL
Direction S
Rooms
Basement Finished, Full
Interior
Interior Features Closet Organizers, Laminate Counters, No Smoking Home, Storage, Vinyl Windows, Walk-In Closet(s)
Heating Forced Air, Natural Gas
Cooling Central Air
Flooring Carpet, Linoleum, Vinyl Plank
Appliance Central Air Conditioner, Dishwasher, Microwave Hood Fan, Refrigerator, Stove(s), Washer/Dryer, Water Softener, Window Coverings
Laundry In Basement, Laundry Room
Exterior
Parking Features Alley Access, Double Garage Detached, Garage Faces Rear, Heated Garage, Insulated, On Street, Parking Pad
Garage Spaces 2.0
Garage Description Alley Access, Double Garage Detached, Garage Faces Rear, Heated Garage, Insulated, On Street, Parking Pad
Fence Fenced
Community Features Park, Playground, Schools Nearby, Sidewalks, Street Lights, Walking/Bike Paths
Roof Type Asphalt Shingle
Porch Deck, Front Porch
Lot Frontage 36.52
Total Parking Spaces 2
Building
Lot Description Back Lane, Back Yard, Backs on to Park/Green Space, Lawn, Garden, Gentle Sloping, No Neighbours Behind, Landscaped, Private
Foundation Poured Concrete
Architectural Style 2 Storey
Level or Stories Two
Structure Type Vinyl Siding
Others
Restrictions None Known
Tax ID 56475291
Ownership Private
Read Less
Want to know what your home might be worth? Contact us for a FREE valuation!

Our team is ready to help you sell your home for the highest possible price ASAP






