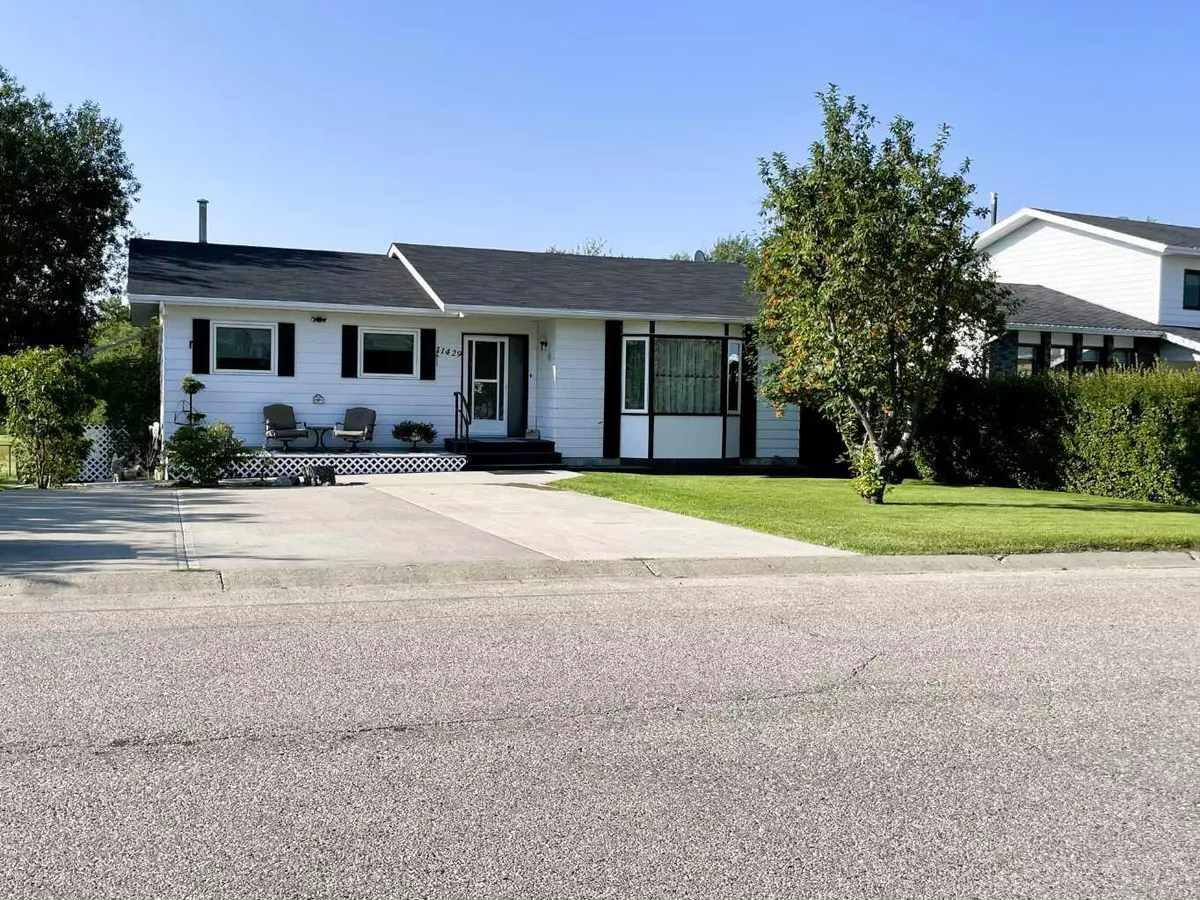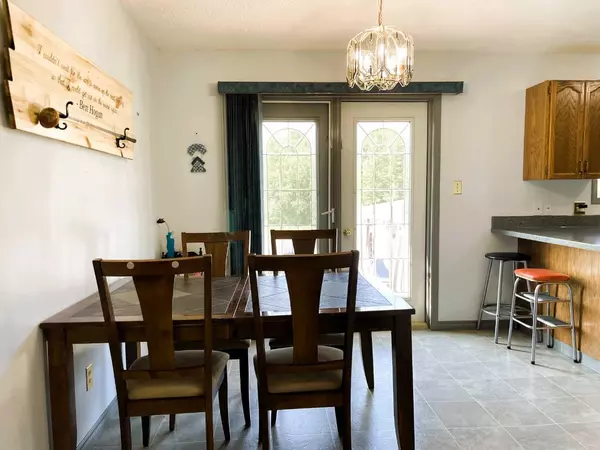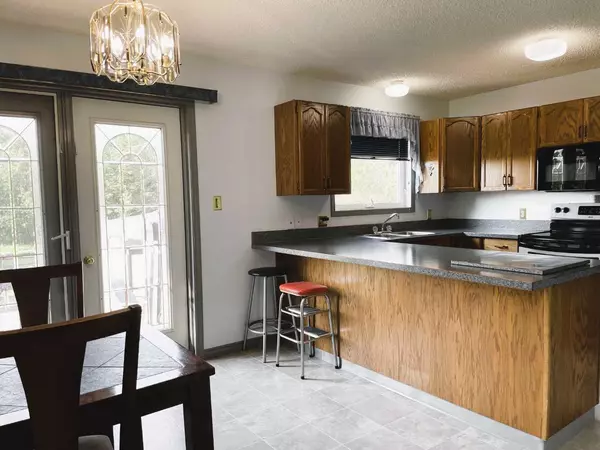$220,000
$221,500
0.7%For more information regarding the value of a property, please contact us for a free consultation.
11429 110 Avenue Crescent Fairview, AB T0H 1L0
3 Beds
2 Baths
1,129 SqFt
Key Details
Sold Price $220,000
Property Type Single Family Home
Sub Type Detached
Listing Status Sold
Purchase Type For Sale
Square Footage 1,129 sqft
Price per Sqft $194
MLS® Listing ID A2156590
Sold Date 08/22/24
Style Bungalow
Bedrooms 3
Full Baths 2
Originating Board Grande Prairie
Year Built 1988
Annual Tax Amount $2,546
Tax Year 2024
Lot Size 6,600 Sqft
Acres 0.15
Lot Dimensions 55.118 x 119.751
Property Description
This 1988 Bungalow Offers Peace and Tranquility! The Main Level boasts the Living Room with Gas Fireplace (installed 1999), Wonderful Working Kitchen with a Pantry and Ample Dining Area, Full Bath, 3 Bedrooms including the Primary (presently hosting a King Size Bed). Basement Hosts the Den/Rec Room, Flex Room (Music/Playroom/Office), ¾ Bath, Spacious Flex Room/Bedroom, Storage (Laundry, Cold Room, Freezer and Work Bench). As we walk through the French doors leading to the backyard you will find a Peaceful Private Oasis of your Own! Make this Parcel a Place to Call Home!
Notes: Main Level painted 2023; Furnace 2018; Hot Water Tank 2010; Asphalt Shingles – Front North 2019 - Back South 2010 with 25 year shingles; Windows (most) 2000; Insulation – R-20 Walls/R-40 Ceiling (Fiberglass); Plumbing-PVC; Sump pump; Average: Power $187/month - Gas $98.73/month; Property Taxes: $2546.30 (Local Improvements – Street Overlay 2010-2030/$184.19 included in the property taxes).
Location
Province AB
County Fairview No. 136, M.d. Of
Zoning R1
Direction N
Rooms
Basement Finished, Full
Interior
Interior Features See Remarks
Heating Fireplace(s), Forced Air, Natural Gas
Cooling None
Flooring Carpet, Laminate, Linoleum
Fireplaces Number 1
Fireplaces Type Gas, Living Room
Appliance Dishwasher, Dryer, Electric Stove, Microwave Hood Fan, Refrigerator, Washer
Laundry In Basement
Exterior
Parking Features Concrete Driveway, Off Street, Parking Pad
Garage Spaces 4.0
Garage Description Concrete Driveway, Off Street, Parking Pad
Fence Partial
Community Features Airport/Runway, Clubhouse, Fishing, Golf, Park, Playground, Pool, Schools Nearby, Shopping Nearby, Tennis Court(s), Walking/Bike Paths
Roof Type Asphalt
Porch Deck, Patio, See Remarks
Lot Frontage 55.19
Total Parking Spaces 4
Building
Lot Description Back Yard, Backs on to Park/Green Space, Few Trees, Front Yard, Lawn, Low Maintenance Landscape, No Neighbours Behind, Landscaped, Yard Drainage, Private, Rectangular Lot, See Remarks
Building Description Concrete,Mixed,Other,Wood Frame, Storage shed, Garden Shed
Foundation Wood
Architectural Style Bungalow
Level or Stories One
Structure Type Concrete,Mixed,Other,Wood Frame
Others
Restrictions None Known
Tax ID 57944527
Ownership Private
Read Less
Want to know what your home might be worth? Contact us for a FREE valuation!

Our team is ready to help you sell your home for the highest possible price ASAP






