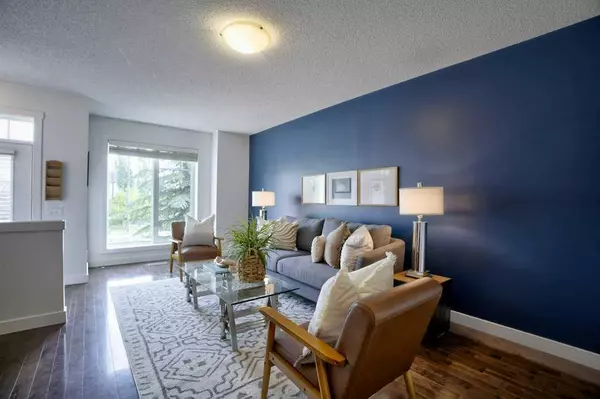$495,000
$469,900
5.3%For more information regarding the value of a property, please contact us for a free consultation.
91 Aspen Hills DR SW Calgary, AB T3H 0P8
3 Beds
4 Baths
1,174 SqFt
Key Details
Sold Price $495,000
Property Type Townhouse
Sub Type Row/Townhouse
Listing Status Sold
Purchase Type For Sale
Square Footage 1,174 sqft
Price per Sqft $421
Subdivision Aspen Woods
MLS® Listing ID A2158261
Sold Date 08/24/24
Style 2 Storey
Bedrooms 3
Full Baths 3
Half Baths 1
Condo Fees $320
Originating Board Calgary
Year Built 2010
Annual Tax Amount $2,925
Tax Year 2024
Lot Size 1,259 Sqft
Acres 0.03
Property Description
Open House Sat August 17th 12-4 pm. Rare Offering. Fully developed townhouse. Beautiful 3-bedroom, 3.5-bathroom townhome nestled in the prestigious community of Aspen Woods. The main floor boasts stunning hardwood throughout, leading to a spacious living room perfect for relaxing. The eat-in kitchen is a chef's delight, featuring newer white cabinets, stylish grey quartz countertops, stainless steel appliances, a new microwave hood fan, and an induction range. A large corner pantry offers additional storage, and there's convenient access to the backyard. An updated powder room on this level features newer cabinetry, quartz countertops, and modern fixtures. Upstairs, you'll find a well-designed floor plan offering two massive king-sized dual master suites, each with updated ensuites featuring new cabinetry, new quartz counter tops and updated lighting. The fully permitted lower level is an ideal retreat, with a large recreational room and another updated full bathroom. This level also includes a laundry room, a spacious third bedroom and storage. Newer carpet through out the home adds a cozy touch. Enjoy the rare luxury of a fully fenced private yard, perfect for outdoor gatherings or quiet relaxation. Just a 3-minute drive or leisurely walk to Aspen Landing and close to all amenities, including shopping, dining, Westside Recreation Centre, and LRT access. The area is home to phenomenal public and private schools, with great access to Stoney Trail and an easy commute to downtown.
Location
Province AB
County Calgary
Area Cal Zone W
Zoning DC
Direction N
Rooms
Other Rooms 1
Basement Finished, Full
Interior
Interior Features No Smoking Home, Quartz Counters, See Remarks
Heating Forced Air
Cooling None
Flooring Carpet, Ceramic Tile, Hardwood
Appliance Dishwasher, Dryer, Electric Cooktop, Freezer, Microwave Hood Fan, Refrigerator, Satellite TV Dish, Washer, Window Coverings
Laundry In Basement
Exterior
Parking Features Stall
Garage Description Stall
Fence Fenced
Community Features Park, Playground, Schools Nearby, Shopping Nearby, Sidewalks, Street Lights, Walking/Bike Paths
Amenities Available Parking
Roof Type Asphalt Shingle
Porch Other
Lot Frontage 15.03
Exposure N
Total Parking Spaces 1
Building
Lot Description Back Yard
Foundation Poured Concrete
Architectural Style 2 Storey
Level or Stories Two
Structure Type Stone,Vinyl Siding,Wood Frame
Others
HOA Fee Include Common Area Maintenance,Insurance,Parking,Professional Management,Reserve Fund Contributions,Snow Removal
Restrictions None Known
Ownership Private
Pets Allowed Yes
Read Less
Want to know what your home might be worth? Contact us for a FREE valuation!

Our team is ready to help you sell your home for the highest possible price ASAP






