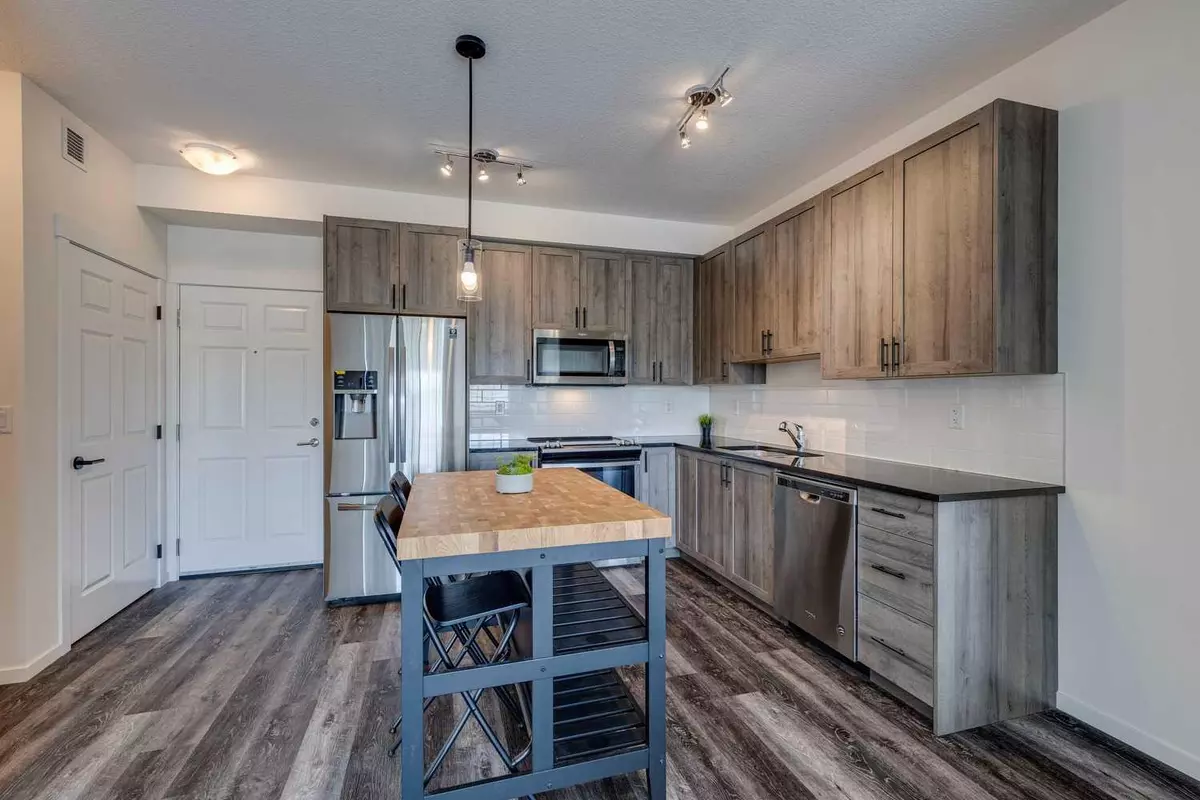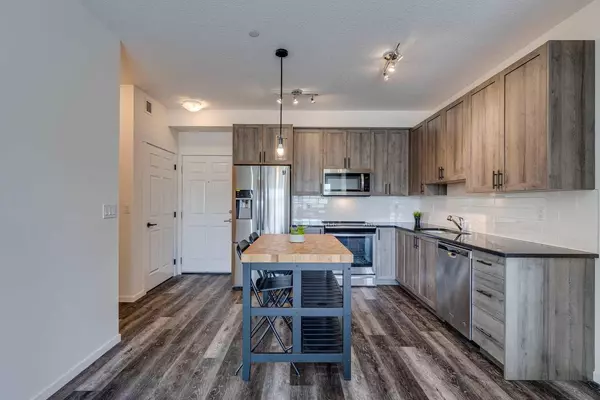$380,000
$375,000
1.3%For more information regarding the value of a property, please contact us for a free consultation.
298 Sage Meadows PARK NW #3312 Calgary, AB T3P 1P5
2 Beds
2 Baths
817 SqFt
Key Details
Sold Price $380,000
Property Type Condo
Sub Type Apartment
Listing Status Sold
Purchase Type For Sale
Square Footage 817 sqft
Price per Sqft $465
Subdivision Sage Hill
MLS® Listing ID A2158098
Sold Date 08/28/24
Style Low-Rise(1-4)
Bedrooms 2
Full Baths 2
Condo Fees $412/mo
Originating Board Calgary
Year Built 2019
Annual Tax Amount $1,952
Tax Year 2024
Property Description
Discover this charming 2-bed, 2-bath condo nestled in the highly desirable Sage Hill community. Upon entering, you’ll immediately appreciate the spaciousness created by the open-concept layout. The main living areas are graced with stylish and durable vinyl plank flooring, enhancing the modern feel of the space. The contemporary kitchen is a chef's delight, featuring sleek quartz countertops and ample cabinet storage. The primary suite features its own 4-piece ensuite and walk-in closet, while the convenience of in-suite laundry adds to the comfort of daily living. The cozy living room opens to the sunny balcony with the picturesque view, perfect for enjoying those summer BBQ's. This condo also comes with a titled parking stall and an assigned storage locker for added convenience. Beyond your doorstep, the vibrant Sage Hill community awaits, offering an array of restaurants, shops, and services just a short walk away. Outdoor enthusiasts will love the nearby pathways and green spaces, ideal for leisurely strolls. With easy access to Stoney Trail, commuting is a breeze, and Calgary Airport is just a 20-minute drive away. Don’t miss out on making this delightful condo your new home!
Location
Province AB
County Calgary
Area Cal Zone N
Zoning M-2
Direction N
Rooms
Other Rooms 1
Basement None
Interior
Interior Features Double Vanity, Walk-In Closet(s)
Heating Forced Air, Natural Gas
Cooling None
Flooring Carpet, Laminate, Tile
Appliance Dishwasher, Dryer, Microwave, Microwave Hood Fan, Refrigerator, Stove(s), Washer
Laundry In Unit
Exterior
Parking Features Off Street, Parkade, Stall, Titled, Underground
Garage Description Off Street, Parkade, Stall, Titled, Underground
Community Features Park, Playground, Schools Nearby, Shopping Nearby, Sidewalks, Street Lights, Walking/Bike Paths
Amenities Available Gazebo, Park, Visitor Parking
Roof Type Asphalt
Porch Balcony(s)
Exposure E
Total Parking Spaces 1
Building
Story 4
Foundation Poured Concrete
Architectural Style Low-Rise(1-4)
Level or Stories Single Level Unit
Structure Type Brick,Composite Siding,Wood Frame
Others
HOA Fee Include Common Area Maintenance,Gas,Heat,Insurance,Interior Maintenance,Maintenance Grounds,Professional Management,Reserve Fund Contributions,Sewer,Snow Removal,Trash,Water
Restrictions None Known
Tax ID 91112379
Ownership Private
Pets Allowed Restrictions, Cats OK, Dogs OK
Read Less
Want to know what your home might be worth? Contact us for a FREE valuation!

Our team is ready to help you sell your home for the highest possible price ASAP






