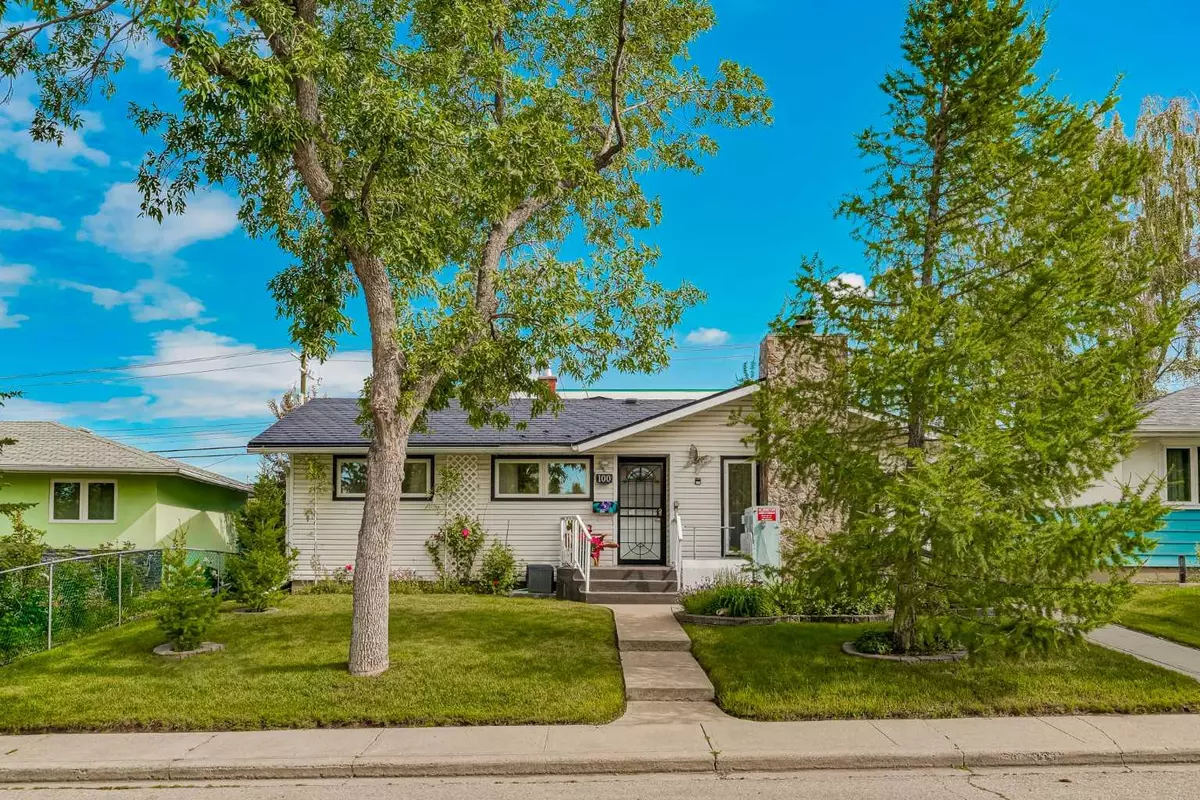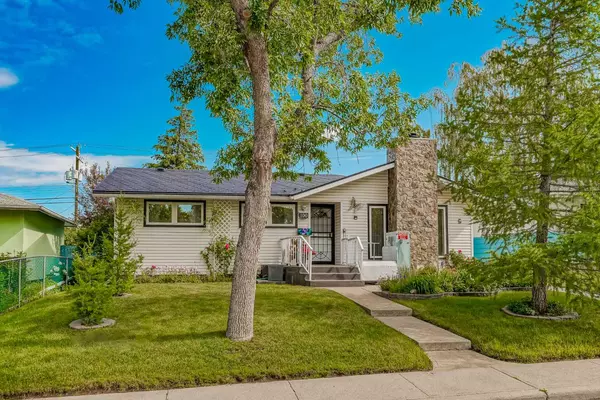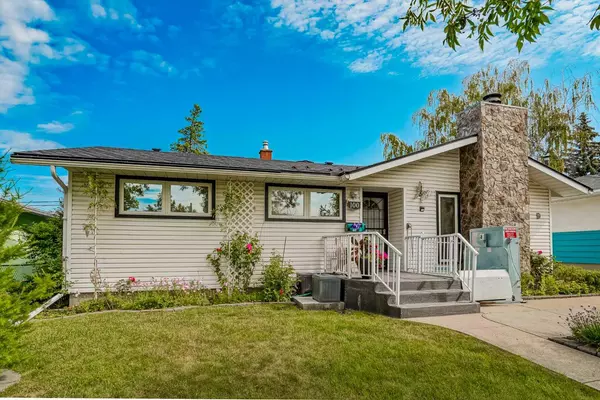$661,250
$675,000
2.0%For more information regarding the value of a property, please contact us for a free consultation.
100 Franklin DR SE Calgary, AB T2H 0V3
4 Beds
2 Baths
1,530 SqFt
Key Details
Sold Price $661,250
Property Type Single Family Home
Sub Type Detached
Listing Status Sold
Purchase Type For Sale
Square Footage 1,530 sqft
Price per Sqft $432
Subdivision Fairview
MLS® Listing ID A2159180
Sold Date 08/28/24
Style Bungalow
Bedrooms 4
Full Baths 2
Originating Board Calgary
Year Built 1960
Annual Tax Amount $3,486
Tax Year 2024
Lot Size 5,048 Sqft
Acres 0.12
Property Description
One of the largest bungalows in Fairview, this updated and accessible home boasts over 2,300 sq ft of developed space on a lot exceeding 5,000 sq ft. Equipped with air conditioning, a new metal roof, a furnace, a hot water tank, Vacuflo, and triple-pane windows, this residence is designed for comfort and efficiency. The main floor features a spacious living room with a wood fireplace, perfect for cozying up on winter evenings. The updated kitchen includes granite countertops and stainless steel appliances, including a convection oven with an induction stovetop. Adjacent to the kitchen is a great dining area for family dinners and a large family room ideal for gatherings. The main floor also houses the primary bedroom, two additional bedrooms, an accessible 4-piece bathroom, and a convenient main floor laundry. Downstairs, the basement offers an extra-large recreation room, an office area that leads into a bedroom with an egress window, and another 3-piece bathroom. Outside, the backyard features a large deck for summer enjoyment and leads to an oversized double garage. With easy access to Glenmore and Deerfoot Trail, getting around the city is a breeze.
Location
Province AB
County Calgary
Area Cal Zone S
Zoning R-C1
Direction S
Rooms
Other Rooms 1
Basement Finished, Full
Interior
Interior Features See Remarks
Heating Forced Air, Natural Gas
Cooling Central Air
Flooring Carpet, Hardwood, Tile, Vinyl
Fireplaces Number 1
Fireplaces Type Living Room, Wood Burning
Appliance Central Air Conditioner, Convection Oven, Dishwasher, Dryer, Garage Control(s), Washer
Laundry Main Level
Exterior
Parking Features Double Garage Detached
Garage Spaces 2.0
Garage Description Double Garage Detached
Fence Fenced
Community Features Park, Playground
Roof Type Metal
Porch Deck
Lot Frontage 50.43
Total Parking Spaces 2
Building
Lot Description Back Lane
Foundation Poured Concrete
Architectural Style Bungalow
Level or Stories One
Structure Type Wood Frame
Others
Restrictions None Known
Tax ID 91591583
Ownership Private
Read Less
Want to know what your home might be worth? Contact us for a FREE valuation!

Our team is ready to help you sell your home for the highest possible price ASAP






