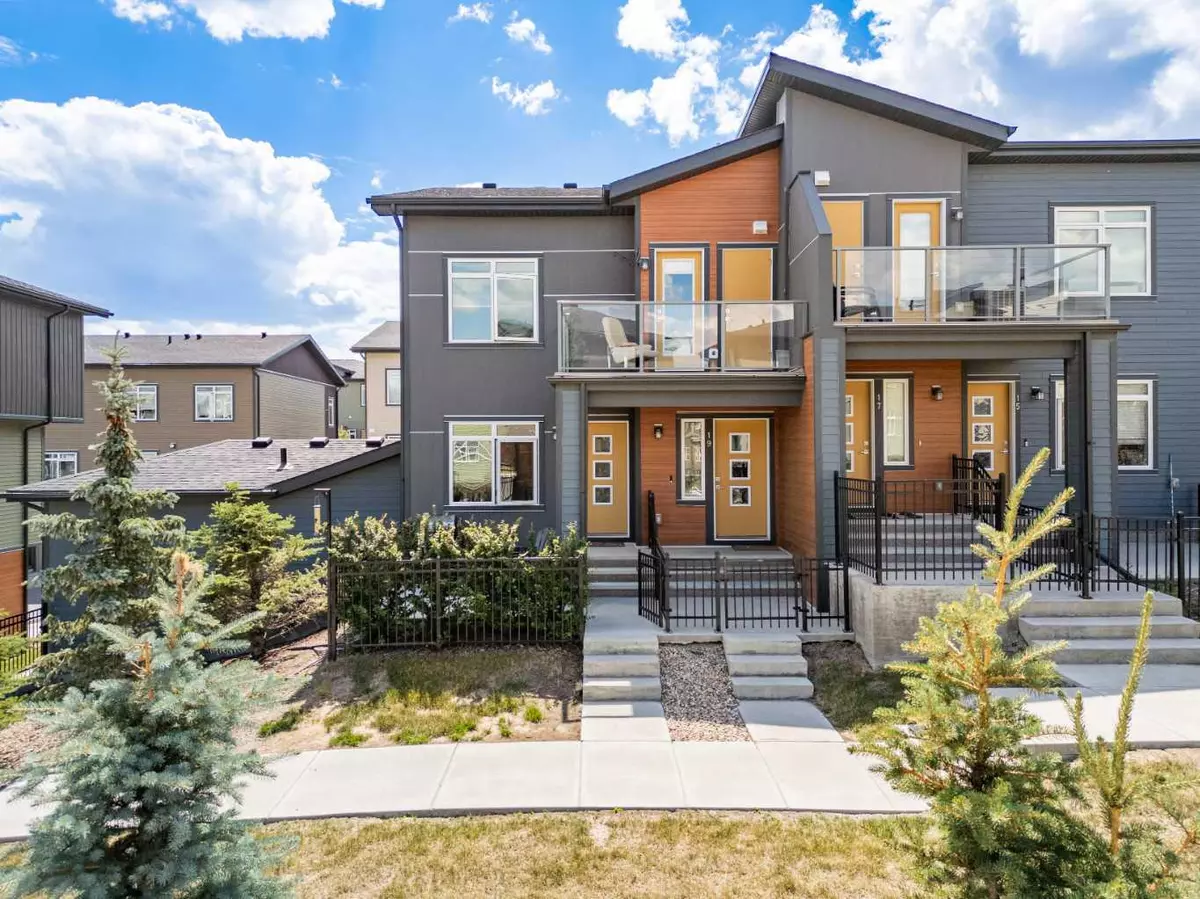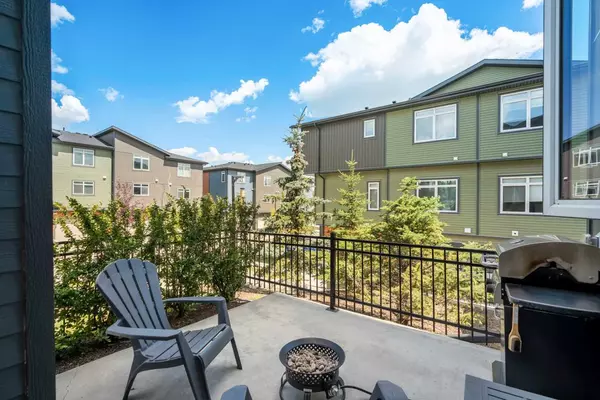$385,000
$379,999
1.3%For more information regarding the value of a property, please contact us for a free consultation.
21 Sage Bluff CIR NW Calgary, AB T3R 1T5
2 Beds
1 Bath
745 SqFt
Key Details
Sold Price $385,000
Property Type Townhouse
Sub Type Row/Townhouse
Listing Status Sold
Purchase Type For Sale
Square Footage 745 sqft
Price per Sqft $516
Subdivision Sage Hill
MLS® Listing ID A2154646
Sold Date 08/29/24
Style Bungalow
Bedrooms 2
Full Baths 1
Condo Fees $165
HOA Fees $7/ann
HOA Y/N 1
Originating Board Calgary
Year Built 2017
Annual Tax Amount $1,962
Tax Year 2024
Property Description
Welcome to 21 Sage Bluff Circle! This modern, contemporary end-unit townhome is located at The Link at Symons Gate in the vibrant community of Sage Hill. Enjoy the convenience of nearby amenities, including shopping and grocery options like Walmart, Co-op, and T&T Supermarket, all within walking distance. The area also offers walking paths, playgrounds, and a fantastic selection of restaurants, drinks, and snacks.
As an end unit, the home boasts an inviting private front porch, perfect for entertaining guests or relaxing in the evening. The home opens into the spacious living room, ideal for gathering and escaping the summer heat. The kitchen features a stylish island with quartz countertops, making it a great space for cooking enthusiasts.
This home is perfectly designed for couples looking to find their first home or young professionals who need a bedroom and office space. The stacked laundry setup is well thought out with convenience in mind as it is close to the 4 piece bathroom.
Finishing up the home, the attached two-car tandem garage provides a wonderful finish to this beautiful home.
Location
Province AB
County Calgary
Area Cal Zone N
Zoning M-1 d74
Direction N
Rooms
Basement Partial, Partially Finished
Interior
Interior Features Kitchen Island, No Animal Home, No Smoking Home, Quartz Counters
Heating Forced Air, Natural Gas
Cooling None
Flooring Carpet, Ceramic Tile, Vinyl
Appliance Dishwasher, Dryer, Electric Range, Garage Control(s), Microwave Hood Fan, Refrigerator, Washer, Window Coverings
Laundry In Unit, Main Level
Exterior
Parking Features Double Garage Attached, Tandem
Garage Spaces 2.0
Garage Description Double Garage Attached, Tandem
Fence Fenced
Community Features Park, Playground, Schools Nearby, Shopping Nearby, Sidewalks, Street Lights, Walking/Bike Paths
Amenities Available Parking, Trash, Visitor Parking
Roof Type Asphalt Shingle
Porch Front Porch
Exposure N
Total Parking Spaces 2
Building
Lot Description Low Maintenance Landscape
Foundation Poured Concrete
Architectural Style Bungalow
Level or Stories One
Structure Type Vinyl Siding,Wood Frame
Others
HOA Fee Include Amenities of HOA/Condo,Common Area Maintenance,Insurance,Maintenance Grounds,Parking,Reserve Fund Contributions,Snow Removal,Trash
Restrictions Condo/Strata Approval,Pets Allowed,Restrictive Covenant-Building Design/Size,Utility Right Of Way
Ownership Private
Pets Allowed Restrictions, Cats OK, Dogs OK, Yes
Read Less
Want to know what your home might be worth? Contact us for a FREE valuation!

Our team is ready to help you sell your home for the highest possible price ASAP






