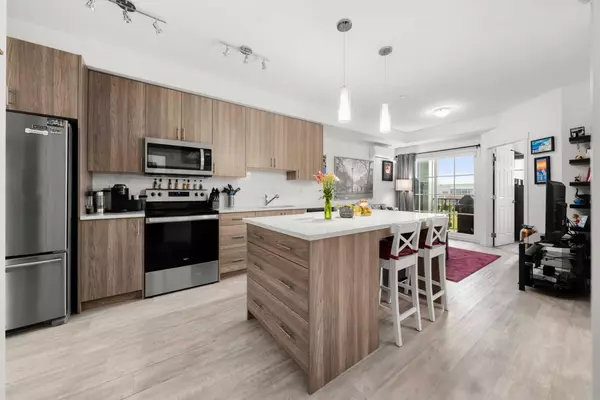$305,000
$299,900
1.7%For more information regarding the value of a property, please contact us for a free consultation.
151 Legacy Main ST SE #6311 Calgary, AB T2X4A4
2 Beds
1 Bath
578 SqFt
Key Details
Sold Price $305,000
Property Type Condo
Sub Type Apartment
Listing Status Sold
Purchase Type For Sale
Square Footage 578 sqft
Price per Sqft $527
Subdivision Legacy
MLS® Listing ID A2156217
Sold Date 08/30/24
Style Low-Rise(1-4)
Bedrooms 2
Full Baths 1
Condo Fees $273/mo
HOA Fees $3/ann
HOA Y/N 1
Originating Board Calgary
Year Built 2020
Annual Tax Amount $1,443
Tax Year 2024
Property Description
Whether you're a first-time homebuyer, an empty nester, or looking to expand your rental portfolio, this beautifully maintained condo is the perfect opportunity. Don't miss out on the chance to make this fantastic 2-bedroom condo yours!
Situated on the exterior of a well-managed, PET-FRIENDLY complex, this home is in a prime location for soaking up the afternoon sun and taking in expansive views from your balcony, perfect for BBQs with family or entertaining friends.
As you step inside, you'll immediately notice the pride of ownership and numerous builder upgrades including LUXURY VINYL PLANK flooring, STONE COUNTERTOPS, STAINLESS STEEL appliances, built-in ISLAND STORAGE, and an AIR CONDITIONING unit to keep you cool on those hot summer days. The primary bedroom features a walkthrough closet with direct access to the bathroom and IN-SUITE LAUNDRY and oversized pantry also add to the comforts of this great home.
For an added bonus, this condo features an UNDERGROUND, TITLED PARKING stall and a private storage unit - perfect for keeping your vehicle secure and providing extra space for seasonal items.
The complex is conveniently close to grocery stores, shops, restaurants, the Legacy Ponds which feature numerous biking and walking paths, and offers easy access to 210 Ave. and MacLeod Trail for weekday commutes.
Don't wait! Book your private showing today!
Location
Province AB
County Calgary
Area Cal Zone S
Zoning M-X2
Direction W
Interior
Interior Features Breakfast Bar, Closet Organizers, Pantry, Stone Counters
Heating Baseboard
Cooling Wall/Window Unit(s)
Flooring Carpet, Tile, Vinyl Plank
Appliance Dishwasher, Electric Oven, Microwave Hood Fan, Refrigerator, Wall/Window Air Conditioner, Washer/Dryer
Laundry In Unit
Exterior
Garage Titled, Underground
Garage Description Titled, Underground
Community Features Park, Playground, Schools Nearby, Shopping Nearby, Sidewalks, Walking/Bike Paths
Amenities Available Elevator(s), Secured Parking, Visitor Parking
Porch Balcony(s)
Exposure W
Total Parking Spaces 1
Building
Story 4
Architectural Style Low-Rise(1-4)
Level or Stories Single Level Unit
Structure Type Brick,Vinyl Siding,Wood Frame
Others
HOA Fee Include Common Area Maintenance,Gas,Heat,Maintenance Grounds,Professional Management,Reserve Fund Contributions,Sewer,Snow Removal,Trash,Water
Restrictions Pet Restrictions or Board approval Required
Ownership Private
Pets Description Restrictions, Cats OK, Dogs OK
Read Less
Want to know what your home might be worth? Contact us for a FREE valuation!

Our team is ready to help you sell your home for the highest possible price ASAP






