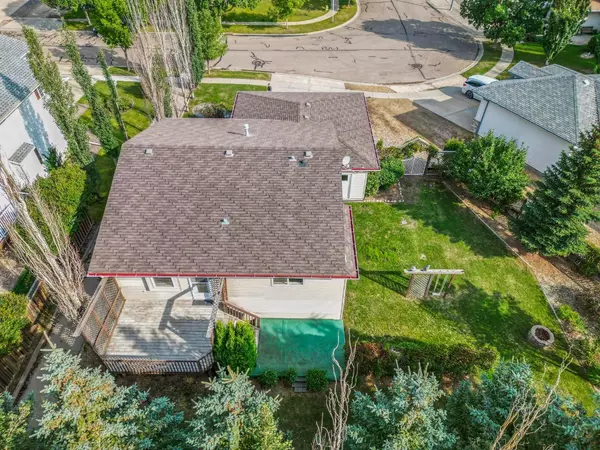$445,000
$449,000
0.9%For more information regarding the value of a property, please contact us for a free consultation.
6103 30 AVE Camrose, AB T4V 4S6
4 Beds
3 Baths
1,297 SqFt
Key Details
Sold Price $445,000
Property Type Single Family Home
Sub Type Detached
Listing Status Sold
Purchase Type For Sale
Square Footage 1,297 sqft
Price per Sqft $343
Subdivision Century Meadows
MLS® Listing ID A2159991
Sold Date 09/06/24
Style Bi-Level
Bedrooms 4
Full Baths 3
Originating Board Central Alberta
Year Built 2000
Annual Tax Amount $4,304
Tax Year 2024
Lot Size 9,194 Sqft
Acres 0.21
Lot Dimensions 33x35x38x14
Property Description
Location, privacy, and size of yard- the things we all want in a house and this gem has them all. You are greeted in this bi-level with a huge front entry area that leads you to your double attached garage and great additional mudroom area with space for a deep freeze and backpack storage! Going up you will find a large open concept space with living, dining, and kitchen with corner pantry. Laundry is also on main floor- but is plumbed in basement if you decided you wanted 2 sets! 2 of the 4 spacious bedrooms have a large "secret space" that is every little kids dream! The primary bedroom has a 3 piece ensuite and 2 lighted closets. The lower level has a great recreation room with new carpet, gas fireplace, and is wired for surround sound for all you movie watching nights. It also has a huge storage room that shows off the brand new hot water tank and sump pump. The back yard has an apple tree, tons of mature trees, powered shed, and spot all wired in for your new hot tub. Don't forget about the RV parking! This home has all the things anyone can want on a checklist all ready to make yours.
Location
Province AB
County Camrose
Zoning R2
Direction N
Rooms
Basement Finished, Full
Interior
Interior Features Central Vacuum, No Animal Home, No Smoking Home, Open Floorplan, Pantry, See Remarks, Storage
Heating Forced Air
Cooling None
Flooring Carpet, Laminate, Tile, Vinyl
Fireplaces Number 1
Fireplaces Type Basement, Gas
Appliance Dishwasher, Microwave Hood Fan, Refrigerator, Stove(s), Washer/Dryer, Window Coverings
Laundry Main Level
Exterior
Parking Features Double Garage Attached
Garage Spaces 2.0
Garage Description Double Garage Attached
Fence Fenced
Community Features Park, Playground, Pool, Schools Nearby, Shopping Nearby, Sidewalks, Street Lights, Walking/Bike Paths
Roof Type Asphalt Shingle
Porch Deck, See Remarks
Total Parking Spaces 2
Building
Lot Description Back Yard, Front Yard, Interior Lot, No Neighbours Behind, Pie Shaped Lot, Private
Building Description Vinyl Siding, powered
Foundation Poured Concrete
Architectural Style Bi-Level
Level or Stories Bi-Level
Structure Type Vinyl Siding
Others
Restrictions None Known
Tax ID 92232258
Ownership Private
Read Less
Want to know what your home might be worth? Contact us for a FREE valuation!

Our team is ready to help you sell your home for the highest possible price ASAP






