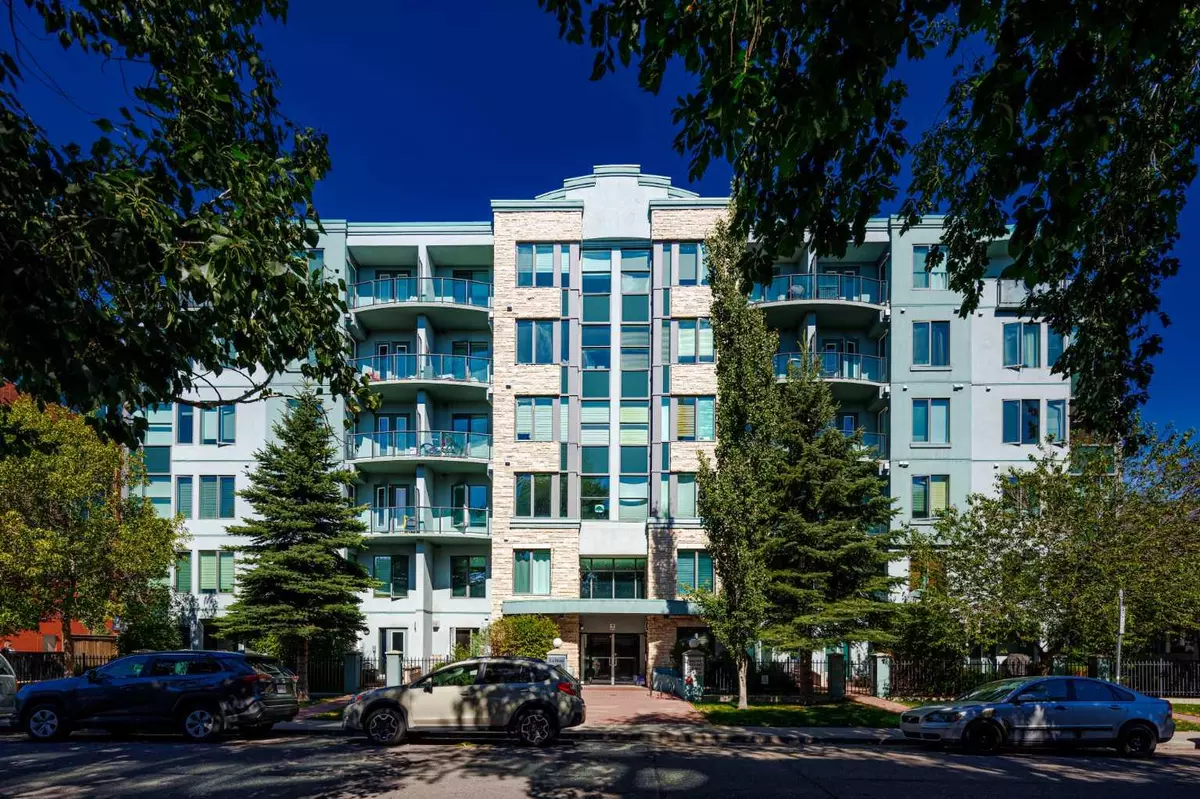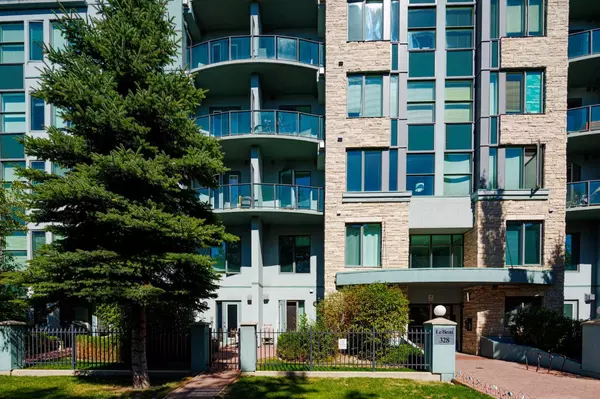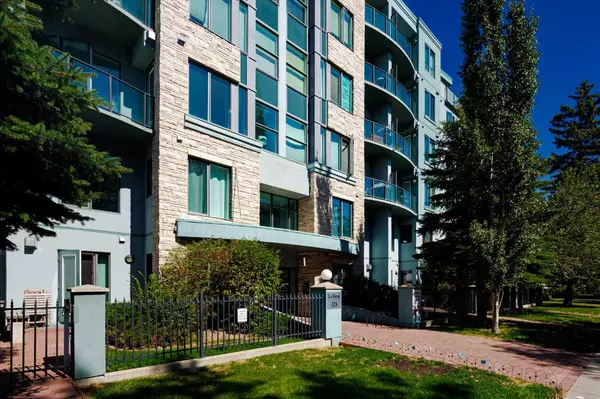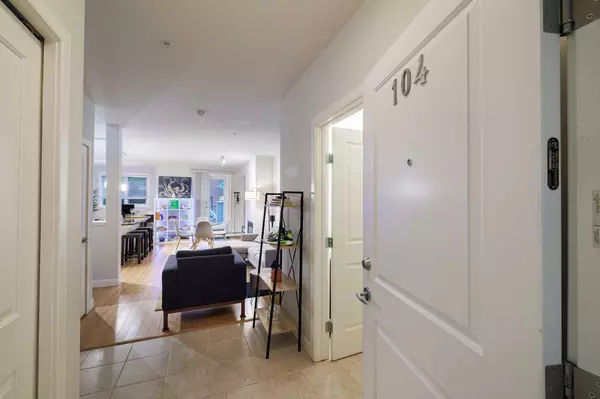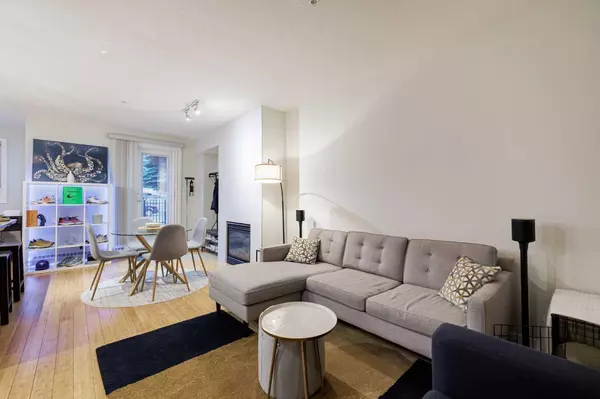$485,000
$475,000
2.1%For more information regarding the value of a property, please contact us for a free consultation.
328 21 AVE SW #104 Calgary, AB T2S 0G8
2 Beds
3 Baths
1,170 SqFt
Key Details
Sold Price $485,000
Property Type Condo
Sub Type Apartment
Listing Status Sold
Purchase Type For Sale
Square Footage 1,170 sqft
Price per Sqft $414
Subdivision Mission
MLS® Listing ID A2161526
Sold Date 09/08/24
Style Multi Level Unit
Bedrooms 2
Full Baths 2
Half Baths 1
Condo Fees $724/mo
Originating Board Calgary
Year Built 2008
Annual Tax Amount $2,497
Tax Year 2024
Property Description
Discover the pinnacle of urban living in this exquisite multi-level condo in the vibrant Mission neighborhood. Le Beau is a quiet concrete building and offers visitor parking as well as bike storage. Just under 1200 sq ft of stylish living space across two floors and two titled side by side underground parking stalls, in the best location (one is oversized), this home seamlessly combines convenience and luxury. On the ground floor, enjoy direct access through the front lobby or your own private patio. The open concept main level offers 9ft ceilings, bamboo hardwood floors, full storage under the stairs and is bathed in natural light from south facing windows, creating a bright and inviting atmosphere. The chic kitchen features sleek white cabinetry with glass displays, granite countertops, stainless steel appliances, and a spacious island, all adjacent to a comfortable dining area. Cozy up to the fireplace, set against a floor to ceiling tiled feature wall. Step outside from the living room to your private patio with gas line—ideal for outdoor entertaining, summer BBQs, and soaking up the sunshine. Upstairs, you'll find two generously sized bedrooms, including a primary suite with a modern 3-piece ensuite. The upper level also includes a versatile rec/flex room and a full 4-piece bathroom. Nestled in the trendy Mission community, this condo offers a walkscore of 96 and a bike score of 98 categorizing it as a walkers/bikers paradise. Unmatched access to Calgary's finest shops, restaurants, Bow River paths, parks, playgrounds, schools, and public transit. Experience the best of urban living in one of Calgary's most sought-after neighborhoods. Schedule your private viewing today and make this beautiful property your new home!
Location
Province AB
County Calgary
Area Cal Zone Cc
Zoning DC (pre 1P2007)
Direction S
Rooms
Other Rooms 1
Interior
Interior Features Granite Counters, High Ceilings, Kitchen Island, No Smoking Home, Separate Entrance, Storage
Heating Baseboard
Cooling None
Flooring Carpet, Ceramic Tile, Hardwood
Fireplaces Number 1
Fireplaces Type Gas
Appliance Dishwasher, Electric Stove, Microwave Hood Fan, Refrigerator, See Remarks, Washer/Dryer Stacked, Window Coverings
Laundry In Unit, Upper Level
Exterior
Garage Side By Side, Titled, Underground
Garage Description Side By Side, Titled, Underground
Community Features Playground, Schools Nearby, Shopping Nearby, Sidewalks, Street Lights, Walking/Bike Paths
Amenities Available Bicycle Storage, Secured Parking, Trash, Visitor Parking
Porch Patio
Exposure S
Total Parking Spaces 2
Building
Story 6
Architectural Style Multi Level Unit
Level or Stories Multi Level Unit
Structure Type Concrete,Stone,Stucco
Others
HOA Fee Include Caretaker,Common Area Maintenance,Heat,Insurance,Professional Management,Reserve Fund Contributions,Sewer,Snow Removal,Trash,Water
Restrictions Pet Restrictions or Board approval Required
Ownership Private
Pets Description Restrictions
Read Less
Want to know what your home might be worth? Contact us for a FREE valuation!

Our team is ready to help you sell your home for the highest possible price ASAP


