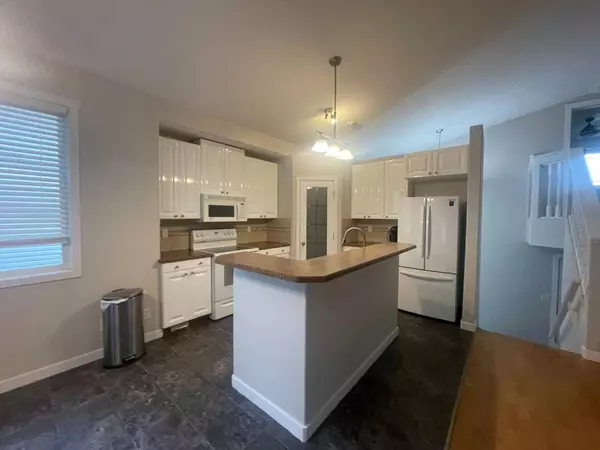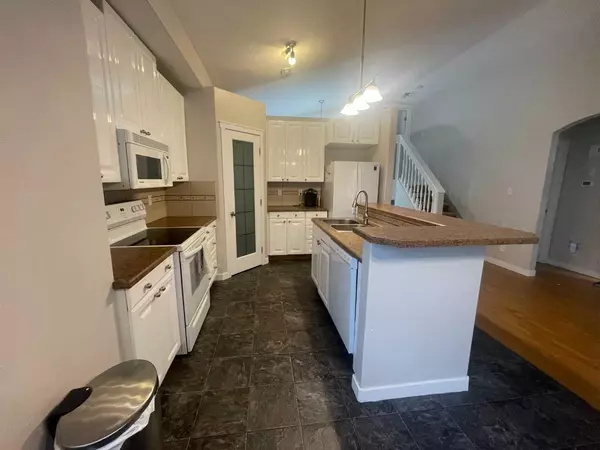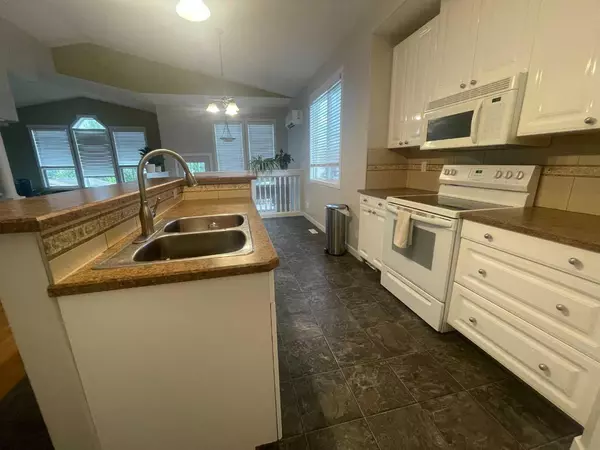$400,000
$424,500
5.8%For more information regarding the value of a property, please contact us for a free consultation.
5425 60 ST Camrose, AB T4V 4G9
4 Beds
3 Baths
1,328 SqFt
Key Details
Sold Price $400,000
Property Type Single Family Home
Sub Type Detached
Listing Status Sold
Purchase Type For Sale
Square Footage 1,328 sqft
Price per Sqft $301
Subdivision Creekside
MLS® Listing ID A2149898
Sold Date 09/08/24
Style 3 Level Split
Bedrooms 4
Full Baths 3
Originating Board Central Alberta
Year Built 2006
Annual Tax Amount $4,097
Tax Year 2024
Lot Size 5,500 Sqft
Acres 0.13
Lot Dimensions 33.54
Property Description
Move into this Lovely Creekside home before summer is over and stay cool with the new central air! This popular 4 bed 3 bath open concept split level floor plan is available immediately! The vaulted ceilings beautifully showcase an open concept living space. The floor to ceiling windows and unique open staircase that look onto the fully fenced and landscaped back yard. The main floor offers a generous sized bedroom and a 4 pce Bath as well as a formal Dining room and cozy Living room featuring a gas fireplace and huge East facing widow . The back yard is fully fenced with a large custom shed as well as a large raised deck. Back inside down the open staircase you will be led to a bright newly finished basement featuring a massive family room, 2 bedooms with oversized closets. One complete with a custom built in bunk bed! A double attached garage is one more feature that will be easy to get used to! No time to waste. this one wont be on the market long!
Location
Province AB
County Camrose
Zoning R1
Direction W
Rooms
Other Rooms 1
Basement Finished, Full
Interior
Interior Features High Ceilings, Kitchen Island, Pantry, Separate Entrance, Storage
Heating Forced Air, Natural Gas, See Remarks
Cooling Wall Unit(s)
Flooring Carpet, Ceramic Tile, Hardwood
Fireplaces Number 1
Fireplaces Type Gas, Glass Doors, Insert, Living Room, Mantle
Appliance Central Air Conditioner, Dishwasher, Dryer, Microwave Hood Fan, Range Hood, Refrigerator, See Remarks, Stove(s), Washer/Dryer
Laundry Laundry Room, Lower Level
Exterior
Parking Features Double Garage Attached, Garage Door Opener, Garage Faces Front, Insulated
Garage Spaces 2.0
Garage Description Double Garage Attached, Garage Door Opener, Garage Faces Front, Insulated
Fence Partial
Community Features Other, Park
Roof Type Asphalt Shingle
Porch Deck
Lot Frontage 50.0
Total Parking Spaces 4
Building
Lot Description Back Yard, Landscaped
Foundation Poured Concrete
Architectural Style 3 Level Split
Level or Stories 3 Level Split
Structure Type Vinyl Siding,Wood Frame
Others
Restrictions None Known
Tax ID 92253983
Ownership Private
Read Less
Want to know what your home might be worth? Contact us for a FREE valuation!

Our team is ready to help you sell your home for the highest possible price ASAP






