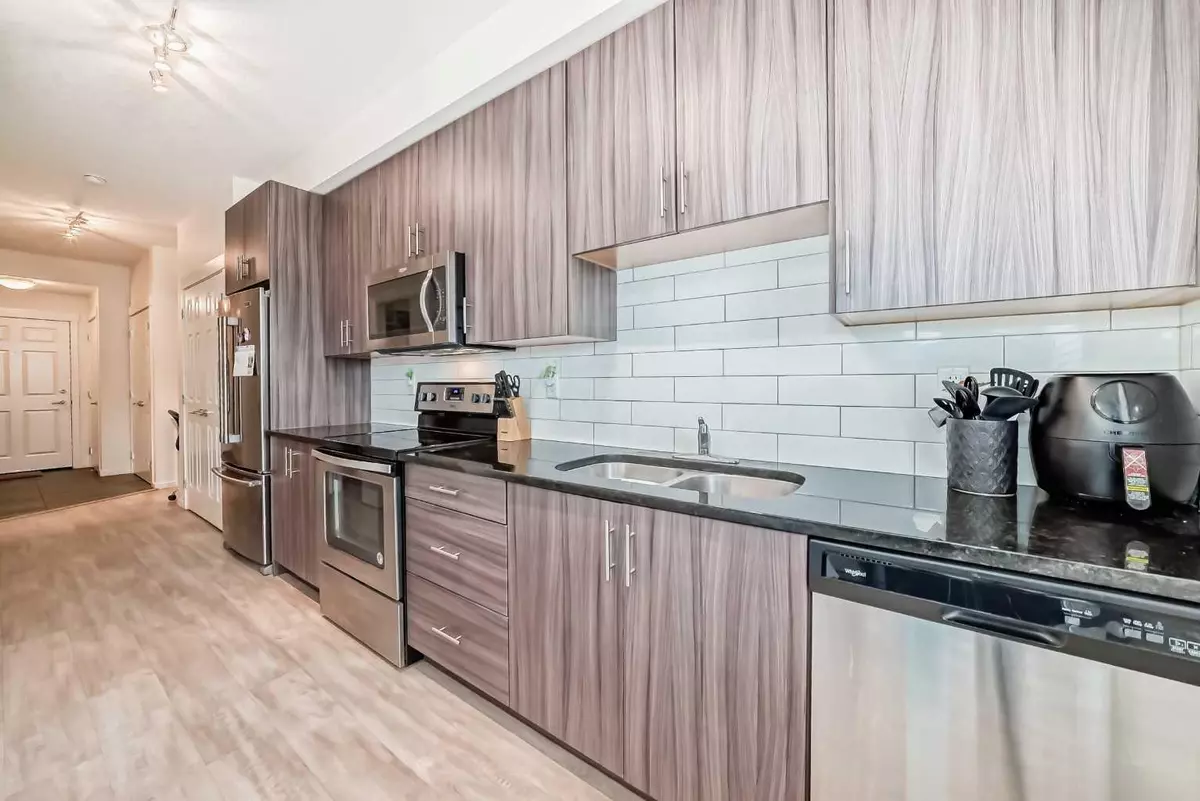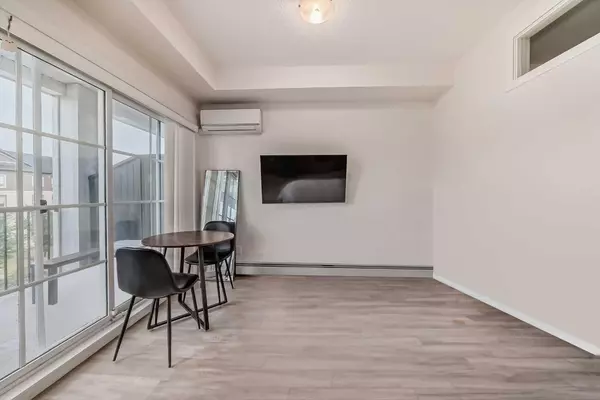$235,000
$229,000
2.6%For more information regarding the value of a property, please contact us for a free consultation.
215 Legacy BLVD SE #4306 Calgary, AB T2X 3Z7
1 Bed
1 Bath
465 SqFt
Key Details
Sold Price $235,000
Property Type Condo
Sub Type Apartment
Listing Status Sold
Purchase Type For Sale
Square Footage 465 sqft
Price per Sqft $505
Subdivision Legacy
MLS® Listing ID A2156457
Sold Date 09/08/24
Style Apartment
Bedrooms 1
Full Baths 1
Condo Fees $263/mo
HOA Fees $3/ann
HOA Y/N 1
Originating Board Calgary
Year Built 2016
Annual Tax Amount $1,164
Tax Year 2024
Property Description
EXPERIENCE a LUXURIOUS yet AFFORDABLE LIFESTYLE in this DESIGNER-STYLE 3rd-floor Condo, built by renowned builder Brad Remington. Ideally located in the BEAUTIFUL COMMUNITY of LEGACY, this 1-bedroom, 1-bathroom condo comes with " 1 TITLED UNDERGROUND PARKING SPOT ", ASSIGNED STORAGE, and LOW CONDO FEES. It's PERFECTLY SITUATED Across from a POND, WALKING PATH, PLAYGROUND, Public Transportation, and within WALKING DISTANCE to SCHOOLS and RETAIL SHOPS. This fully loaded unit will Truly IMPRESS YOU from the moment you walk in. It features an OPEN-CONCEPT KITCHEN, 9-FT KNOCKDOWN CEILINGS, GRANITE COUNTERTOPS, STAINLESS STEEL KITCHEN APPLIANCES, a FRONT-LOAD Washer and Dryer, a Tiled Entrance, and laminate flooring throughout. The spacious living and dining rooms are combined into one LARGE SPACE, where you can RELAX and UNWIND after a long day. The large sliding door leads to the North-facing balcony, which offers an AWESOME VIEW and is PERFECT for BBQs this summer. The unit INCLUDES in-unit ~~~ AIR CONDITIONING ~~~ for the warm summer months is a BiG BONUS, a BUILT-IN CLOSET ORGANIZER in the master bedroom, and convenient access to the South Health Campus, 4 golf courses, McLeod Trail, Stoney Trail, Deerfoot Trail, South Calgary Hospital, and Fish Creek Park. This is the PERFECT PROPERTY YOU HAVE BEEN WAITING FOR, offering the lifestyle you deserve. CALL NOW and SCHEDULE your private SHOWING before it's gone !!!
Location
Province AB
County Calgary
Area Cal Zone S
Zoning M-X2
Direction S
Interior
Interior Features Elevator, French Door, Granite Counters, High Ceilings, No Smoking Home, Open Floorplan, Storage, Vinyl Windows
Heating Baseboard
Cooling Central Air
Flooring Carpet, Ceramic Tile, Laminate
Appliance Dishwasher, Dryer, Electric Stove, Refrigerator, Wall/Window Air Conditioner, Washer, Window Coverings
Laundry In Unit, Laundry Room
Exterior
Garage Parking Pad, Underground
Garage Description Parking Pad, Underground
Fence None
Community Features Park, Playground, Schools Nearby, Shopping Nearby, Street Lights, Walking/Bike Paths
Amenities Available Elevator(s), Park, Parking, Playground, Snow Removal, Storage, Trash, Visitor Parking
Porch Balcony(s)
Exposure S
Total Parking Spaces 1
Building
Lot Description Landscaped, Other, Private
Story 4
Architectural Style Apartment
Level or Stories Single Level Unit
Structure Type Brick,Composite Siding,Wood Frame
Others
HOA Fee Include Common Area Maintenance,Heat,Insurance,Professional Management,Reserve Fund Contributions,Sewer,Snow Removal,Trash,Water
Restrictions Pets Allowed,Phone Listing Broker
Tax ID 91748951
Ownership Private
Pets Description Yes
Read Less
Want to know what your home might be worth? Contact us for a FREE valuation!

Our team is ready to help you sell your home for the highest possible price ASAP






