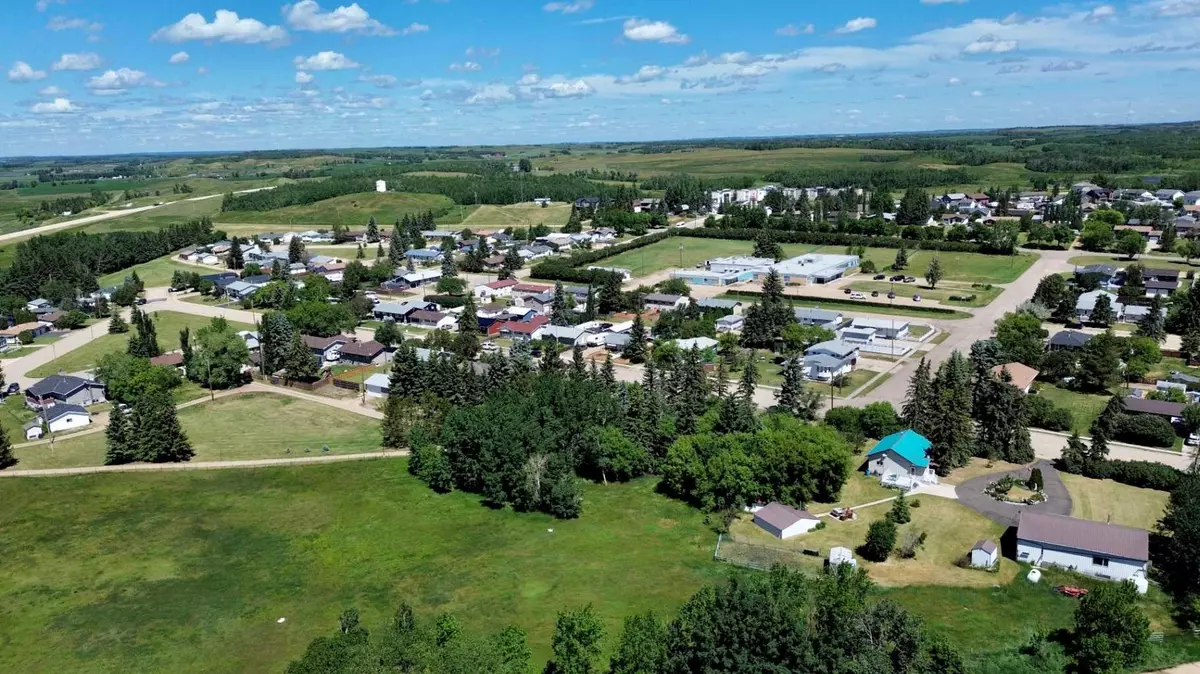$355,000
$375,000
5.3%For more information regarding the value of a property, please contact us for a free consultation.
5240 52 AVE Bashaw, AB T0B 0H0
2 Beds
3 Baths
1,049 SqFt
Key Details
Sold Price $355,000
Property Type Single Family Home
Sub Type Detached
Listing Status Sold
Purchase Type For Sale
Square Footage 1,049 sqft
Price per Sqft $338
Subdivision Bashaw
MLS® Listing ID A2149621
Sold Date 09/11/24
Style Acreage with Residence,Bungalow
Bedrooms 2
Full Baths 3
Originating Board Central Alberta
Year Built 1934
Annual Tax Amount $2,673
Tax Year 2024
Lot Size 6.470 Acres
Acres 6.47
Property Description
It's TRUE! This 6.47 acre parcel is right in the town of Bashaw, just perfect for the farmer moving to town or "farmer wanna-bee" who just wants some "land"! It's tucked behind a bank of lilac trees and log fencing and nestled in the trees ... giving it lots of privacy, peace & quiet. There's a 2 bedroom, 3 bath home, a HUGE shop/garage (50'x32' built approx. 2000), numerous sheds and situated on 6.47 acres. The 1049 sq ft home has a handy back entry and a very spacious kitchen overlooking the yard, as well as a big living room with lots of windows. The primary bedroom offers double closets and a 3 pc. suite. Another bedroom and the main bath complete this level. The lower level has the washer & dryer right at the bottom of the stairs, a 3 pc. washroom and then some storage and another "bonus" room. There's a south facing deck to enjoy your view of the yard and land. Whether it's for storage, a small business or just parking you'll really appreciate the 50'x32' shop/garage. They East side is a heated woodworking shop, heated with a wood stove. The west side is garage. There are even some apple trees, raspberries, and 2 garden spots. It has it's OWN WATER WELL and is on Town Septic.
Location
Province AB
County Camrose County
Zoning Direct Control
Direction S
Rooms
Other Rooms 1
Basement Finished, Partial
Interior
Interior Features Laminate Counters
Heating Forced Air, Natural Gas
Cooling None
Flooring Carpet, Hardwood, Linoleum, Tile
Appliance See Remarks
Laundry In Basement
Exterior
Parking Features Double Garage Detached
Garage Spaces 2.0
Garage Description Double Garage Detached
Fence Partial
Community Features Schools Nearby
Roof Type Metal
Porch Deck
Building
Lot Description Back Yard, No Neighbours Behind, Treed
Foundation Block
Architectural Style Acreage with Residence, Bungalow
Level or Stories One
Structure Type Vinyl Siding
Others
Restrictions None Known
Tax ID 57370039
Ownership Private
Read Less
Want to know what your home might be worth? Contact us for a FREE valuation!

Our team is ready to help you sell your home for the highest possible price ASAP






