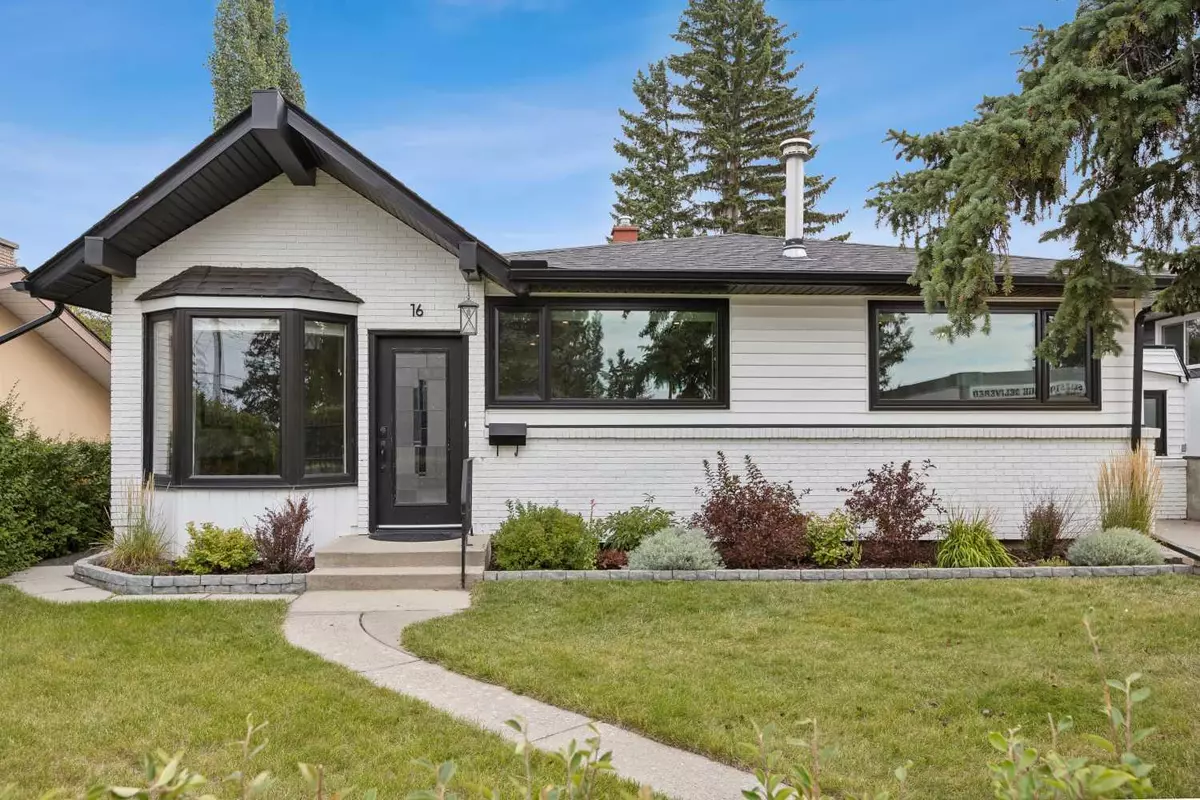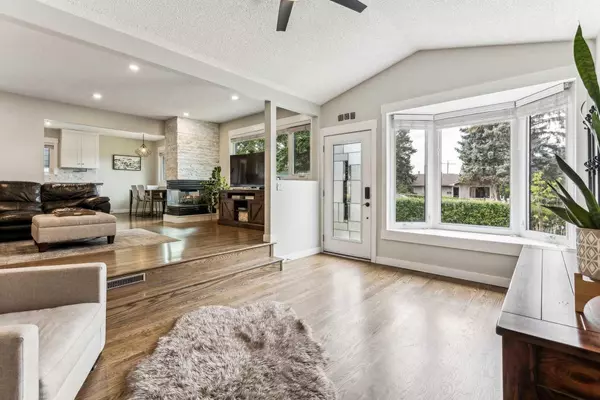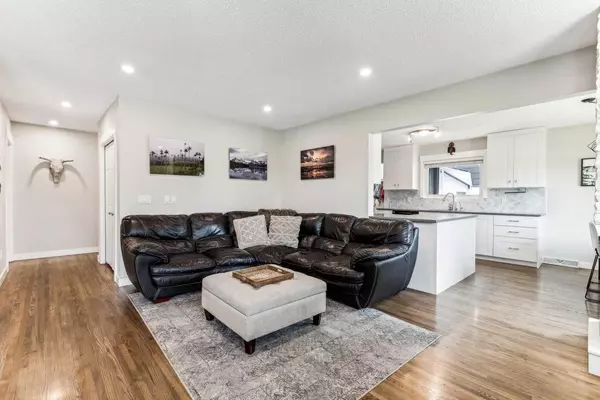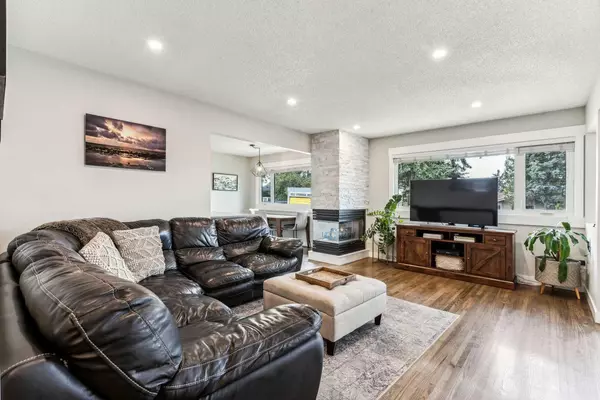$811,000
$789,000
2.8%For more information regarding the value of a property, please contact us for a free consultation.
16 Fay RD SE Calgary, AB T2H 1H4
6 Beds
4 Baths
1,614 SqFt
Key Details
Sold Price $811,000
Property Type Single Family Home
Sub Type Detached
Listing Status Sold
Purchase Type For Sale
Square Footage 1,614 sqft
Price per Sqft $502
Subdivision Fairview
MLS® Listing ID A2163247
Sold Date 09/13/24
Style Bungalow
Bedrooms 6
Full Baths 4
Originating Board Calgary
Year Built 1959
Annual Tax Amount $4,254
Tax Year 2024
Lot Size 5,726 Sqft
Acres 0.13
Property Description
With OVER 1,600 square feet on the main floor alone this MASSIVE renovated bungalow is sure to impress! A fantastic inner city location, FIVE BEDROOMS, AIR CONDITIONING and a CARRIAGE SUITE (illegal) that sits atop the DOUBLE detached garage makes this the perfect place to call home. The UPDATED open concept main level features gleaming HARDWOOD, contemporary paint colours and modern POT LIGHTING. The West facing living room is filled with NATURAL LIGHT all day and boasts a beautiful bay window for the plant enthusiasts out there! This room is versatile and could double as a home office or be used as a grand foyer. Ascending to the raised family room is an eye-catching 3-sided gas FIREPLACE that anchors the rooms together. The chef’s kitchen is a dream with a GAS STOVE, stylish hex tile backsplash, QUARTZ countertops with double undermount sink, cabinetry enclosed to the ceiling and a full WALK-IN pantry. Continue down the hallway to the primary owner’s retreat; this quiet and calming space is perfectly tucked away at the NE corner of the home giving it separation from the main areas and other bedrooms and features DOUBLE CLOSETS, a spacious 5 piece ensuite bathroom with a DUAL VANITY and a view of the backyard. There are two more great-sized bedrooms with large closets (a total of THREE BEDROOMS on the main level) and a four piece main bathroom with stacked laundry that complete the private spaces on this floor. The final touch to the main level is an awesome flex space/mudroom with a dry bar, beverage fridge, cabinets for snacks, and LVT flooring for easy clean up and access to the stone patio making it the perfect hub for backyard entertaining! The finished basement mirrors the modern style of the main floor with neutral paint and carpet, pot lighting, and updated fixtures. The rec room is enormous and perfect for movie nights, there are TWO ADDITIONAL bedrooms (5 bedrooms in this house!!), a four piece bathroom complete with soaker tub, and a generous STORAGE room. Enjoy your cedar fenced PRIVATE backyard oasis as you sit around the outdoor NATURAL GAS FIRE PIT while you BBQ for friends and family using the convenient gas hook-up. The 500 sqft CARRIAGE HOME (illegal) on top of the rear detached DOUBLE GARAGE has ALLEY ACCESS. Inside is an ideal layout with a 3 pce bathroom, 1 large bedroom, kitchen and living room. The carriage suite (illegal) has long term tenants in place to begin immediate rental income. This family-friendly neighbourhood is located near amazing schools, parks, playgrounds and offers easy access to a ton of nearby amenities, shopping options and commuter routes.
Location
Province AB
County Calgary
Area Cal Zone S
Zoning R-CG
Direction W
Rooms
Other Rooms 1
Basement Finished, Full
Interior
Interior Features Bar, Breakfast Bar, Ceiling Fan(s), Double Vanity, High Ceilings, Open Floorplan, Pantry, Quartz Counters
Heating Baseboard, Fireplace(s), Forced Air
Cooling Central Air
Flooring Carpet, Ceramic Tile, Hardwood, Vinyl
Fireplaces Number 1
Fireplaces Type Dining Room, Gas, Living Room, Stone, Three-Sided
Appliance Bar Fridge, Central Air Conditioner, Dishwasher, Gas Stove, Microwave Hood Fan, Refrigerator, Washer/Dryer
Laundry In Bathroom, Main Level
Exterior
Parking Features Additional Parking, Alley Access, Double Garage Detached, Off Street, Parking Pad, Side By Side
Garage Spaces 2.0
Carport Spaces 2
Garage Description Additional Parking, Alley Access, Double Garage Detached, Off Street, Parking Pad, Side By Side
Fence Fenced
Community Features Park, Playground, Schools Nearby, Shopping Nearby, Sidewalks, Street Lights, Walking/Bike Paths
Roof Type Asphalt Shingle
Porch Patio
Lot Frontage 50.0
Exposure W
Total Parking Spaces 4
Building
Lot Description Back Lane, Back Yard, Cleared, Few Trees, Front Yard, Lawn, Garden, Low Maintenance Landscape, Landscaped, Street Lighting, Yard Lights, Private
Foundation Poured Concrete
Architectural Style Bungalow
Level or Stories One
Structure Type Concrete
Others
Restrictions None Known
Ownership Private
Read Less
Want to know what your home might be worth? Contact us for a FREE valuation!

Our team is ready to help you sell your home for the highest possible price ASAP






