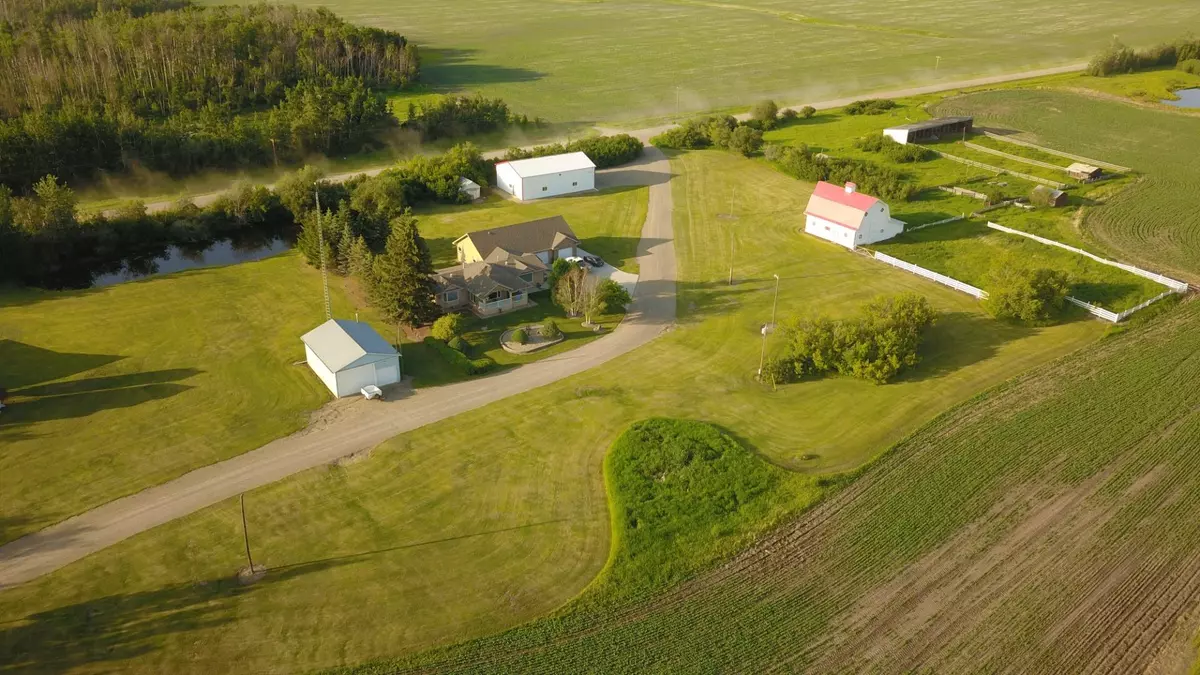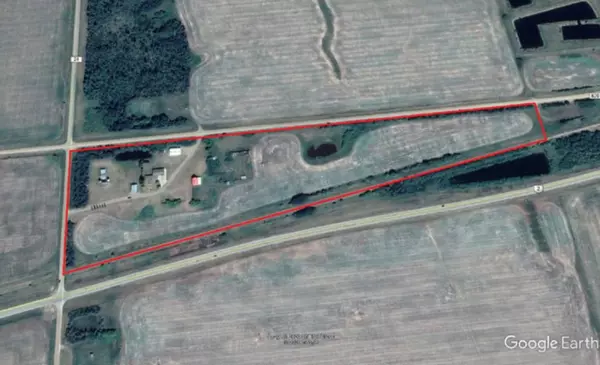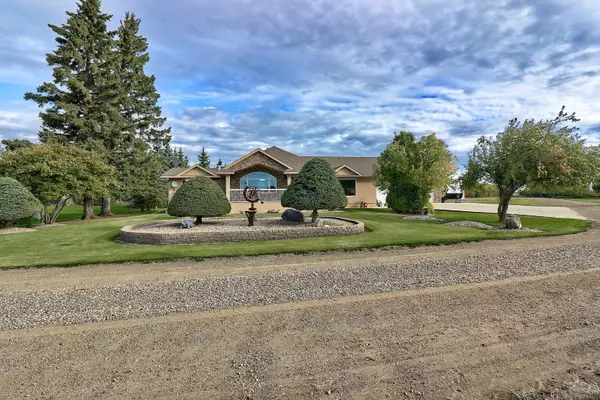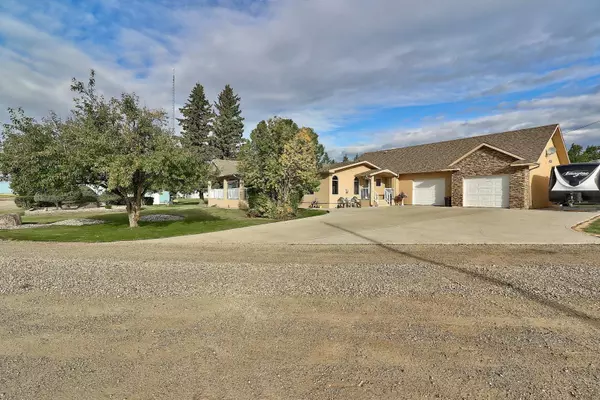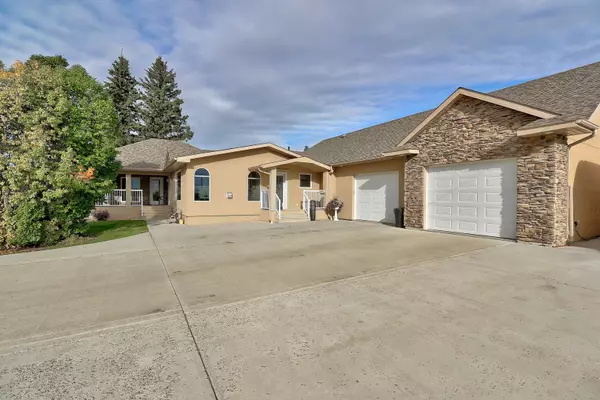$645,000
$749,900
14.0%For more information regarding the value of a property, please contact us for a free consultation.
815077 Range Road 24 Rural Fairview No. 136 M.d. Of, AB T0H 0J0
4 Beds
4 Baths
2,640 SqFt
Key Details
Sold Price $645,000
Property Type Single Family Home
Sub Type Detached
Listing Status Sold
Purchase Type For Sale
Square Footage 2,640 sqft
Price per Sqft $244
MLS® Listing ID A2103453
Sold Date 09/16/24
Style Acreage with Residence,Bungalow
Bedrooms 4
Full Baths 3
Half Baths 1
Originating Board Grande Prairie
Year Built 1978
Annual Tax Amount $4,510
Tax Year 2023
Lot Size 23.480 Acres
Acres 23.48
Property Description
INCREDIBLE 23.48 ACRE PARCEL WITH PRIME HIGHWAY FRONTAGE! This one of a kind piece of paradise is waiting for its new owners! The 2,640sq.ft bungalow comes equipped with 2 newer A/C units as well as 2 separate furnaces in the main portion & in-floor heat throughout the addition & garage (built 2011). The main level features 4 bedrooms & 3 bathrooms (main floor laundry), including the stunning 5-pc ensuite with stand-up shower & jetted tub. Spacious secondary living room transitions into the main living space w/ gas f/p, through to the kitchen w/ island & breakfast nook, along with the 12x16 fully enclosed sunroom patio with a 2nd gas f/p. Partial basement hosts another developed living area w/ a 3rd gas f/p & 2-pc bathroom. The property boasts a 36x38 double-insulated attached garage w/in-floor heat, a 40x60 (2010) fully finished shop w/ radiant heat, a 28x40 (1976) heated detached garage, an older 40x46 barn, a 24x48 metal-clad storage shed w/ lean-to bays, an RV pad with 220V hookups, a beautiful private dugout and SO MUCH MORE! Property is on Bluesky TOWN WATER and a pump-out septic system w/ alarm! Call your REALTOR® of choice and book your tour today!
Location
Province AB
County Fairview No. 136, M.d. Of
Zoning CR-2/A
Direction S
Rooms
Other Rooms 1
Basement Finished, Partial
Interior
Interior Features Breakfast Bar, Jetted Tub, No Smoking Home, Storage
Heating In Floor, Forced Air
Cooling Central Air
Flooring Carpet, Hardwood, Tile
Fireplaces Number 3
Fireplaces Type Gas
Appliance Dishwasher, Electric Stove, Microwave, Refrigerator, Washer/Dryer, Window Coverings
Laundry Main Level
Exterior
Parking Features 220 Volt Wiring, Gravel Driveway, Triple Garage Attached
Garage Spaces 10.0
Garage Description 220 Volt Wiring, Gravel Driveway, Triple Garage Attached
Fence Partial
Community Features Golf, Schools Nearby, Shopping Nearby
Roof Type Asphalt Shingle
Porch Enclosed, Patio
Total Parking Spaces 20
Building
Lot Description Lawn, No Neighbours Behind, Irregular Lot, Landscaped, Many Trees, Open Lot, Private, Subdivided
Building Description Asphalt,Stone,Stucco,Wood Frame, Finished 40x60 shop built in 2010 with radiant heat. Older 28x40 detached garage with gas heat. 24x48 metal clad storage shed. Older 40x46 barn.
Foundation Poured Concrete
Sewer Septic Field, Septic Tank
Water Co-operative
Architectural Style Acreage with Residence, Bungalow
Level or Stories One
Structure Type Asphalt,Stone,Stucco,Wood Frame
Others
Restrictions None Known
Tax ID 57661575
Ownership Private
Read Less
Want to know what your home might be worth? Contact us for a FREE valuation!

Our team is ready to help you sell your home for the highest possible price ASAP


