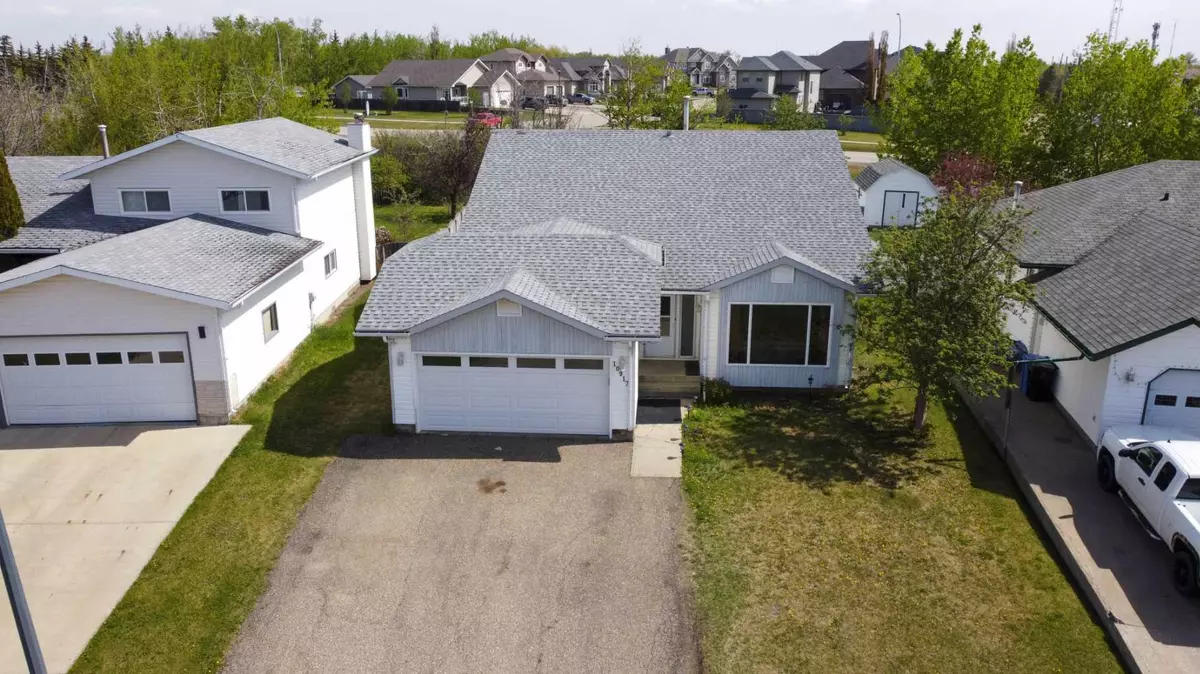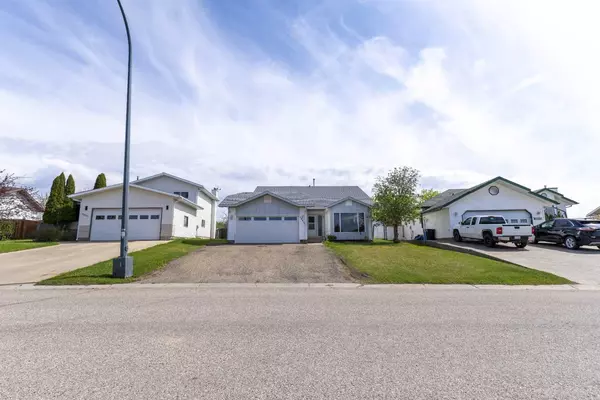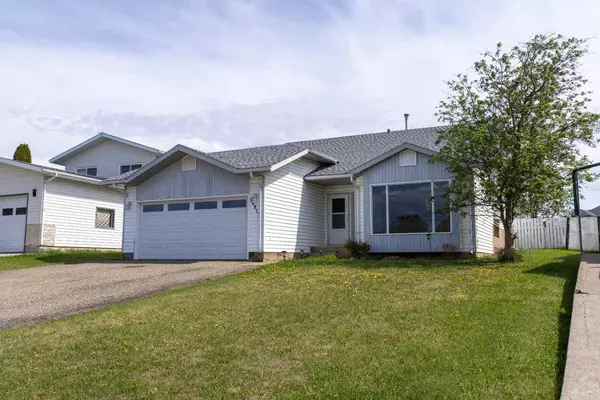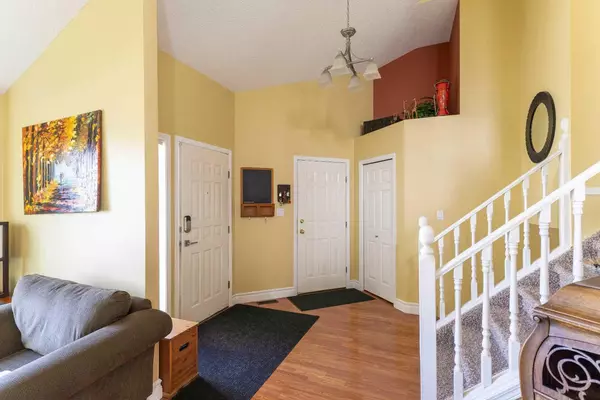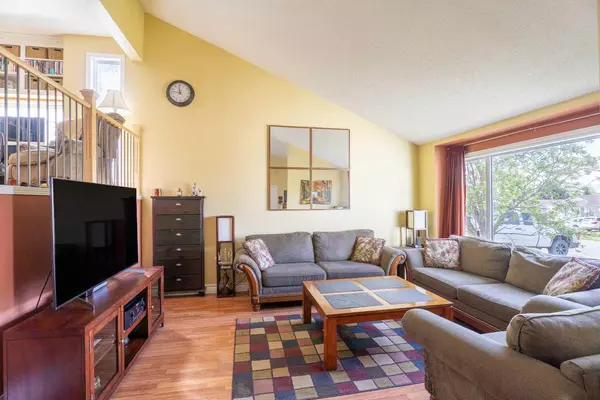$320,000
$340,000
5.9%For more information regarding the value of a property, please contact us for a free consultation.
10917 114 ST Fairview, AB T0H 1L0
5 Beds
2 Baths
1,470 SqFt
Key Details
Sold Price $320,000
Property Type Single Family Home
Sub Type Detached
Listing Status Sold
Purchase Type For Sale
Square Footage 1,470 sqft
Price per Sqft $217
MLS® Listing ID A2161565
Sold Date 09/16/24
Style Bi-Level
Bedrooms 5
Full Baths 2
Originating Board Grande Prairie
Year Built 1991
Annual Tax Amount $3,518
Tax Year 2023
Lot Size 7,479 Sqft
Acres 0.17
Property Description
Welcome to this stunning family home in Fairview This charming residence offers 3 spacious bedrooms on the main floor, 2 additional bedrooms in the basement, and 2 well-appointed bathrooms. The large master bedroom features a luxurious 3-piece ensuite and a walk-in closet. The main bathroom is equally impressive, featuring a tub/shower combination.
The main level showcases a modern kitchen with sleek quartz countertops, h a large island, a double sink, and newer SS appliances. Adjacent to the kitchen, you'll find a sophisticated library/office overlooking the living room, which is highlighted by a dramatic 15-foot cathedral ceiling. For your comfort, the home is fitted with a Central Air Conditioning system (installed in 2022) and a Forced Air Natural Gas Furnace (installed in 2021).
The basement is designed for entertainment and relaxation, featuring a large recreation room perfect for hosting guests. Additionally, there are two bright and spacious bedrooms, a storage/cold room, and a laundry room roughed in for an additional bathroom. A large crawl space beneath the foyer and living room provides extra storage.
The exterior of the home is equally impressive, with a double attached garage and a spacious driveway. The large, private, fully fenced backyard is perfect for outdoor activities, and includes a 16'x16' deck with a glass railing and a natural gas BBQ hookup. Children will love the playhouse and sandbox, while adults will appreciate the serene setting across from a golf course walking trail. Make sure you give your favorite agent a call so you can view this amazing family home for yourself!
Location
Province AB
County Fairview No. 136, M.d. Of
Zoning R1
Direction W
Rooms
Other Rooms 1
Basement Finished, Full
Interior
Interior Features Bookcases, Ceiling Fan(s), Kitchen Island, Quartz Counters
Heating Forced Air
Cooling Central Air
Flooring Carpet, Ceramic Tile, Hardwood, Laminate
Fireplaces Number 1
Fireplaces Type Electric
Appliance Dishwasher, Dryer, Microwave, Stove(s), Washer
Laundry In Basement
Exterior
Parking Features Double Garage Attached
Garage Spaces 2.0
Garage Description Double Garage Attached
Fence Fenced
Community Features Golf, Playground, Schools Nearby, Sidewalks
Roof Type Asphalt Shingle
Porch Deck
Lot Frontage 52.17
Total Parking Spaces 5
Building
Lot Description City Lot, Few Trees, Front Yard, Lawn, Landscaped, Private
Foundation Poured Concrete
Architectural Style Bi-Level
Level or Stories One
Structure Type Vinyl Siding
Others
Restrictions None Known
Tax ID 57944799
Ownership Private
Read Less
Want to know what your home might be worth? Contact us for a FREE valuation!

Our team is ready to help you sell your home for the highest possible price ASAP


