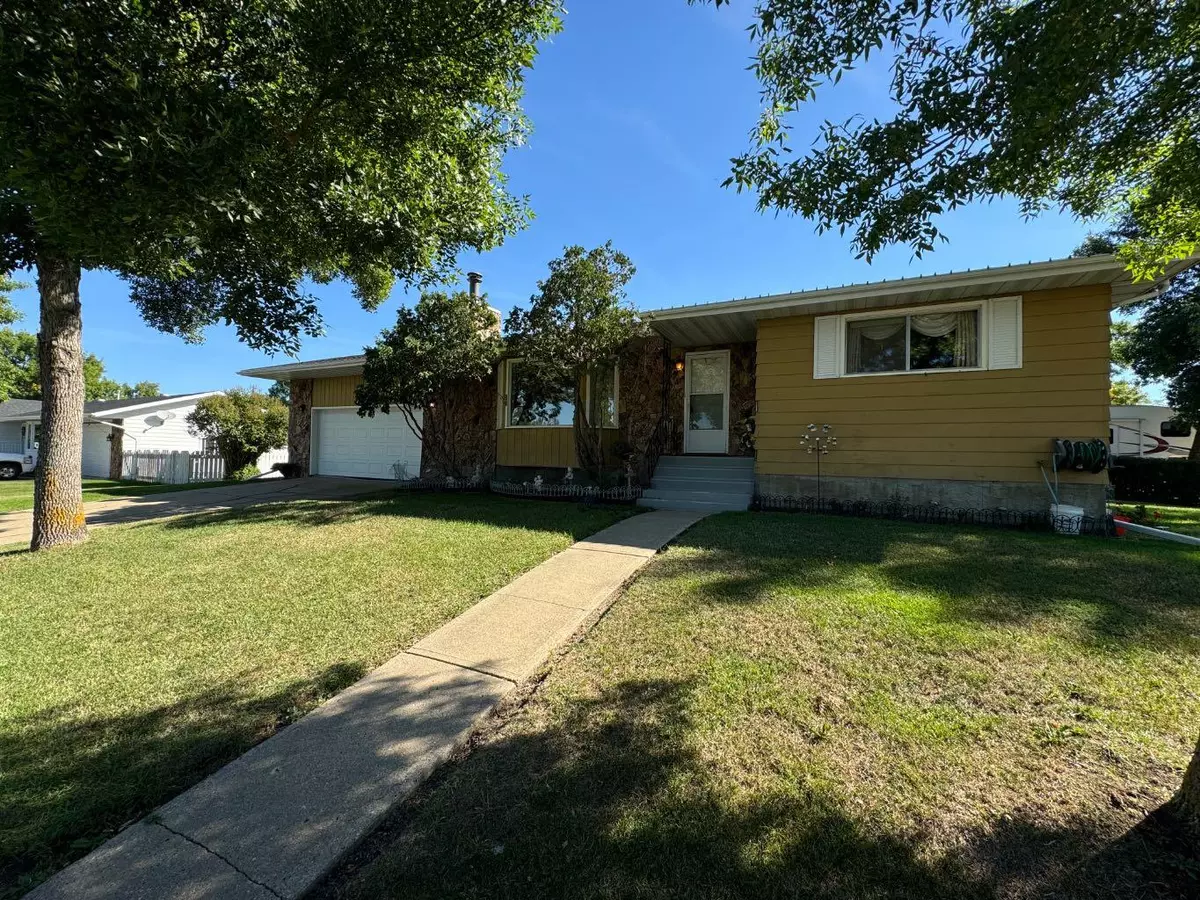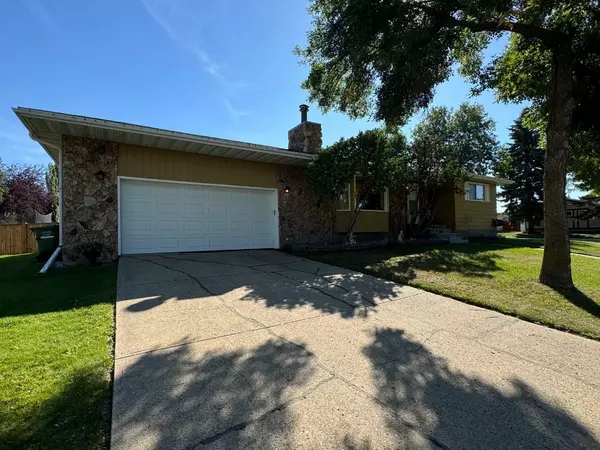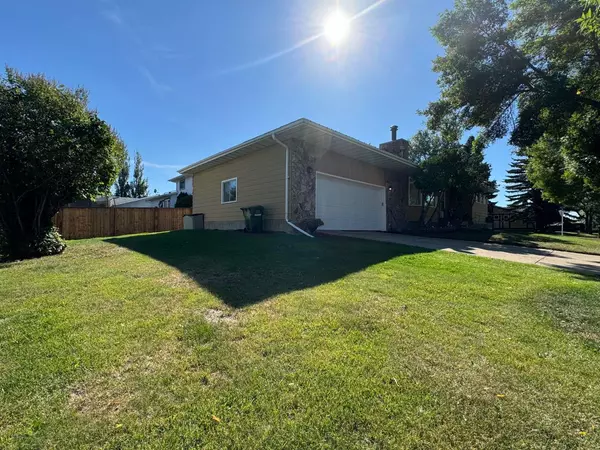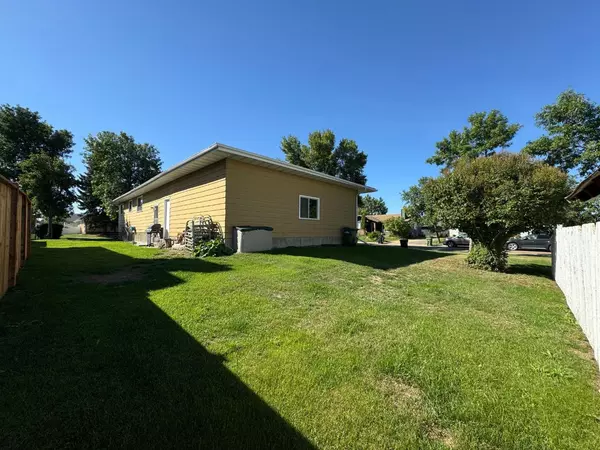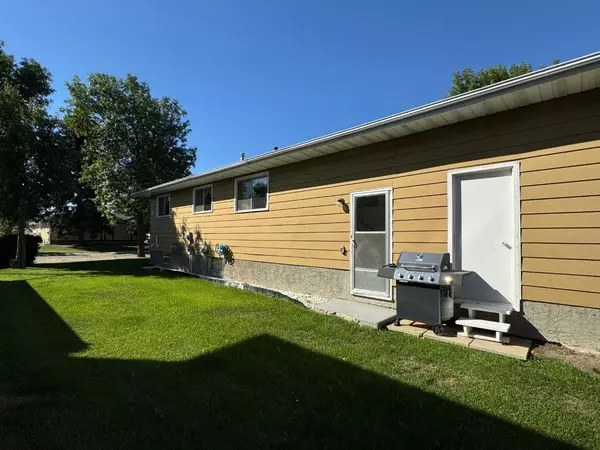$282,500
$290,000
2.6%For more information regarding the value of a property, please contact us for a free consultation.
3405 67 ST Camrose, AB T4V 3P2
3 Beds
2 Baths
1,209 SqFt
Key Details
Sold Price $282,500
Property Type Single Family Home
Sub Type Detached
Listing Status Sold
Purchase Type For Sale
Square Footage 1,209 sqft
Price per Sqft $233
Subdivision Century Meadows_Camr
MLS® Listing ID A2163963
Sold Date 09/18/24
Style Bungalow
Bedrooms 3
Full Baths 1
Half Baths 1
Originating Board Central Alberta
Year Built 1978
Annual Tax Amount $2,681
Tax Year 2024
Lot Size 7,039 Sqft
Acres 0.16
Property Description
Presenting you with a classic 1978 home, with attractive exterior stone work plus upgraded shingles sets the stage for this well-maintained property. This charming bungalow, features three bedrooms and two bathrooms, is ideally situated in a family-friendly neighborhood on a peaceful street, nestled within the established and pristine Century Meadows of Camrose. The kitchen features a practical layout, lovely wood cabinetry, and ample storage space to neatly organize all your cooking and baking supplies. The primary bedroom features generous closet space and a convenient 2-piece ensuite. On the main floor, there is two additional bedrooms, as well as the main upgraded 4-piece bathroom. Your basement is a blank canvas, offering a versatile space for your family's needs and allowing for your personal customization. This home is equipped w/ a stairlift for lower level accessibility. An attached double car garage grants you easy entrance to your home with winter months on the horizon. This wonderful family home has been cherish, brimming with potential and waiting for you to discover it!
Location
Province AB
County Camrose
Zoning R1
Direction W
Rooms
Other Rooms 1
Basement Full, Unfinished
Interior
Interior Features Ceiling Fan(s)
Heating Forced Air
Cooling None
Flooring Carpet, Linoleum, Vinyl
Fireplaces Number 1
Fireplaces Type Living Room, Wood Burning
Appliance Dishwasher, Electric Stove, Freezer, Refrigerator, Washer/Dryer
Laundry In Basement
Exterior
Parking Features Double Garage Attached, Driveway, Garage Faces Front
Garage Spaces 2.0
Garage Description Double Garage Attached, Driveway, Garage Faces Front
Fence Partial
Community Features None
Roof Type Asphalt Shingle
Accessibility Stair Lift
Porch None
Lot Frontage 94.0
Total Parking Spaces 2
Building
Lot Description Back Yard, City Lot, Corner Lot
Foundation Poured Concrete
Architectural Style Bungalow
Level or Stories One
Structure Type Aluminum Siding ,Mixed
Others
Restrictions None Known
Tax ID 92248700
Ownership Private
Read Less
Want to know what your home might be worth? Contact us for a FREE valuation!

Our team is ready to help you sell your home for the highest possible price ASAP


