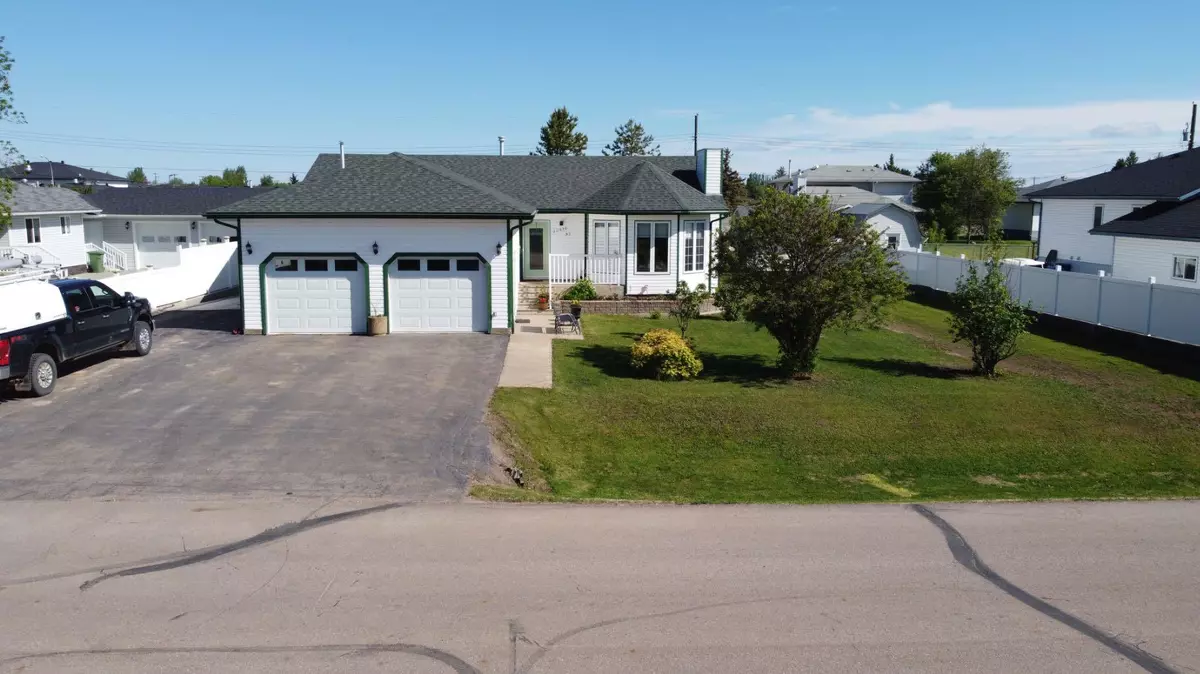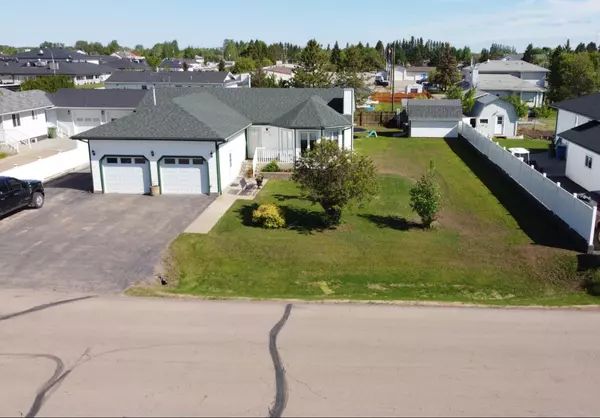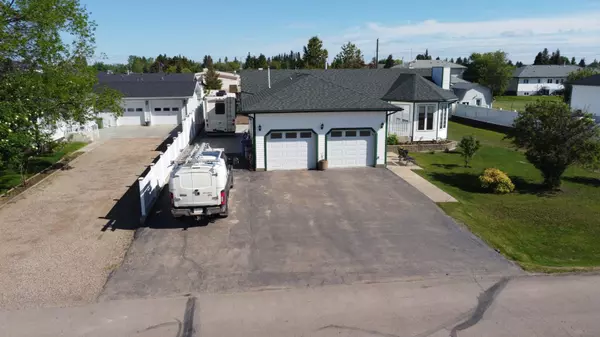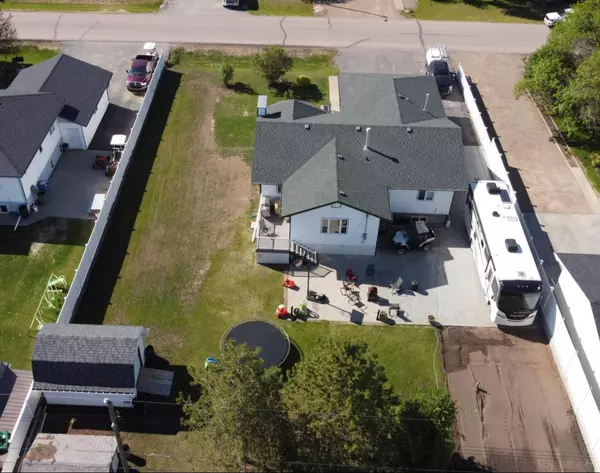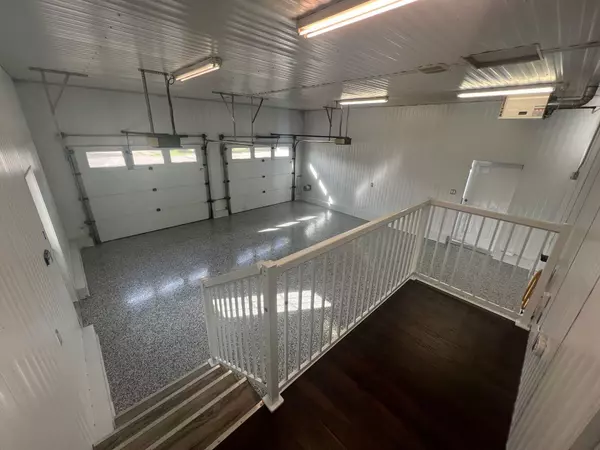$460,000
$468,000
1.7%For more information regarding the value of a property, please contact us for a free consultation.
10416 97 Ave La Crete, AB T0H2H0
4 Beds
3 Baths
1,596 SqFt
Key Details
Sold Price $460,000
Property Type Single Family Home
Sub Type Detached
Listing Status Sold
Purchase Type For Sale
Square Footage 1,596 sqft
Price per Sqft $288
MLS® Listing ID A2137313
Sold Date 09/19/24
Style Bungalow
Bedrooms 4
Full Baths 3
Originating Board Grande Prairie
Year Built 1999
Annual Tax Amount $3,750
Tax Year 2024
Lot Size 0.341 Acres
Acres 0.34
Lot Dimensions 30.25m wide, 46.18m deep
Property Description
Here is the house you've been waiting for! Located on a quiet street just North of Ridgeview school, this property has tons of upside including a brand new epoxy floor in the garage. Built in '99, this fully finished 4 bed, 3 bath home has had a complete interior renovation done in 2018. Stepping inside you will appreciate the spacious entrance, giving way to the open concept dining/kitchen area. Huge living room off the front corner provides abundant space for family gatherings, with a second sitting room off the back end of the dining area. The well lit kitchen has ample storage space with lots of cabinets, a corner pantry, and plenty of counter workspace. The master bedroom has everything you need with double closets, full ensuite with walk in shower, and is next to a smaller bedroom that would be perfect as a nursery or office. Downstairs is nice and cozy with in floor heating, and includes a nice sized family room, along with 2 bedrooms and a full bath. The finished 2 car garage is a great feature to have as well, and is heated with in floor and o/h heat. The yard has an unreal amount of parking with an asphalt driveway, and a huge concrete parking pad down the side yard. Yard is fenced down the tow sides with vinyl fencing, and also boasts a massive concrete pad off the back deck, a great place for the whole family to enjoy the outdoors! Comes complete with the 2 sheds, garden plot, and ready for your personal touch! Don't miss this one, come have a look today!
Location
Province AB
County Mackenzie County
Zoning H-R1A
Direction S
Rooms
Other Rooms 1
Basement Finished, Full
Interior
Interior Features Built-in Features, Ceiling Fan(s), Chandelier, Closet Organizers, Laminate Counters, No Smoking Home, Open Floorplan, Pantry, Recessed Lighting, Vinyl Windows
Heating Boiler, In Floor, Forced Air, Natural Gas
Cooling Central Air
Flooring Carpet, Linoleum
Fireplaces Number 2
Fireplaces Type Gas
Appliance Central Air Conditioner, Dishwasher, Electric Stove, Refrigerator, Washer/Dryer
Laundry Laundry Room, Main Level
Exterior
Garage 220 Volt Wiring, Concrete Driveway, Double Garage Attached, Garage Faces Front, Heated Garage, Off Street, Parking Pad, RV Access/Parking
Garage Spaces 2.0
Garage Description 220 Volt Wiring, Concrete Driveway, Double Garage Attached, Garage Faces Front, Heated Garage, Off Street, Parking Pad, RV Access/Parking
Fence Fenced
Community Features Park, Playground, Schools Nearby, Shopping Nearby, Sidewalks, Street Lights
Roof Type Asphalt Shingle
Porch Deck
Lot Frontage 99.25
Exposure S
Total Parking Spaces 8
Building
Lot Description Back Yard, City Lot, Front Yard, Lawn, Garden, Landscaped, Street Lighting
Building Description ICFs (Insulated Concrete Forms),Vinyl Siding,Wood Frame, 12 by 16 wired shed, 10 by 12 garden shed
Foundation ICF Block
Architectural Style Bungalow
Level or Stories Two
Structure Type ICFs (Insulated Concrete Forms),Vinyl Siding,Wood Frame
Others
Restrictions Underground Utility Right of Way
Tax ID 83592289
Ownership Private
Read Less
Want to know what your home might be worth? Contact us for a FREE valuation!

Our team is ready to help you sell your home for the highest possible price ASAP


