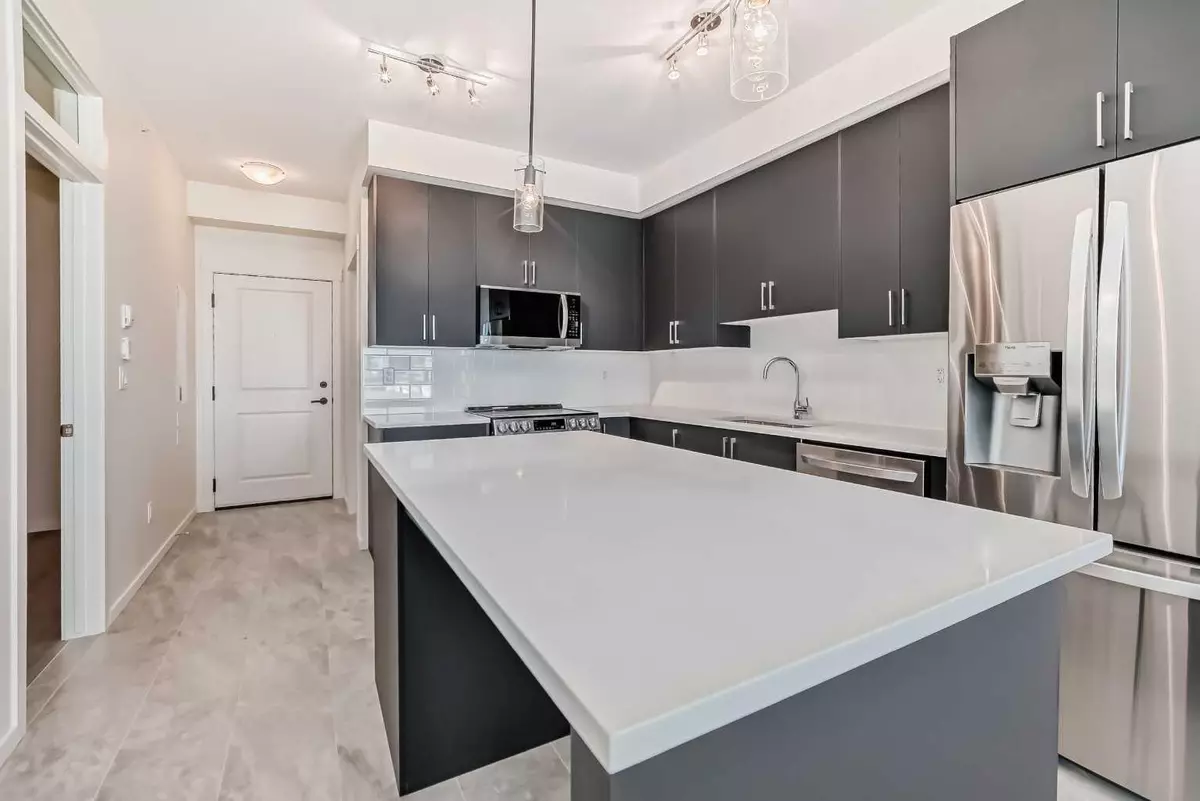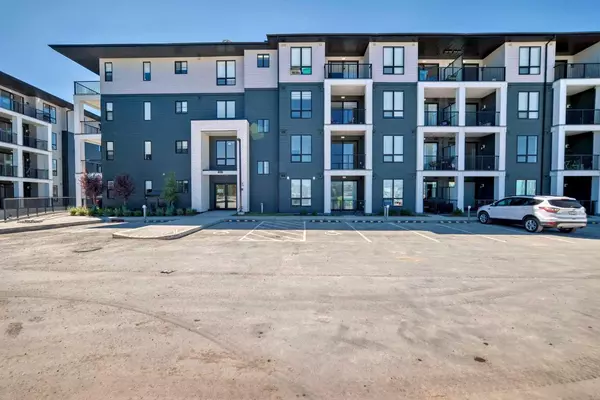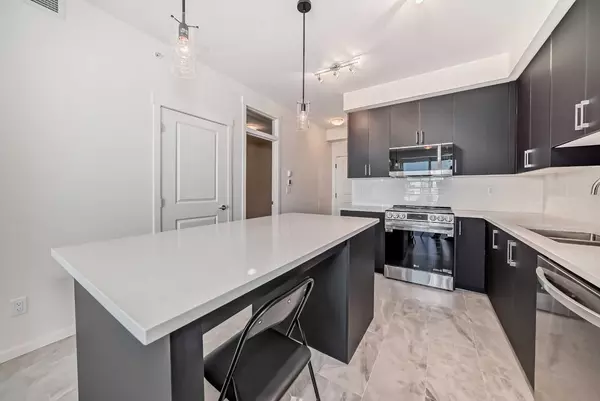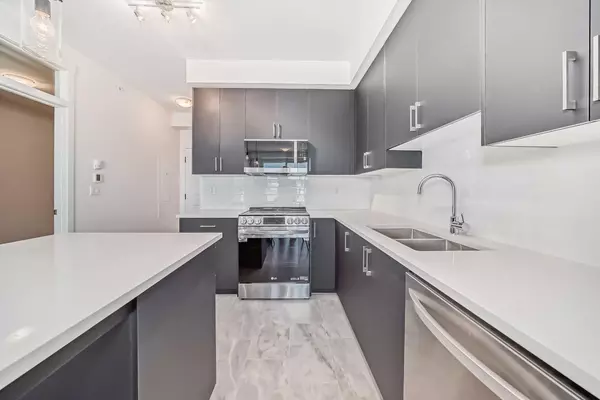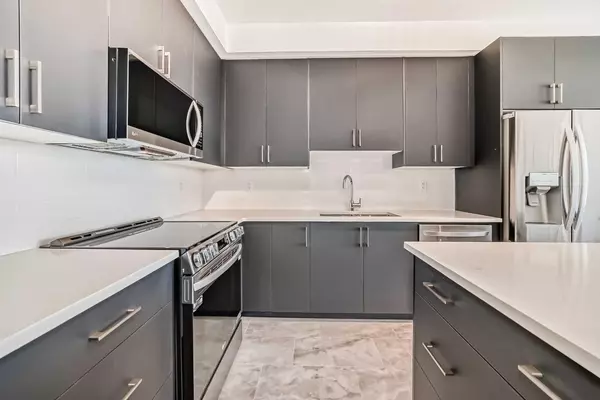$397,000
$399,900
0.7%For more information regarding the value of a property, please contact us for a free consultation.
740 Legacy Village RD SE #1412 Calgary, AB T2X 5L2
3 Beds
2 Baths
831 SqFt
Key Details
Sold Price $397,000
Property Type Condo
Sub Type Apartment
Listing Status Sold
Purchase Type For Sale
Square Footage 831 sqft
Price per Sqft $477
Subdivision Legacy
MLS® Listing ID A2145175
Sold Date 09/20/24
Style Apartment
Bedrooms 3
Full Baths 2
Condo Fees $347/mo
HOA Fees $3/ann
HOA Y/N 1
Originating Board Calgary
Year Built 2024
Annual Tax Amount $1,650
Tax Year 2024
Property Description
Welcome to the award-winning community of Legacy!! This 3-bedroom 2 bath , AIRCONDITIONED, Low Condo fees, on 4th floor corner brand new unit comes with 2 parking spots one of witch is TITLED, and a assigned storage space, and is nestled in the heart of Legacy. This large and open floor plan upon entering the unit, you are greeted by an open floor plan that flows seamlessly 9ft ceilings through out, from the kitchen to the living room. 3 spacious bedrooms are on opposite sides of the unit-providing separation and privacy-great for roommate scenarios, or out of town guests. The primary bedroom offers 9ft ceilings , large walk- in closet with built ins and a luxurious 3pc bath with quartz vanity, while a second four- piece bathroom serves the second bedroom and guest from the living room and kitchen. The 3rd bedroom could be amazing Den/office, amazing open kitchen with modern cabinets all the way to the ceiling, with large center island, and quartz counter tops. Stainless steel appliance package, with CENTRAL A/C UNIT. Large windows throughout for that natural light, with many customized features including, custom lower cabinets, huge balcony with gas hook up, spacious laundry room, with full size washer and dryer, Luxury Vinyl plank, and modern ceramic tile. 1 titled heated underground parking and one assigned parking outdoors and a titled storage unit. This professionally managed complex is just 2 min away from Shopping Centers, Restaurants, and all levels of Schools. Close to Stoney Trail, Deerfoot, and Macleod Trail, and steps from Public Transportation. Amazing Location come take a look!!!
Location
Province AB
County Calgary
Area Cal Zone S
Zoning Land use
Direction W
Rooms
Other Rooms 1
Interior
Interior Features Double Vanity, Elevator, High Ceilings, Kitchen Island, Open Floorplan, Pantry, Quartz Counters, Vinyl Windows
Heating Baseboard
Cooling Central Air
Flooring Ceramic Tile, Vinyl Plank
Appliance Dishwasher, Electric Stove, Refrigerator, Washer/Dryer Stacked
Laundry In Unit
Exterior
Garage Heated Garage, Stall, Titled, Underground
Garage Description Heated Garage, Stall, Titled, Underground
Community Features Golf, Park, Playground, Pool, Schools Nearby, Sidewalks, Street Lights, Tennis Court(s), Walking/Bike Paths
Amenities Available Parking, Playground, Storage, Trash, Visitor Parking
Roof Type Asphalt Shingle
Porch Balcony(s)
Exposure E
Total Parking Spaces 2
Building
Story 4
Foundation Poured Concrete
Architectural Style Apartment
Level or Stories Single Level Unit
Structure Type Stone,Stucco
New Construction 1
Others
HOA Fee Include Common Area Maintenance,Heat,Insurance,Professional Management,Reserve Fund Contributions,Sewer,Snow Removal,Trash,Water
Restrictions Restrictive Covenant
Ownership Private
Pets Description Restrictions
Read Less
Want to know what your home might be worth? Contact us for a FREE valuation!

Our team is ready to help you sell your home for the highest possible price ASAP


