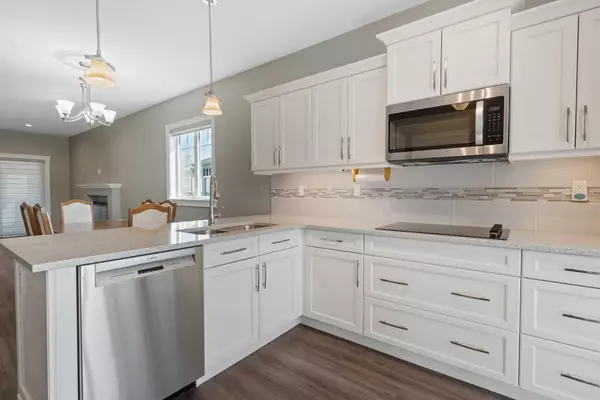$518,000
$529,900
2.2%For more information regarding the value of a property, please contact us for a free consultation.
3911 49 ST Camrose, AB T4V 5K1
2 Beds
2 Baths
1,277 SqFt
Key Details
Sold Price $518,000
Property Type Single Family Home
Sub Type Detached
Listing Status Sold
Purchase Type For Sale
Square Footage 1,277 sqft
Price per Sqft $405
Subdivision Creekview
MLS® Listing ID A2126614
Sold Date 09/21/24
Style Bungalow
Bedrooms 2
Full Baths 2
Originating Board Central Alberta
Year Built 2018
Annual Tax Amount $5,111
Tax Year 2023
Lot Size 6,817 Sqft
Acres 0.16
Property Description
QUALITY AND WELL KEPT! Take an enchanting look at this zero step home - no stairs whatsoever! From the curb you will love the look of the exposed aggregate driveway. Double attached garage comes with heat and an epoxy floor. Walk inside to take in the extra space that 9' ceilings offer you. To this kitchen we go where you will find beautiful white cabinetry, chic stainless steel appliances, a massive fridge & freezer, quartz countertops with an abundance of space, and a slick undermount double sink. Pantry with some handy shelving in there. The open concept dining and living areas make it great for hosting family and friends. In-floor heating to keep your feet toasty on the vinyl plank. Primary bedroom gives you lots of space for a king sized bed and bedroom set. Walk-in closet is massive. En suite boasts two sinks, a stand up shower, and an upgraded walk-in tub. Second bedroom is ideal for a home office or visitors to crash in. Secondary bathroom for the company to use. It also contains your main floor laundry services.Central Air is also a bonus for those hot summer days. Fully enclosed patio doubles as a three season sunroom. Out back you will find a large wood shed along with the raised garden for your home grown culinary needs. Fantastic location that will never have neighbors behind. This is a fairly new subdivision that is located right on the Camrose walking trail system.
Location
Province AB
County Camrose
Zoning R1
Direction W
Rooms
Other Rooms 1
Basement None
Interior
Interior Features Double Vanity, Quartz Counters, See Remarks, Vinyl Windows, Walk-In Closet(s)
Heating In Floor
Cooling Central Air
Flooring Carpet, Vinyl Plank
Appliance See Remarks
Laundry Main Level
Exterior
Parking Features Double Garage Attached
Garage Spaces 2.0
Garage Description Double Garage Attached
Fence None
Community Features Sidewalks, Street Lights, Walking/Bike Paths
Roof Type Asphalt Shingle
Porch Enclosed
Lot Frontage 50.0
Total Parking Spaces 2
Building
Lot Description Back Yard, Front Yard, Lawn, Interior Lot, No Neighbours Behind, Landscaped, Private
Foundation Slab
Architectural Style Bungalow
Level or Stories One
Structure Type Mixed
Others
Restrictions None Known
Tax ID 83622373
Ownership Private
Read Less
Want to know what your home might be worth? Contact us for a FREE valuation!

Our team is ready to help you sell your home for the highest possible price ASAP






