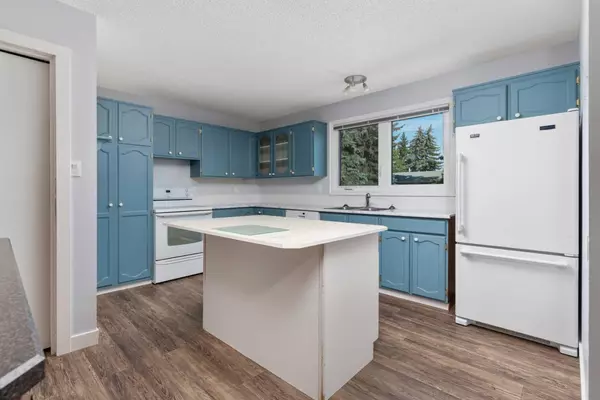$279,900
$289,900
3.4%For more information regarding the value of a property, please contact us for a free consultation.
6511 46 AVE Camrose, AB T4V 0E6
4 Beds
2 Baths
1,008 SqFt
Key Details
Sold Price $279,900
Property Type Single Family Home
Sub Type Detached
Listing Status Sold
Purchase Type For Sale
Square Footage 1,008 sqft
Price per Sqft $277
Subdivision Westmount
MLS® Listing ID A2163258
Sold Date 09/23/24
Style Bungalow
Bedrooms 4
Full Baths 2
Originating Board Central Alberta
Year Built 1969
Annual Tax Amount $2,728
Tax Year 2024
Lot Size 6,607 Sqft
Acres 0.15
Property Description
The location on this bungalow is something to be seen. Walking distance to 3 schools, shopping centers, medical center, and a playground right outside the front window. As you come in the front door you are greeted with by a large living room and a main floor of vinyl plank flooring. The kitchen has ample storage and an island perfect for eating or preparing food. You'll find 2 bedrooms, 4 piece bathroom and laundry also on the main floor. The lower level features a HUGE family room, two bedrooms and a three piece bath. Going out the rear of the house there is an attached covered deck overlooking a fenced backyard with a carport and single detached garage. This is the perfect "First Home" or for a retired couple that wants everything on one level!
Location
Province AB
County Camrose
Zoning R1
Direction N
Rooms
Basement Finished, Full
Interior
Interior Features See Remarks
Heating Forced Air
Cooling None
Flooring Carpet, Ceramic Tile, Linoleum, Vinyl Plank
Appliance Dishwasher, Electric Stove, Refrigerator
Laundry Main Level
Exterior
Parking Features Carport, Off Street, Single Garage Detached
Garage Spaces 1.0
Garage Description Carport, Off Street, Single Garage Detached
Fence Fenced
Community Features Other
Roof Type Asphalt Shingle
Porch Deck
Lot Frontage 77.0
Total Parking Spaces 2
Building
Lot Description Back Lane, Back Yard
Foundation Poured Concrete
Architectural Style Bungalow
Level or Stories One
Structure Type Wood Frame
Others
Restrictions None Known
Tax ID 92269873
Ownership Private
Read Less
Want to know what your home might be worth? Contact us for a FREE valuation!

Our team is ready to help you sell your home for the highest possible price ASAP






