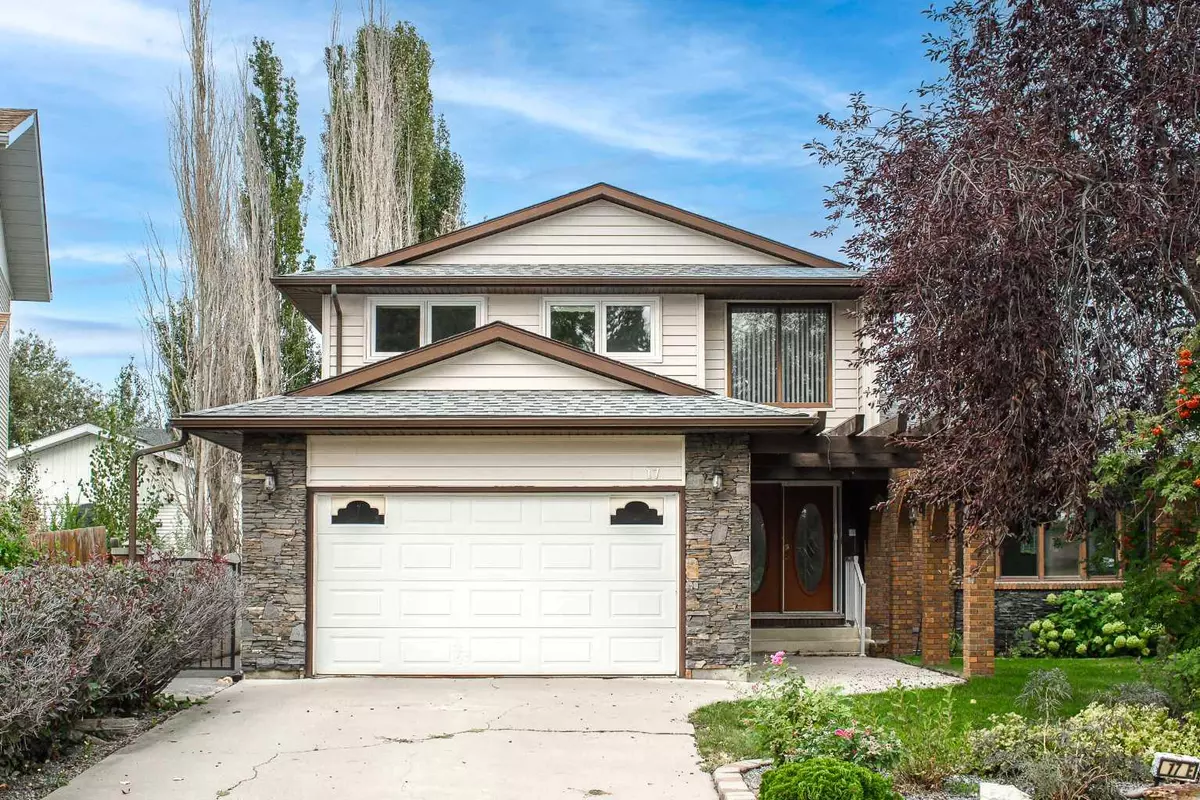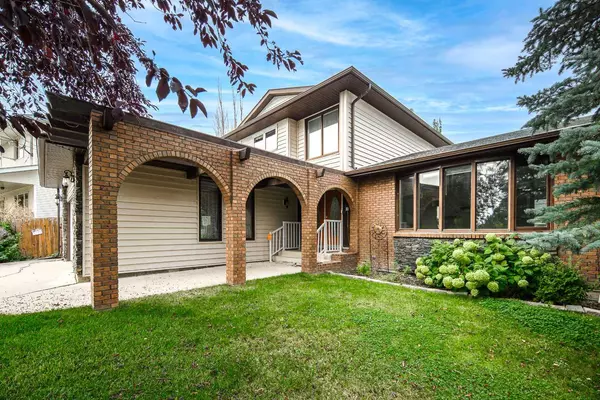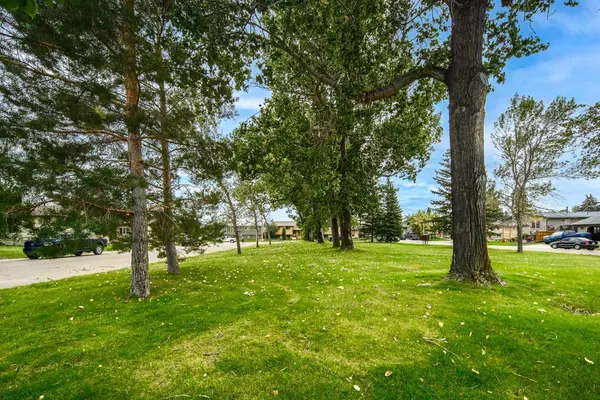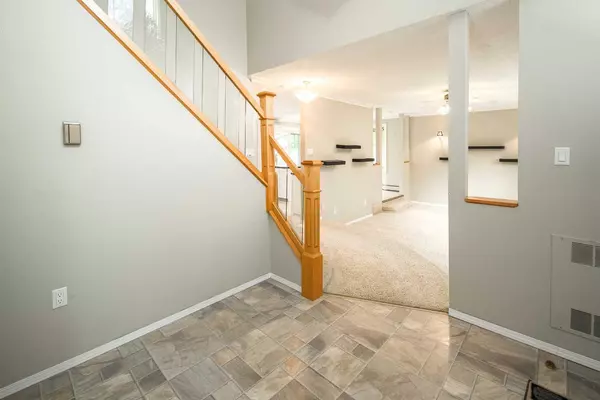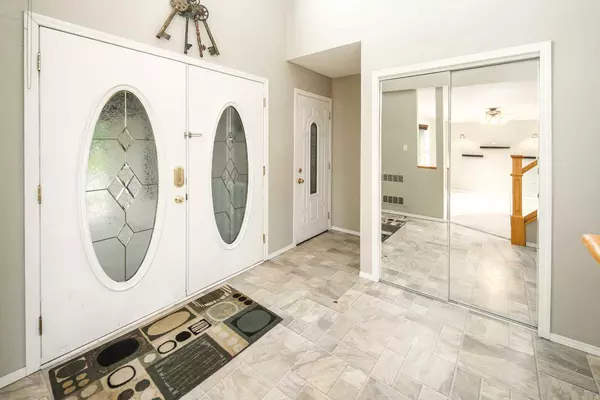$481,000
$488,000
1.4%For more information regarding the value of a property, please contact us for a free consultation.
17 fairview CRES E Brooks, AB T1R 0N1
5 Beds
4 Baths
1,999 SqFt
Key Details
Sold Price $481,000
Property Type Single Family Home
Sub Type Detached
Listing Status Sold
Purchase Type For Sale
Square Footage 1,999 sqft
Price per Sqft $240
Subdivision Fairview
MLS® Listing ID A2165395
Sold Date 09/23/24
Style 2 Storey
Bedrooms 5
Full Baths 3
Half Baths 1
Originating Board Calgary
Year Built 1980
Annual Tax Amount $5,083
Tax Year 2024
Lot Size 8,004 Sqft
Acres 0.18
Property Description
Situated in the prestigious Fairview neighborhood, this expansive two-story home effortlessly combines elegance, warmth, and an abundance of natural light. Upon entering, you're welcomed by a grand foyer and a stunning staircase that leads to the upper level. The main floor is thoughtfully designed for both comfort and style, featuring a formal sunken living room, a cozy family room with a charming gas fireplace, and a gourmet kitchen that will delight any culinary enthusiast. With ample counter space, a wall-mounted electric fireplace, and an adjacent dining area that opens seamlessly to a maintenance-free deck through patio doors, this kitchen is both functional and inviting.
This level also includes a spacious bedroom, a well-appointed 4-piece bathroom, and a convenient laundry area. Upstairs, you'll find three generously sized bedrooms and a pristine 3-piece bathroom. The master suite serves as a private retreat, complete with a vanity area, shower room, and a balcony offering serene views of the lush yard and tranquil Lake Stafford.
The lower level of the home offers even more living space, including a large family room, a fifth bedroom, an office, a handy 2-piece bathroom, and ample storage space. The walk-out basement provides direct access to the attached garage, enhancing the home's practicality.
The fenced yard is a gardener's dream, filled with mature perennials, trees, and shrubs that create a private and picturesque setting—perfect for summer gatherings. There is also a second garage on the property with alley access.. New shingles on both the house and garage, ensure this home is move-in ready. With easy access to all amenities, this property won't last long. Schedule your showing today before it's gone!
Location
Province AB
County Brooks
Zoning R-SD
Direction S
Rooms
Other Rooms 1
Basement Finished, Full
Interior
Interior Features Ceiling Fan(s), Kitchen Island, No Animal Home, No Smoking Home
Heating Fireplace(s), Hot Water
Cooling None
Flooring Carpet, Laminate, Linoleum
Fireplaces Number 2
Fireplaces Type Electric, Gas
Appliance Dishwasher, Electric Stove, Range Hood, Refrigerator, Window Coverings
Laundry Main Level
Exterior
Parking Features Double Garage Attached, Double Garage Detached
Garage Spaces 4.0
Garage Description Double Garage Attached, Double Garage Detached
Fence Fenced
Community Features Park, Playground
Roof Type Asphalt Shingle
Porch Deck
Lot Frontage 21.0
Total Parking Spaces 4
Building
Lot Description Back Lane, Cul-De-Sac
Foundation Poured Concrete
Architectural Style 2 Storey
Level or Stories Two
Structure Type Wood Frame
Others
Restrictions None Known
Tax ID 56478030
Ownership Private
Read Less
Want to know what your home might be worth? Contact us for a FREE valuation!

Our team is ready to help you sell your home for the highest possible price ASAP


