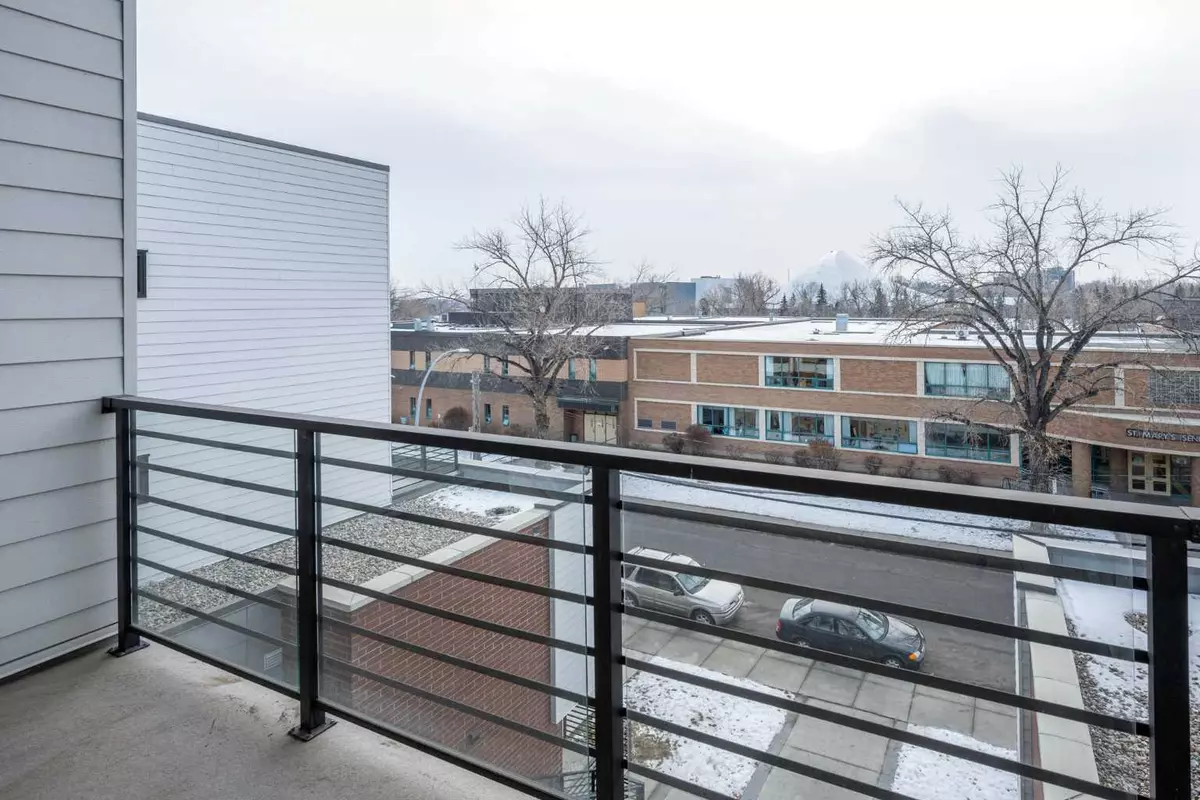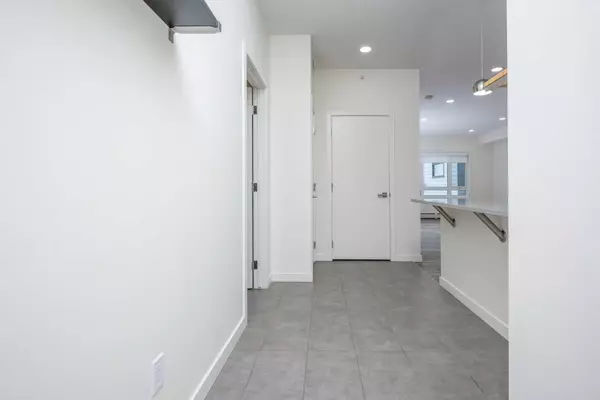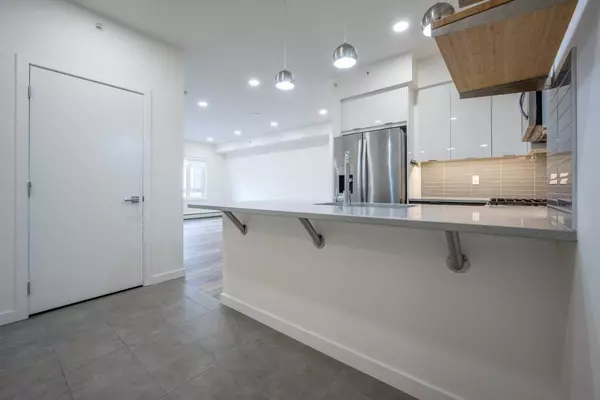$346,000
$360,000
3.9%For more information regarding the value of a property, please contact us for a free consultation.
120 18 AVE SW #401 Calgary, AB T2S 3H5
1 Bed
1 Bath
747 SqFt
Key Details
Sold Price $346,000
Property Type Condo
Sub Type Apartment
Listing Status Sold
Purchase Type For Sale
Square Footage 747 sqft
Price per Sqft $463
Subdivision Mission
MLS® Listing ID A2149124
Sold Date 10/03/24
Style Low-Rise(1-4)
Bedrooms 1
Full Baths 1
Condo Fees $500/mo
Originating Board Calgary
Year Built 2017
Annual Tax Amount $2,299
Tax Year 2024
Property Description
Welcome to Duke in the sought after community of Mission. This south facing 1 bed 1 bath + den unit is located on the top floor in a 4 story building and is also Air BnB friendly. No common walls on either side and nobody above, it is a very quiet unit. You walk onto the tiled entrance way that leads into the enormous living area that features engineered hardwood flooring, upgraded ceiling lighting and external A/C to keep cool. The kitchen comes equipped with an updated Whirlpool gas range, hood vent and microwave. The kitchen sink is located on the large breakfast bar, allowing plenty of room for those who love to cook. The fridge has an ice maker and water dispenser as well. There is a bonus Den for those looking for an additional office space or guest room. The bedroom is large and has big windows to allow the room to fill with natural light. There is a walk thru closet that leads into the 4-piece bathroom with soaker tub. The balcony is large and spacious. This unit comes with a TITLED PARKING space and assigned storage locker. This unit is close to parks, playgrounds, schools, river pathways, public transit, shopping, and all the amenities Calgary has to offer. The current tenant is on a fixed term contract until Jan 31/2025, and is paying $2,100/month.
Location
Province AB
County Calgary
Area Cal Zone Cc
Zoning M-C2
Direction S
Interior
Interior Features Breakfast Bar, No Animal Home, No Smoking Home, Quartz Counters, See Remarks, Walk-In Closet(s)
Heating Baseboard
Cooling Full
Flooring Tile, Vinyl Plank
Appliance Central Air Conditioner, Dishwasher, Microwave, Microwave Hood Fan, Oven, Range, Range Hood, Refrigerator, See Remarks
Laundry In Unit
Exterior
Garage Underground
Garage Description Underground
Community Features Park, Playground, Pool, Schools Nearby, Shopping Nearby, Sidewalks, Street Lights
Amenities Available Elevator(s), Parking, Secured Parking, Storage
Porch Balcony(s), See Remarks
Exposure S
Total Parking Spaces 1
Building
Story 4
Architectural Style Low-Rise(1-4)
Level or Stories Single Level Unit
Structure Type Brick,Concrete
Others
HOA Fee Include Common Area Maintenance,Heat,Maintenance Grounds,Parking,Professional Management,Sewer,Snow Removal,Trash,Water
Restrictions None Known
Ownership Private
Pets Description Yes
Read Less
Want to know what your home might be worth? Contact us for a FREE valuation!

Our team is ready to help you sell your home for the highest possible price ASAP






