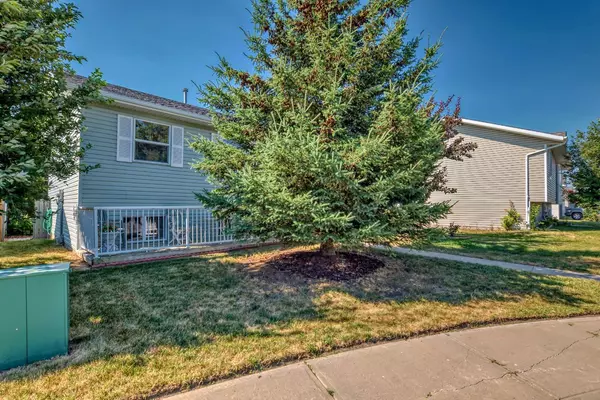$510,000
$514,900
1.0%For more information regarding the value of a property, please contact us for a free consultation.
1708 Strathcona PL Strathmore, AB T1P1T1
4 Beds
3 Baths
1,144 SqFt
Key Details
Sold Price $510,000
Property Type Single Family Home
Sub Type Detached
Listing Status Sold
Purchase Type For Sale
Square Footage 1,144 sqft
Price per Sqft $445
Subdivision Strathaven
MLS® Listing ID A2154707
Sold Date 10/04/24
Style Bi-Level,Side by Side
Bedrooms 4
Full Baths 3
Originating Board Calgary
Year Built 2005
Annual Tax Amount $3,245
Tax Year 2024
Lot Size 5,203 Sqft
Acres 0.12
Property Description
SELLER IS MOTIVATED!!!! Welcome to this beautiful bi-level in a quiet cul-de-sac. Clean and ready to move in. Upon entering the home you notice the brightness of the light from the large windows through out the main level with vaulted ceilings. Walk up the stairs to an oak kitchen, large eating area and comfortable living room. The main level also boasts a primary with 4 pc ensuite and a walk in closet. 2 more bedrooms and another 4 pc bathroom. The lower level is quite bright with natural light from the windows and has a huge recreation/ games room with pool table (staying) and a bar. A great place to for family or to entertain. There is also a family room, and a bedroom with a 4 pc ensuite. There is also a door from the ensuite to a large utility / storage room with laundry that could be made into a 5th bedroom. This home could be 6 bedrooms if needed. Outside at the front of the house you will find a nice shady deck and off the back door a deck with lots of sun. Fully fenced with an over sized double garage that measures 21'5" x 23'6". Close to schools, shopping and the rodeo grounds. Book a showing today, this is a gem. New roof on house August 2023 and Garage Sept 2024. This home is Move in Ready with Quick possession!!
Location
Province AB
County Wheatland County
Zoning R1
Direction N
Rooms
Other Rooms 1
Basement Finished, Full
Interior
Interior Features Bar, Ceiling Fan(s), Chandelier, Vaulted Ceiling(s), Vinyl Windows
Heating Forced Air, Natural Gas
Cooling None
Flooring Carpet, Cork, Vinyl Plank
Appliance Dishwasher, Electric Oven, Electric Stove, Garage Control(s), Microwave, Range Hood, Refrigerator, Washer/Dryer, Window Coverings
Laundry In Basement
Exterior
Garage Alley Access, Double Garage Detached, On Street
Garage Spaces 2.0
Garage Description Alley Access, Double Garage Detached, On Street
Fence Fenced
Community Features Golf, Playground, Schools Nearby, Sidewalks, Street Lights
Utilities Available Cable Available, Electricity Available, Natural Gas Available, Garbage Collection, High Speed Internet Available, Phone Available, Sewer Available, Water Available
Roof Type Asphalt Shingle
Porch Front Porch, Rear Porch
Lot Frontage 49.22
Exposure N
Total Parking Spaces 4
Building
Lot Description Back Lane, Back Yard, City Lot, Cul-De-Sac, Front Yard, Lawn, Rectangular Lot
Foundation Poured Concrete
Sewer Private Sewer
Water Private
Architectural Style Bi-Level, Side by Side
Level or Stories One
Structure Type Vinyl Siding,Wood Frame
Others
Restrictions Utility Right Of Way
Tax ID 92463456
Ownership Private
Read Less
Want to know what your home might be worth? Contact us for a FREE valuation!

Our team is ready to help you sell your home for the highest possible price ASAP






