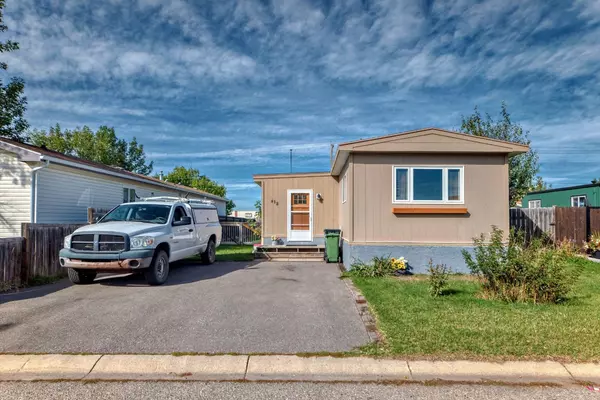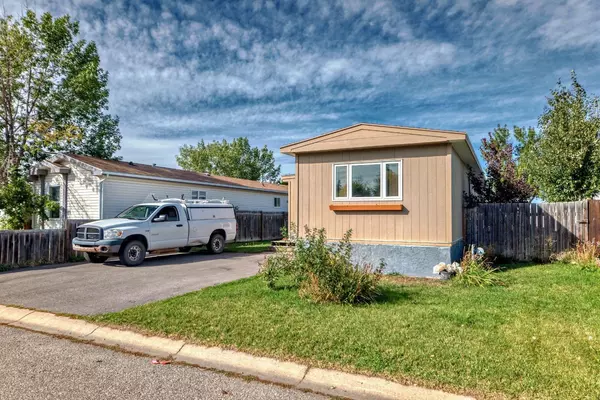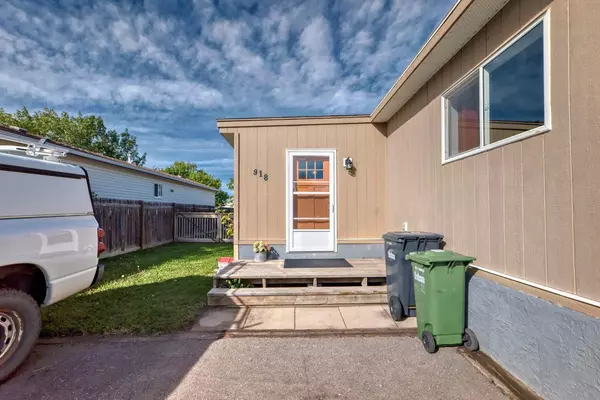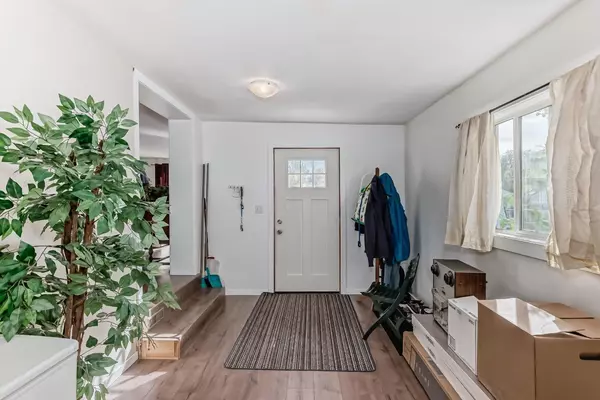$315,000
$309,900
1.6%For more information regarding the value of a property, please contact us for a free consultation.
918 Briarwood CRES Strathmore, AB T1P1E7
2 Beds
2 Baths
1,173 SqFt
Key Details
Sold Price $315,000
Property Type Single Family Home
Sub Type Detached
Listing Status Sold
Purchase Type For Sale
Square Footage 1,173 sqft
Price per Sqft $268
Subdivision Brentwood_Strathmore
MLS® Listing ID A2168455
Sold Date 10/06/24
Style Mobile
Bedrooms 2
Full Baths 1
Half Baths 1
Originating Board Calgary
Year Built 1975
Annual Tax Amount $1,492
Tax Year 2024
Lot Size 5,166 Sqft
Acres 0.12
Property Description
Extensively renovated from the studs in. This home was taken back to the studs and R12 insulation put in bringing up to 2x6 construction. All new drywall and paint throughout, new cabinets, windows, roof, doors, floors, furnace, hot water tank, appliances, light fixtures, siding, you name it and it has been updated. This home will not disappoint!! MUST SEE!!
Location
Province AB
County Wheatland County
Zoning MHS
Direction S
Rooms
Basement None
Interior
Interior Features Kitchen Island, No Smoking Home, Open Floorplan, Vinyl Windows
Heating Forced Air, Natural Gas
Cooling None
Flooring Laminate
Appliance Dishwasher, Electric Stove, Microwave, Range Hood, Refrigerator, Washer/Dryer Stacked
Laundry Laundry Room
Exterior
Garage Off Street
Garage Description Off Street
Fence Fenced
Community Features Schools Nearby, Sidewalks, Street Lights
Roof Type Asphalt Shingle
Porch Deck, Other, See Remarks
Lot Frontage 47.02
Total Parking Spaces 3
Building
Lot Description Back Yard, Lawn, Landscaped, Level
Foundation Piling(s)
Architectural Style Mobile
Level or Stories One
Structure Type See Remarks,Wood Frame,Wood Siding
Others
Restrictions None Known
Tax ID 92462114
Ownership Private
Read Less
Want to know what your home might be worth? Contact us for a FREE valuation!

Our team is ready to help you sell your home for the highest possible price ASAP






