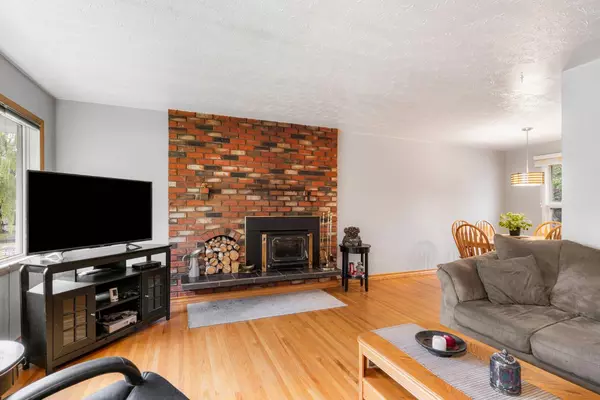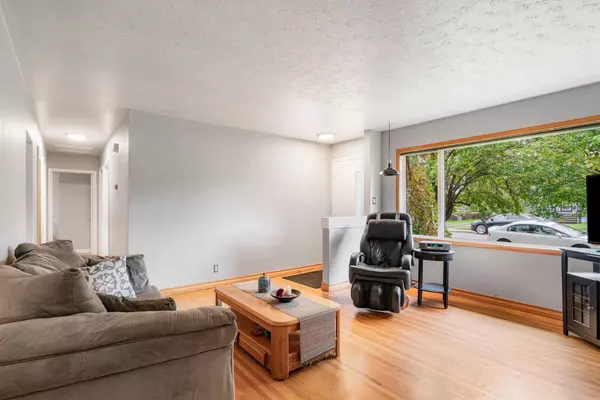$650,000
$660,000
1.5%For more information regarding the value of a property, please contact us for a free consultation.
42 Malibou RD SW Calgary, AB T2V 1W9
5 Beds
2 Baths
1,068 SqFt
Key Details
Sold Price $650,000
Property Type Single Family Home
Sub Type Detached
Listing Status Sold
Purchase Type For Sale
Square Footage 1,068 sqft
Price per Sqft $608
Subdivision Meadowlark Park
MLS® Listing ID A2164152
Sold Date 10/08/24
Style Bungalow
Bedrooms 5
Full Baths 1
Half Baths 1
Originating Board Calgary
Year Built 1955
Annual Tax Amount $4,044
Tax Year 2024
Lot Size 5,834 Sqft
Acres 0.13
Lot Dimensions 542 sq meters
Property Description
Welcome to 42 Malibou Road SW Calgary. This charming home is nestled in the beautiful neighborhood of Meadowlark Park. Just a short 3-minute drive from the renowned Chinook Centre, this home gives immediate access to a wide array of shopping, dining, and entertainment options. Inside you will find a warm and inviting living room featuring a built-in, brick facing, wood burning fireplace. The main floor includes 3 bedrooms, a 4-piece bathroom, a dining room, and a cozy kitchen. In the lower level you'll come across a spacious recreation room, two bedrooms, a 2-piece bathroom, and a laundry area. Step outside to find a spacious backyard with large deck area, perfect for relaxing, entertaining, or enjoying outdoor activities. As well as a 2-car detached garage perfect for all your vehicle and storage needs! Don’t miss out on this beautiful property! The lot is 15.9 Meter frontage and 19.8 meters across the back. 32.72 meters on north side, and 29.05 Meters on south side. Super location to call home. Call to book your showing today!
Location
Province AB
County Calgary
Area Cal Zone Cc
Zoning R-C1
Direction W
Rooms
Basement Full, Partially Finished
Interior
Interior Features See Remarks
Heating Forced Air, Natural Gas
Cooling None
Flooring Carpet, Hardwood, Linoleum
Fireplaces Number 1
Fireplaces Type Brick Facing, Living Room, Wood Burning
Appliance Electric Stove, Microwave, Refrigerator
Laundry In Basement
Exterior
Garage Double Garage Detached
Garage Spaces 2.0
Garage Description Double Garage Detached
Fence Fenced
Community Features Shopping Nearby
Roof Type Asphalt
Porch Deck
Lot Frontage 52.16
Total Parking Spaces 2
Building
Lot Description Back Lane, Fruit Trees/Shrub(s), Lawn, Level
Foundation Poured Concrete
Architectural Style Bungalow
Level or Stories One
Structure Type Metal Siding ,Stucco
Others
Restrictions None Known
Ownership Private
Read Less
Want to know what your home might be worth? Contact us for a FREE valuation!

Our team is ready to help you sell your home for the highest possible price ASAP






