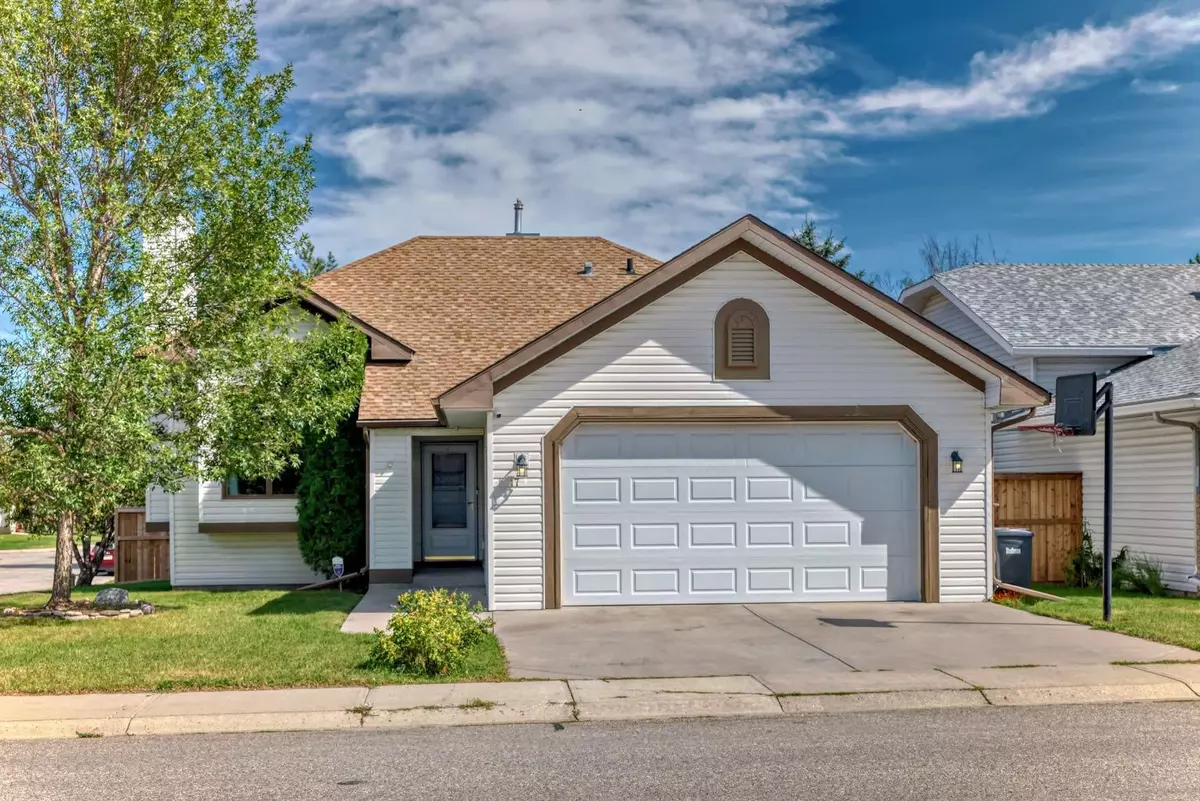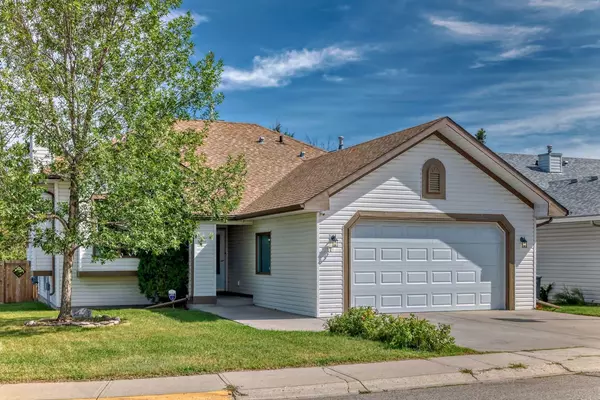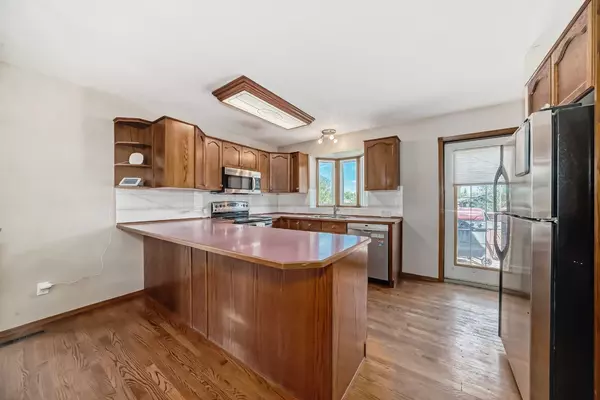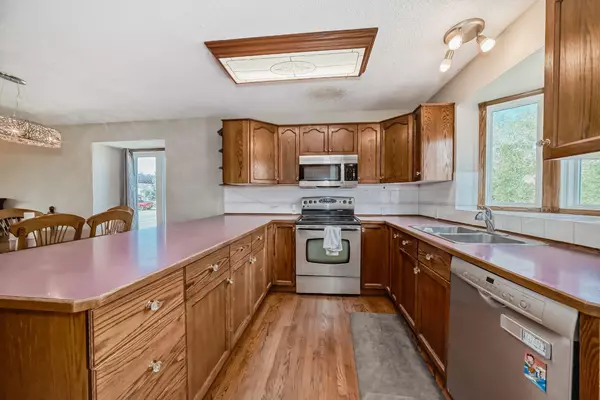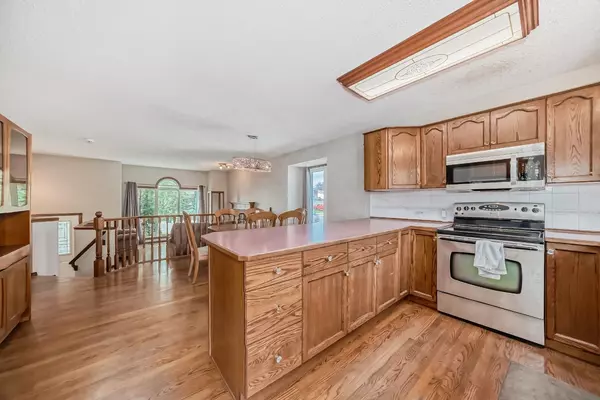$505,000
$514,900
1.9%For more information regarding the value of a property, please contact us for a free consultation.
17 Strathmore Lakes WAY Strathmore, AB T1P 1L7
5 Beds
3 Baths
1,237 SqFt
Key Details
Sold Price $505,000
Property Type Single Family Home
Sub Type Detached
Listing Status Sold
Purchase Type For Sale
Square Footage 1,237 sqft
Price per Sqft $408
Subdivision Strathmore Lakes Estates
MLS® Listing ID A2162035
Sold Date 10/11/24
Style Bi-Level
Bedrooms 5
Full Baths 3
Originating Board Calgary
Year Built 1994
Annual Tax Amount $3,482
Tax Year 2024
Lot Size 6,361 Sqft
Acres 0.15
Property Description
This home is located in the quiet community of Strathmore Lakes Estates. Well maintained bi-level on corner lot with fully fenced yard that could easily have RV parking. This home has an oversized double attached garage. You are welcomed by a large entry way with coat closet. The upper floor has an open concept kitchen and living room. The kitchen has lots of cupboards, pantry, with tasteful stainless appliances. The living room features a wood burning fire place and large west facing window. There is a main 4 piece bath, and 3 generous bedrooms on the main. The primary bedroom has a walk in closet and a 3 piece bath. The lower has 2 bedrooms, a large family room, a den and laundry area. A large portion of the home has been repainted. This home is move in ready with quick possession.
Location
Province AB
County Wheatland County
Zoning R1
Direction W
Rooms
Other Rooms 1
Basement Finished, Full
Interior
Interior Features Ceiling Fan(s), No Smoking Home, Open Floorplan, Pantry, Vinyl Windows, Walk-In Closet(s)
Heating Forced Air, Natural Gas
Cooling Central Air
Flooring Carpet, Laminate
Fireplaces Number 1
Fireplaces Type Brick Facing, Living Room, Mantle, Wood Burning
Appliance Central Air Conditioner, Dishwasher, Dryer, Electric Stove, Garage Control(s), Microwave Hood Fan, Refrigerator, Washer
Laundry In Basement
Exterior
Garage Double Garage Attached
Garage Spaces 2.0
Garage Description Double Garage Attached
Fence Fenced
Community Features Lake, Park, Playground, Schools Nearby, Shopping Nearby, Sidewalks, Street Lights, Walking/Bike Paths
Roof Type Asphalt Shingle
Porch Deck
Lot Frontage 59.06
Total Parking Spaces 6
Building
Lot Description Back Lane, Back Yard, Corner Lot, Front Yard, Lawn, Landscaped, Street Lighting, See Remarks
Foundation Poured Concrete
Architectural Style Bi-Level
Level or Stories One
Structure Type Vinyl Siding,Wood Frame
Others
Restrictions None Known
Tax ID 92460910
Ownership Private
Read Less
Want to know what your home might be worth? Contact us for a FREE valuation!

Our team is ready to help you sell your home for the highest possible price ASAP


