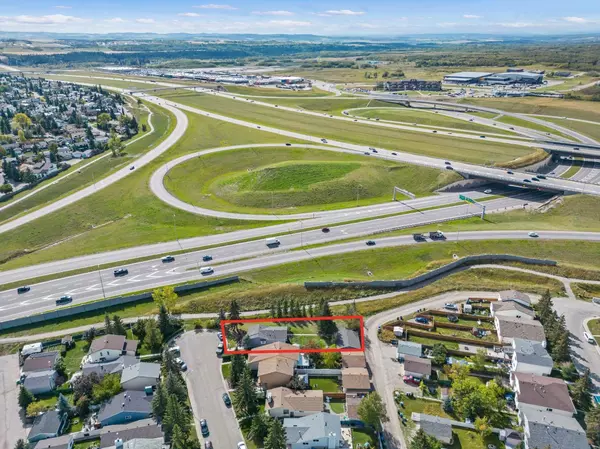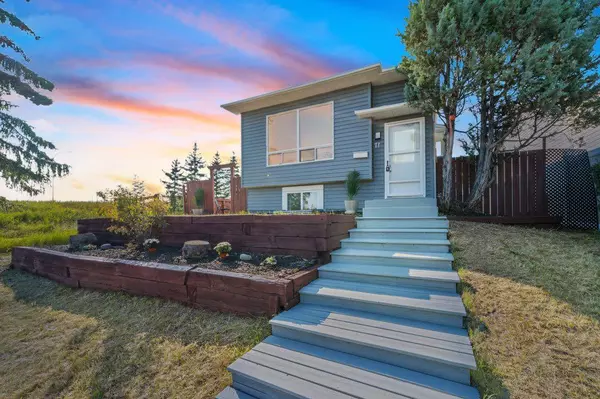$638,000
$649,450
1.8%For more information regarding the value of a property, please contact us for a free consultation.
71 Cedardale Mews SW Calgary, AB T2W 5G4
4 Beds
2 Baths
865 SqFt
Key Details
Sold Price $638,000
Property Type Single Family Home
Sub Type Detached
Listing Status Sold
Purchase Type For Sale
Square Footage 865 sqft
Price per Sqft $737
Subdivision Cedarbrae
MLS® Listing ID A2163567
Sold Date 10/11/24
Style Bi-Level
Bedrooms 4
Full Baths 2
Originating Board Calgary
Year Built 1982
Annual Tax Amount $3,259
Tax Year 2024
Lot Size 9,773 Sqft
Acres 0.22
Property Description
H U G E. L O T!! And the lowest priced LEGALLY suited DETACHED home in Calgary SW! This renovated detached property with LEGAL rental suite is a fantastic opportunity for any buyer seeking a mortgage helper or investment property! The main floor shines with all-new stainless-steel appliances, sleek quartz countertops, and bright large windows, while the entire home has been freshly painted interiors and exteriors, new vinyl flooring, as well as new light fixtures and pot lights. Additional updates include new egress windows for the lower level and separate laundry added for convenience. The lower LEGAL suite has been fully approved with all permits from the City of Calgary and registered online as a secondary suite. The property sits on a MASSIVE lot, with tons of space for outdoor activities and includes an oversized double garage and opportunity for future development potential (Carriage suite or 4-plex). Cedarbrae is rich with amenities, schools, parks, and a new large shopping complex (with the newest Costco) nearby. Perfect starter home for new buyers to live upstairs while having passive income from the legalized suite, ask us for the rental cashflow performa. Don’t miss out on this great opportunity
Location
Province AB
County Calgary
Area Cal Zone S
Zoning R-C2
Direction SE
Rooms
Basement Separate/Exterior Entry, Finished, Full, Suite
Interior
Interior Features Built-in Features, Chandelier, Closet Organizers, Open Floorplan, Pantry, Primary Downstairs, See Remarks, Separate Entrance, Storage
Heating Forced Air, Natural Gas
Cooling None
Flooring Laminate, Tile, Vinyl Plank
Appliance Dishwasher, Dryer, Microwave Hood Fan, Refrigerator, Stove(s), Washer, Washer/Dryer Stacked
Laundry In Unit, Laundry Room, Lower Level, Multiple Locations, Upper Level
Exterior
Garage Double Garage Detached
Garage Spaces 2.0
Garage Description Double Garage Detached
Fence Partial
Community Features Other, Park, Playground, Schools Nearby, Shopping Nearby, Sidewalks, Walking/Bike Paths
Roof Type Asphalt Shingle
Porch Other
Lot Frontage 65.52
Total Parking Spaces 2
Building
Lot Description Back Lane, Back Yard, Low Maintenance Landscape, Other, Private, See Remarks
Foundation Poured Concrete
Architectural Style Bi-Level
Level or Stories Bi-Level
Structure Type Vinyl Siding,Wood Frame
Others
Restrictions None Known
Ownership Private
Read Less
Want to know what your home might be worth? Contact us for a FREE valuation!

Our team is ready to help you sell your home for the highest possible price ASAP






