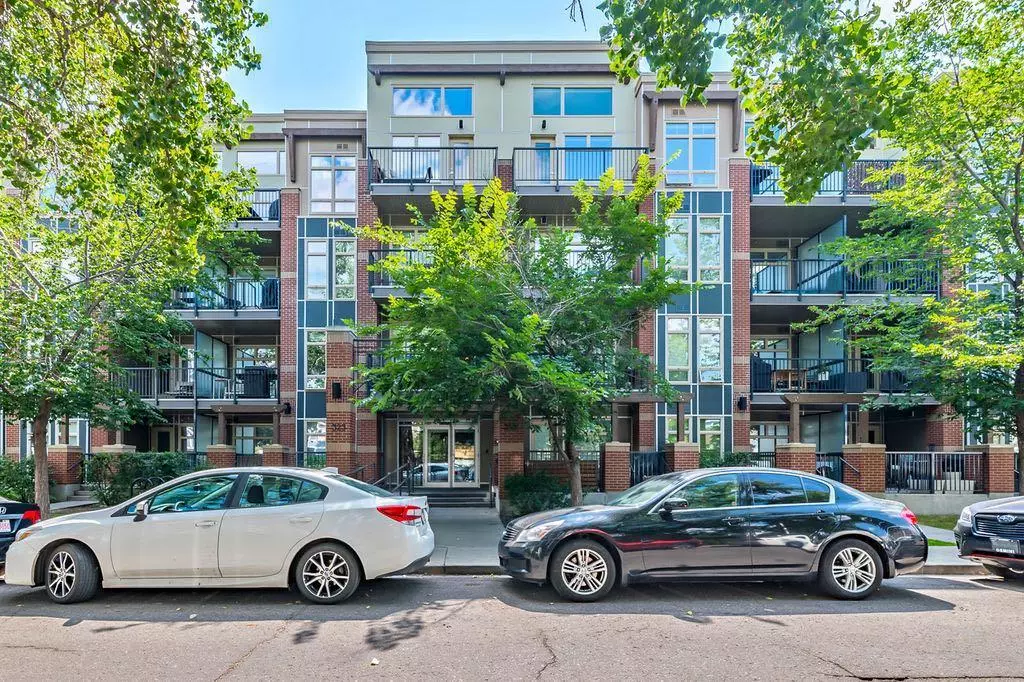$300,000
$308,999
2.9%For more information regarding the value of a property, please contact us for a free consultation.
323 20th Avenue #420 Calgary, AB T2S 2G5
1 Bed
1 Bath
483 SqFt
Key Details
Sold Price $300,000
Property Type Condo
Sub Type Apartment
Listing Status Sold
Purchase Type For Sale
Square Footage 483 sqft
Price per Sqft $621
Subdivision Mission
MLS® Listing ID A2156790
Sold Date 10/11/24
Style Loft/Bachelor/Studio
Bedrooms 1
Full Baths 1
Condo Fees $324/mo
Originating Board Calgary
Year Built 2014
Annual Tax Amount $1,783
Tax Year 2024
Property Description
Welcome to this bright and spacious bachelor-style condo! Steps away from all of the best shops and restaurants in Mission, and just a stone's throw away from the Elbow River. This top floor unit is suited for all, from first-time buyers wishing to live in the city, to investors hoping to capitalize on this incredible location. Inside you will be greeted with amazing vaulted ceilings only seen on the top floor, an outfitted kitchen with all built-in appliances, a four-piece bathroom, in-suite laundry and your bedroom situated at the end of the hall. Just off of the living room, enjoy the view and sun from your balcony which features outdoor plugs and a gas hookup for your barbecuing/outdoor needs! The unit also has a titled parking spot in the underground parking area, as well as a storage locker for your extra things you wish to keep away. The building also features separate bike storage, a car wash stall in the garage, and a community garden around the back of the building. This unit is an absolute gem and any new owner/renter will love it here!
Location
Province AB
County Calgary
Area Cal Zone Cc
Zoning DC (pre 1P2007)
Direction N
Interior
Interior Features Built-in Features, High Ceilings, See Remarks
Heating Baseboard, Forced Air, Natural Gas
Cooling None
Flooring Ceramic Tile, Laminate
Appliance Built-In Freezer, Built-In Gas Range, Built-In Oven, Dishwasher, Microwave Hood Fan, Washer/Dryer Stacked
Laundry In Unit
Exterior
Garage Heated Garage, Titled, Underground
Garage Description Heated Garage, Titled, Underground
Community Features Park, Schools Nearby, Shopping Nearby, Walking/Bike Paths
Amenities Available Car Wash, Secured Parking, Storage, Visitor Parking
Porch Balcony(s)
Exposure N
Total Parking Spaces 1
Building
Story 4
Architectural Style Loft/Bachelor/Studio
Level or Stories Single Level Unit
Structure Type Brick,Composite Siding,Metal Siding ,Wood Frame,Wood Siding
Others
HOA Fee Include Caretaker,Common Area Maintenance,Heat,Insurance,Maintenance Grounds,Reserve Fund Contributions,Sewer,Snow Removal,Trash
Restrictions Board Approval,Pets Allowed
Ownership Private
Pets Description Restrictions
Read Less
Want to know what your home might be worth? Contact us for a FREE valuation!

Our team is ready to help you sell your home for the highest possible price ASAP






