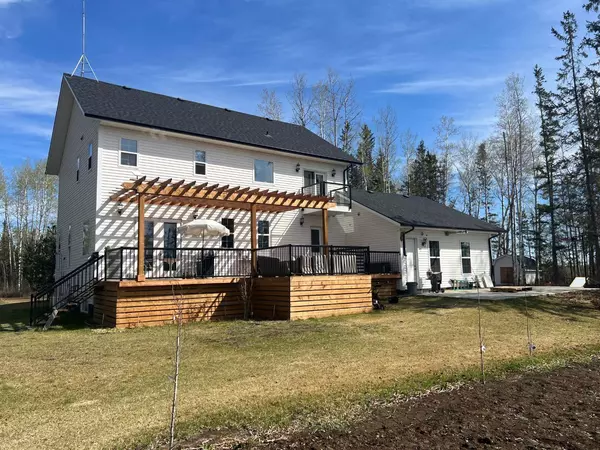$755,000
$758,000
0.4%For more information regarding the value of a property, please contact us for a free consultation.
105148 RGE RD 150 La Crete, AB T0H2H0
4 Beds
4 Baths
2,688 SqFt
Key Details
Sold Price $755,000
Property Type Single Family Home
Sub Type Detached
Listing Status Sold
Purchase Type For Sale
Square Footage 2,688 sqft
Price per Sqft $280
MLS® Listing ID A2130098
Sold Date 10/17/24
Style 2 Storey
Bedrooms 4
Full Baths 3
Half Baths 1
Originating Board Grande Prairie
Year Built 2018
Annual Tax Amount $6,008
Tax Year 2023
Lot Size 10.000 Acres
Acres 10.0
Property Description
Prepare to be amazed with this absolutely gorgeous Victorian style home situated on an incredible 10 acre treed acreage in Buffalo Head Prairie! Custom built home which boasts over 3900 sq/ft of living space, 5 beds, 4 full baths, and a tremendous amount of character! As you enter the main floor you are welcomed by spacious 10 foot ceilings, hardwood floors and an inviting entrance with the living room and formal dining room on either side. The living room has plenty of natural lighting, a pellet stove with decorative mantle, and is next to the breakfast nook. Spectacular view of the hills with an abundance of south facing windows in the kitchen and nook, and a patio door leading out to the back deck where you can soak up the sun and enjoy the tremendous view. The kitchen has tons of storage space with floor to ceiling cabinets, a butlers pantry, large island and high end quartz countertops. Off toward the garage is a laundry/ mud room with built in storage space, as well as a full bath featuring a beautiful wallpaper design and clawfoot tub. The upstairs of the home has 4 good sized bedrooms, and a huge 5 piece bath, not to mention the ensuite that is second to none! The master suite is complete with a huge walk in closet, full 5 piece ensuite with tile floors, soaker tub, custom tile shower and double vanities. And to top it all off there's a patio door with a 2nd story balcony overlooking the property, and once again offering a great view of the hills. Lots of living space in the home as the basement is also fully finished with a bedroom and full bath, theater room and a good sized play area. Unbelievable attention to detail in the design and construction of the home that must be seen to be appreciated. Moving outside thee is a huge cement pad off the garage for basketball etc, good sized deck off the back and a 14kW generator capable of providing the whole house with power in the event of an outage. Good sized garden plot, along with a chicken coop, an ice rink and a storage shed are yours to enjoy. Great private place to call home with all the bells and whistles you could want. Come have a look today and see if its the right fit for you!
Location
Province AB
County Mackenzie County
Zoning A
Direction N
Rooms
Other Rooms 1
Basement Finished, Full
Interior
Interior Features Built-in Features, Chandelier, Closet Organizers, Double Vanity, High Ceilings, Kitchen Island, Pantry, Quartz Counters, Recessed Lighting, Sump Pump(s), Vinyl Windows, Walk-In Closet(s)
Heating In Floor, Forced Air, Natural Gas
Cooling None
Flooring Hardwood, Tile, Vinyl
Fireplaces Number 1
Fireplaces Type Living Room, Mantle, Pellet Stove, Tile
Appliance Dishwasher, Gas Stove, Refrigerator, Washer/Dryer
Laundry Laundry Room, Main Level
Exterior
Garage Additional Parking, Double Garage Attached, Driveway, Garage Door Opener, Heated Garage, Oversized, Parking Pad
Garage Spaces 2.0
Garage Description Additional Parking, Double Garage Attached, Driveway, Garage Door Opener, Heated Garage, Oversized, Parking Pad
Fence None
Community Features Schools Nearby
Roof Type Asphalt Shingle
Porch Balcony(s), Deck, Patio, Rear Porch
Lot Frontage 200.01
Exposure N
Total Parking Spaces 10
Building
Lot Description Back Yard, Front Yard, Lawn, Landscaped, Many Trees
Foundation ICF Block, Poured Concrete
Water Cistern
Architectural Style 2 Storey
Level or Stories Two
Structure Type Concrete,ICFs (Insulated Concrete Forms),Manufactured Floor Joist,Vinyl Siding,Wood Frame
New Construction 1
Others
Restrictions Underground Utility Right of Way
Tax ID 83598877
Ownership Private
Read Less
Want to know what your home might be worth? Contact us for a FREE valuation!

Our team is ready to help you sell your home for the highest possible price ASAP






