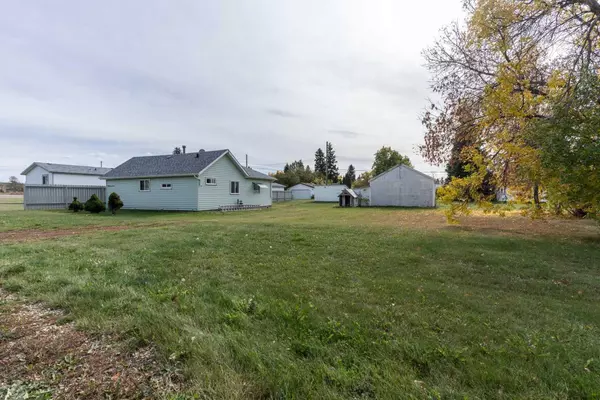$90,000
$95,000
5.3%For more information regarding the value of a property, please contact us for a free consultation.
113 McLeod ST Ferintosh, AB T0B 1M0
2 Beds
1 Bath
816 SqFt
Key Details
Sold Price $90,000
Property Type Single Family Home
Sub Type Detached
Listing Status Sold
Purchase Type For Sale
Square Footage 816 sqft
Price per Sqft $110
Subdivision Ferintosh
MLS® Listing ID A2171072
Sold Date 10/19/24
Style Bungalow
Bedrooms 2
Full Baths 1
Originating Board Central Alberta
Year Built 1937
Annual Tax Amount $526
Tax Year 2024
Lot Size 0.273 Acres
Acres 0.27
Property Description
Welcome to your new home in the lovely town of Ferintosh! This cozy home offers the perfect blend of simplicity and functionality, making it ideal for a small family, a couple, or a single individual. With an easy commute to Edmonton, Red Deer, or Camrose, you can enjoy the tranquility of small-town living while remaining conveniently connected to urban amenities.
Situated just 11 km from New Norway, you’ll have quick access to day-to-day shopping and a well-respected K-12 school, making this location perfect for families.
Step inside to find a spacious kitchen that flows seamlessly into a welcoming living room. This charming home features two comfortable bedrooms, a dedicated laundry room, and a full bathroom, ensuring everything you need is right at your fingertips. The separate boot room entrance adds an extra touch of convenience, perfect for keeping your home organized.
One of the highlights of this property is the expansive double lot, offering plenty of yard space for outdoor activities, gardening, or simply relaxing in the sun. The oversized detached garage and two sheds provide ample storage for your vehicles and outdoor gear, making it easy to keep your home tidy.
Whether you’re a first-time homebuyer or looking for a solid investment property, this home is a fantastic opportunity in an unbeatable price range. Don’t miss your chance to experience the charm of Ferintosh. Welcome home!
Location
Province AB
County Camrose County
Zoning 110
Direction N
Rooms
Basement Crawl Space, Partial
Interior
Interior Features No Smoking Home
Heating Floor Furnace, Natural Gas
Cooling None
Flooring Laminate
Appliance Electric Stove, Refrigerator, Washer/Dryer
Laundry Main Level
Exterior
Parking Features Double Garage Detached
Garage Spaces 2.0
Garage Description Double Garage Detached
Fence None
Community Features Playground
Roof Type Asphalt Shingle
Porch None
Lot Frontage 120.0
Total Parking Spaces 2
Building
Lot Description Back Lane, Low Maintenance Landscape
Foundation Block
Architectural Style Bungalow
Level or Stories One
Structure Type Vinyl Siding,Wood Frame
Others
Restrictions None Known
Tax ID 95563446
Ownership Private
Read Less
Want to know what your home might be worth? Contact us for a FREE valuation!

Our team is ready to help you sell your home for the highest possible price ASAP






