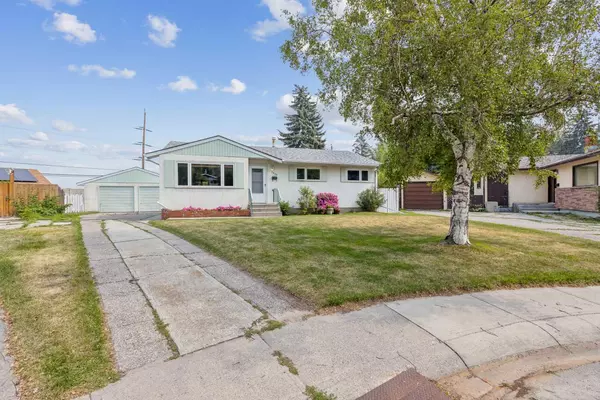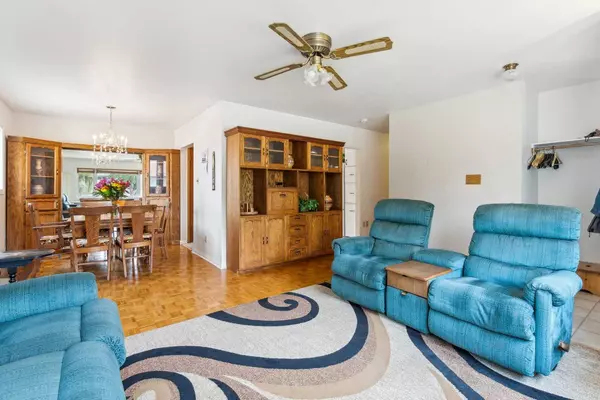$690,000
$598,800
15.2%For more information regarding the value of a property, please contact us for a free consultation.
7524 Fleetwood DR SE Calgary, AB T2H 0X1
3 Beds
2 Baths
1,078 SqFt
Key Details
Sold Price $690,000
Property Type Single Family Home
Sub Type Detached
Listing Status Sold
Purchase Type For Sale
Square Footage 1,078 sqft
Price per Sqft $640
Subdivision Fairview
MLS® Listing ID A2170827
Sold Date 10/22/24
Style Bungalow
Bedrooms 3
Full Baths 1
Half Baths 1
Originating Board Calgary
Year Built 1960
Annual Tax Amount $3,787
Tax Year 2024
Lot Size 9,257 Sqft
Acres 0.21
Property Description
This charming bungalow in Fairview offers over 2,000 sq. ft of living space on a generous lot exceeding 9,200 sq. ft. The property includes a detached oversized double garage with an additional attached double-sized shop featuring an underground mechanical bay, making it perfect for enthusiasts of woodworking, welding, and mechanics. Surrounded by a huge backyard featuring an apple tree and other mature trees and bushes, there’s plenty of room for RV storage, possibly inside the shop or alongside the garage too! The home consists of three bedrooms, including a primary bedroom with a convenient 2-piece ensuite. There is also a full 4-piece family bathroom. The residence boasts newer vinyl windows throughout and a newer roof, enhancing its overall appeal. The bright living room is highlighted by a huge window overlooking the front yard, creating an inviting atmosphere. Additionally a large bookcase and entertainment center is featured on the main wall. The dining room is flanked by two hand crafted china cabinets. The kitchen features the magnificent view of the backyard, over the fence and into the greenspace beyond. This home has been filled with love and laughter over the decades, as families have created lasting memories here. Children have been born, raised, and returned with their little ones to enjoy the beautiful yard and rich history of the property. This home is not just a place to live; it’s a space filled with warm memories and new memories waiting to be created by your family!
Location
Province AB
County Calgary
Area Cal Zone S
Zoning R-C1
Direction NW
Rooms
Other Rooms 1
Basement Finished, Full
Interior
Interior Features Bookcases, Chandelier, No Animal Home, No Smoking Home, Vinyl Windows
Heating Forced Air, Natural Gas
Cooling None
Flooring Carpet, Linoleum, Tile
Appliance Dishwasher, Dryer, Electric Stove, Refrigerator, Washer
Laundry In Basement
Exterior
Parking Features Alley Access, Concrete Driveway, Covered, Driveway, Garage Faces Front, Garage Faces Rear, Oversized, Triple Garage Detached
Garage Spaces 3.0
Garage Description Alley Access, Concrete Driveway, Covered, Driveway, Garage Faces Front, Garage Faces Rear, Oversized, Triple Garage Detached
Fence Fenced
Community Features Park, Playground, Schools Nearby, Shopping Nearby, Sidewalks, Street Lights
Roof Type Asphalt Shingle
Porch Front Porch, Patio
Lot Frontage 38.13
Total Parking Spaces 5
Building
Lot Description Back Yard, City Lot, Lawn, No Neighbours Behind, Pie Shaped Lot
Building Description Wood Frame, Attached to the side of the garage.
Foundation Poured Concrete
Architectural Style Bungalow
Level or Stories One
Structure Type Wood Frame
Others
Restrictions None Known
Tax ID 95073175
Ownership Private
Read Less
Want to know what your home might be worth? Contact us for a FREE valuation!

Our team is ready to help you sell your home for the highest possible price ASAP






