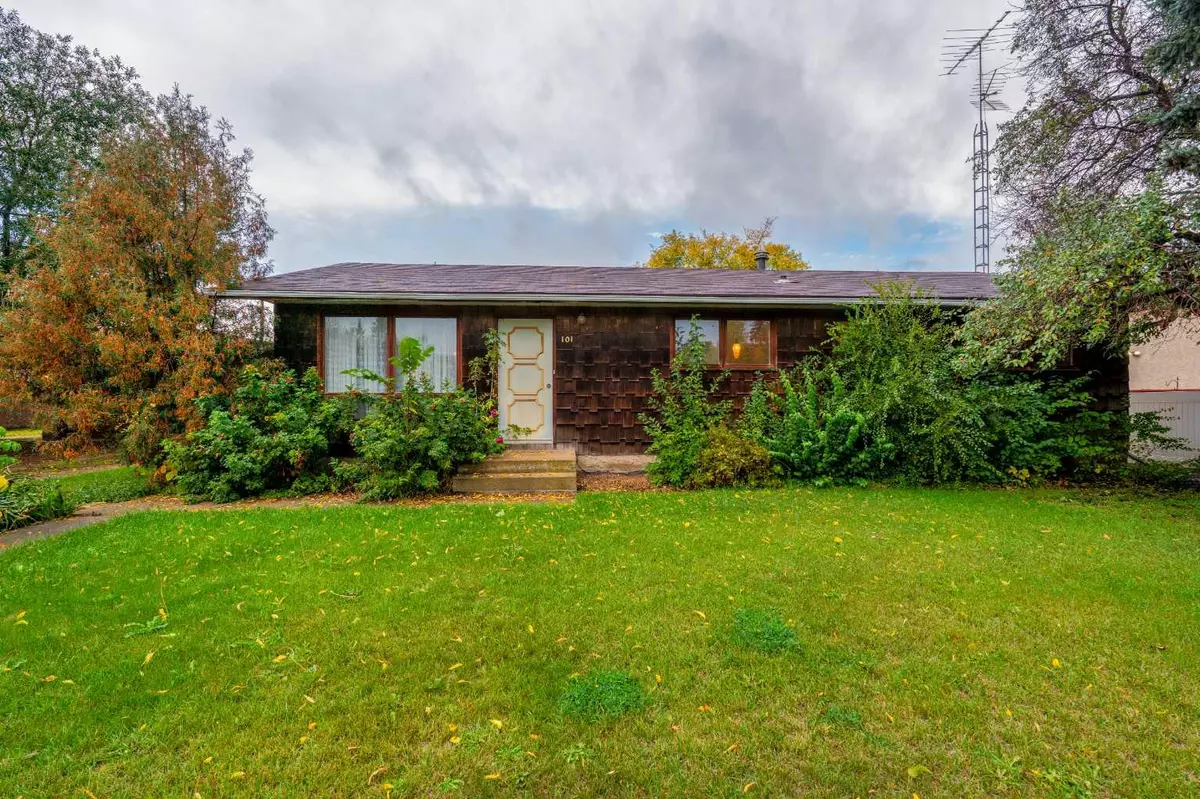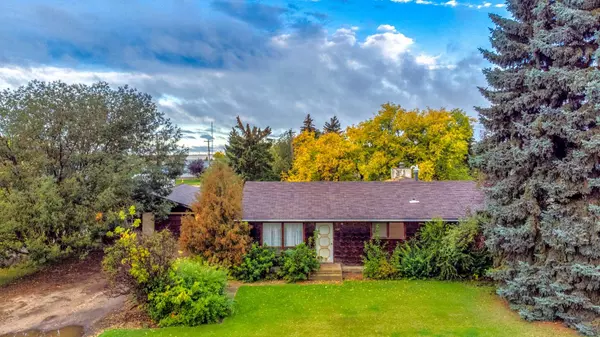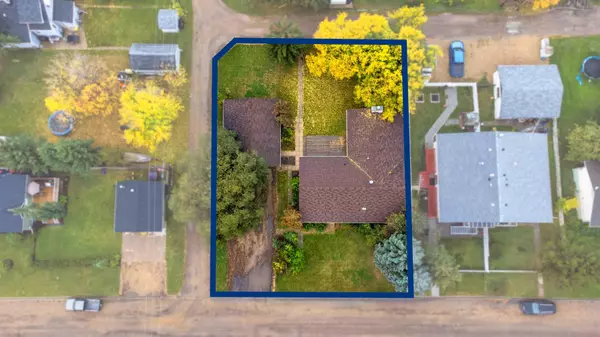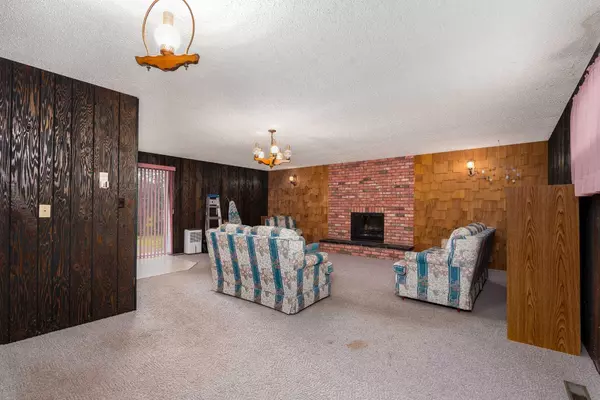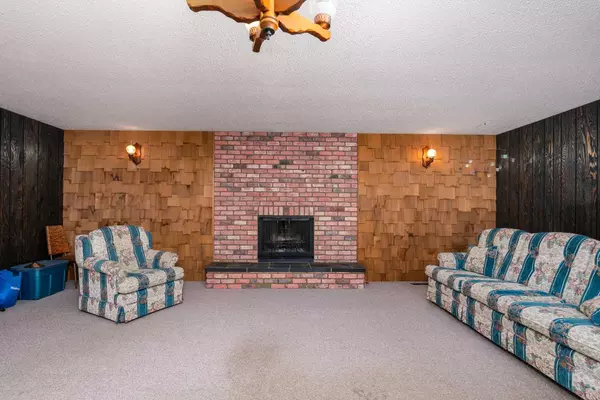$227,000
$232,000
2.2%For more information regarding the value of a property, please contact us for a free consultation.
101 Jamieson ST Bawlf, AB T0B 0J0
3 Beds
1 Bath
1,920 SqFt
Key Details
Sold Price $227,000
Property Type Single Family Home
Sub Type Detached
Listing Status Sold
Purchase Type For Sale
Square Footage 1,920 sqft
Price per Sqft $118
MLS® Listing ID A2169022
Sold Date 10/25/24
Style Bungalow
Bedrooms 3
Full Baths 1
Originating Board Central Alberta
Year Built 1977
Annual Tax Amount $2,513
Tax Year 2024
Lot Size 0.275 Acres
Acres 0.28
Lot Dimensions 100'x120
Property Description
This custom home on a large double lot sits at the edge of the Village of Bawlf facing the park/campground/ball diamonds, giving it a private and serene feel. The expansive 1920 sq.ft. bungalow has plenty of space with 3 bedrooms, formal living and dining rooms, a kitchen with space for another dining table, a dedicated laundry room with extra cabinet storage, as well as an expansive family room with wood burning fireplace. Off this comfortable family room is a bonus "nook" space as well as glass patio doors leading to the back deck. The mature yard has beautiful trees, allows for plenty of vehicle parking & RV storage, holds the 24'x30' double car garage and has plenty of extra yard space for play and enjoyment. The solid built home on a concrete crawl space foundation has a newer HWT (2017), high efficiency furnace (2015) and holds plenty of 70's charm.
Location
Province AB
County Camrose County
Zoning R1
Direction E
Rooms
Basement Crawl Space, None
Interior
Interior Features See Remarks
Heating Forced Air
Cooling None
Flooring Carpet, Linoleum
Fireplaces Number 1
Fireplaces Type Wood Burning
Appliance Dishwasher, Dryer, Electric Stove, Refrigerator, Washer
Laundry Laundry Room, Main Level
Exterior
Parking Features Double Garage Detached
Garage Spaces 2.0
Garage Description Double Garage Detached
Fence Partial
Community Features Playground, Schools Nearby
Roof Type Asphalt Shingle
Porch Deck
Lot Frontage 100.0
Total Parking Spaces 4
Building
Lot Description Back Yard, Front Yard, Landscaped
Foundation Poured Concrete
Architectural Style Bungalow
Level or Stories One
Structure Type Wood Frame
Others
Restrictions None Known
Tax ID 57154523
Ownership Private
Read Less
Want to know what your home might be worth? Contact us for a FREE valuation!

Our team is ready to help you sell your home for the highest possible price ASAP


