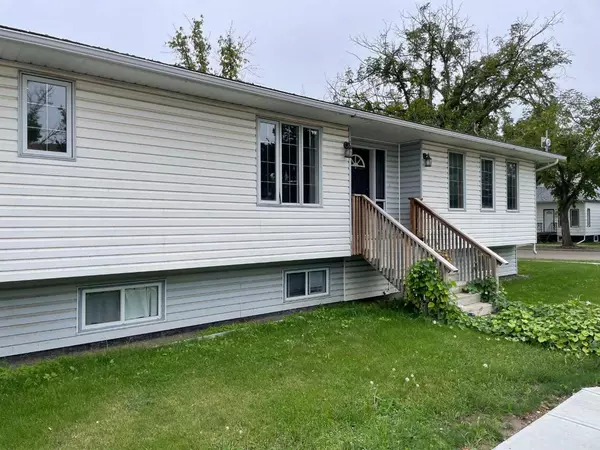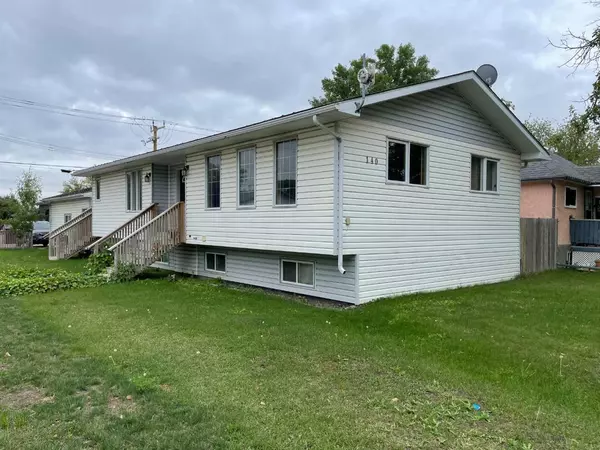$372,000
$387,000
3.9%For more information regarding the value of a property, please contact us for a free consultation.
140 2 ST E Brooks, AB T1R 0G9
1,255 SqFt
Key Details
Sold Price $372,000
Property Type Multi-Family
Sub Type Triplex
Listing Status Sold
Purchase Type For Sale
Square Footage 1,255 sqft
Price per Sqft $296
Subdivision Central
MLS® Listing ID A2169533
Sold Date 10/28/24
Style Bi-Level
Originating Board South Central
Year Built 1994
Annual Tax Amount $3,766
Tax Year 2024
Lot Size 5,999 Sqft
Acres 0.14
Property Description
Built in 1994, zoned residential high density - Currently generating rental income from 3 units. Upstairs living boasts a large, well-lit, open kitchen with oak finishing and laminate flooring, including a dishwasher. Upper level consists of a large primary bedroom featuring walk-in closet and 3 piece ensuite,, a secondary bedroom with large closet, and bathroom with shower/tub. Storage room hosts washer/dryer. Lower Level consists of two separate units. Each lower level unit contains 1 bedroom with large closet and comfortable living area. Both units contain a full kitchen. Modern bathrooms with shower also has own washer/dryer. Walking distance to Downtown, Hospital, Recreation Centre, and many other amenities. Units currently rented at $1400/upstairs and 1 bedroom units $900 and $850(Owner pays utilities).
Location
Province AB
County Brooks
Zoning RHD
Rooms
Basement Separate/Exterior Entry, Finished, Full, Suite
Interior
Heating Forced Air, Natural Gas
Flooring Laminate, Linoleum
Appliance Dishwasher, Refrigerator, Stove(s), Washer/Dryer
Laundry Multiple Locations
Exterior
Parking Features Double Garage Detached, Gravel Driveway
Garage Spaces 2.0
Garage Description Double Garage Detached, Gravel Driveway
Fence Fenced
Roof Type Asphalt Shingle
Lot Frontage 120.02
Total Parking Spaces 4
Building
Lot Description Corner Lot
Foundation Wood
Architectural Style Bi-Level
Level or Stories Bi-Level
Structure Type Vinyl Siding,Wood Frame
Others
Restrictions Encroachment
Tax ID 56477235
Ownership Private
Read Less
Want to know what your home might be worth? Contact us for a FREE valuation!

Our team is ready to help you sell your home for the highest possible price ASAP






