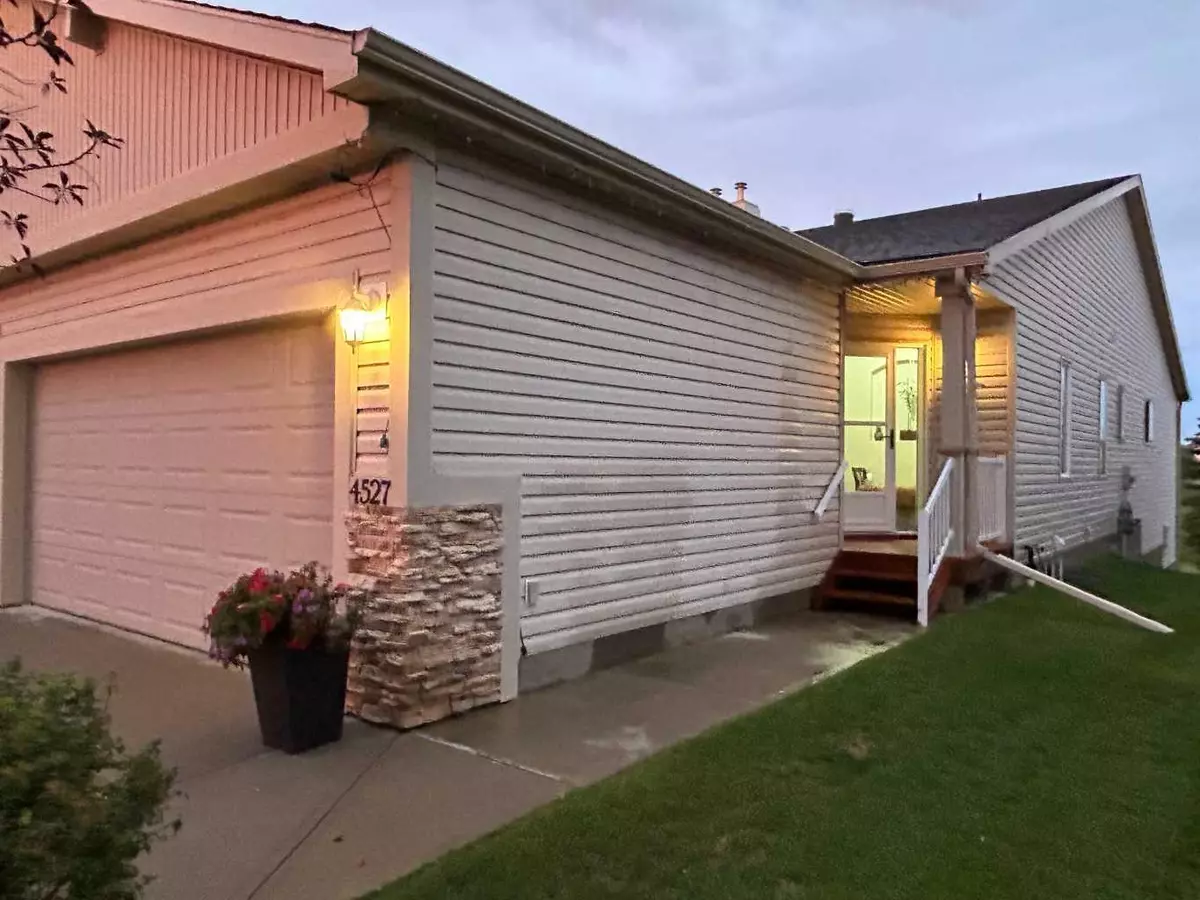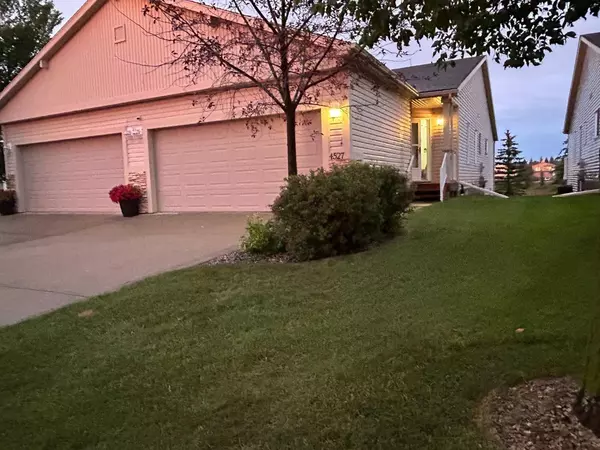$415,000
$418,800
0.9%For more information regarding the value of a property, please contact us for a free consultation.
4527 71 Street Close Camrose, AB T4V 5B5
2 Beds
2 Baths
1,234 SqFt
Key Details
Sold Price $415,000
Property Type Single Family Home
Sub Type Semi Detached (Half Duplex)
Listing Status Sold
Purchase Type For Sale
Square Footage 1,234 sqft
Price per Sqft $336
Subdivision West Park
MLS® Listing ID A2174773
Sold Date 10/30/24
Style Bungalow,Side by Side
Bedrooms 2
Full Baths 2
HOA Fees $110/mo
HOA Y/N 1
Originating Board Central Alberta
Year Built 2005
Annual Tax Amount $3,189
Tax Year 2024
Lot Size 3,668 Sqft
Acres 0.08
Property Description
. WOW!! WHAT A VIEW! This walk out bungalow duplex is one of very few properties backing onto the lake in West Park. Be one Of the lucky ones that gets the pleasure to Enjoy the Peaceful Lifestyle in the friendly adult community of The Village at Westpark! Overlooking the Pond , nestled in a quiet cul-de-sac with many amenities just a few blocks away. You get the best retirement living has to offer! Just a few steps to the "Centre at the Village of West Park" where residents meet for socials or family gathering The open concept floorplan features vaulted ceilings with many windows through which to take in the beauty of nature that lives in your own backyard! The kitchen offers plenty of rich maple cabinetry, walk in corner pantry and large island complete with breakfast bar. This Immaculately kept home offers 2 bedrooms, 2 full bathrooms, main floor laundry and a cozy gas fireplace! Step out on the East facing deck and Enjoy the tranquility of the picturesque view with friends and neighbours ….Happy hour, anyone?Shingles were replaced in 2021 and new patio doors installed in 2003The Superb walk-out basement is unfinished, waiting to be customized to your personal preference offering easy access to a cozy covered patio where you can sit back with your coffee watching the sun rising over the tranquil pond seeing the wildlife start their day too.
Location
Province AB
County Camrose
Zoning R2
Direction W
Rooms
Other Rooms 1
Basement Full, Unfinished, Walk-Out To Grade
Interior
Interior Features Ceiling Fan(s), Closet Organizers, High Ceilings, Kitchen Island, Open Floorplan, Pantry, See Remarks, Storage, Vaulted Ceiling(s), Vinyl Windows, Walk-In Closet(s)
Heating Forced Air, Natural Gas
Cooling None
Flooring Carpet, Linoleum
Fireplaces Number 1
Fireplaces Type Blower Fan, Gas, Great Room, Insert, Mantle
Appliance Dishwasher, Electric Range, Refrigerator
Laundry Main Level
Exterior
Parking Features Double Garage Attached, Garage Faces Front
Garage Spaces 2.0
Garage Description Double Garage Attached, Garage Faces Front
Fence None
Community Features Clubhouse
Amenities Available Clubhouse, Picnic Area, Snow Removal
Waterfront Description See Remarks
Roof Type Asphalt,Asphalt Shingle
Porch Balcony(s), Deck, See Remarks
Lot Frontage 28.0
Exposure W
Total Parking Spaces 2
Building
Lot Description Backs on to Park/Green Space, Close to Clubhouse, Cul-De-Sac, Environmental Reserve, Lake, Front Yard, Lawn, No Neighbours Behind, Landscaped, See Remarks, Sloped, Sloped Down, Views
Foundation Poured Concrete
Architectural Style Bungalow, Side by Side
Level or Stories One
Structure Type Vinyl Siding,Wood Frame
Others
Restrictions Adult Living,Pets Allowed,See Remarks
Tax ID 92272522
Ownership Private
Read Less
Want to know what your home might be worth? Contact us for a FREE valuation!

Our team is ready to help you sell your home for the highest possible price ASAP






