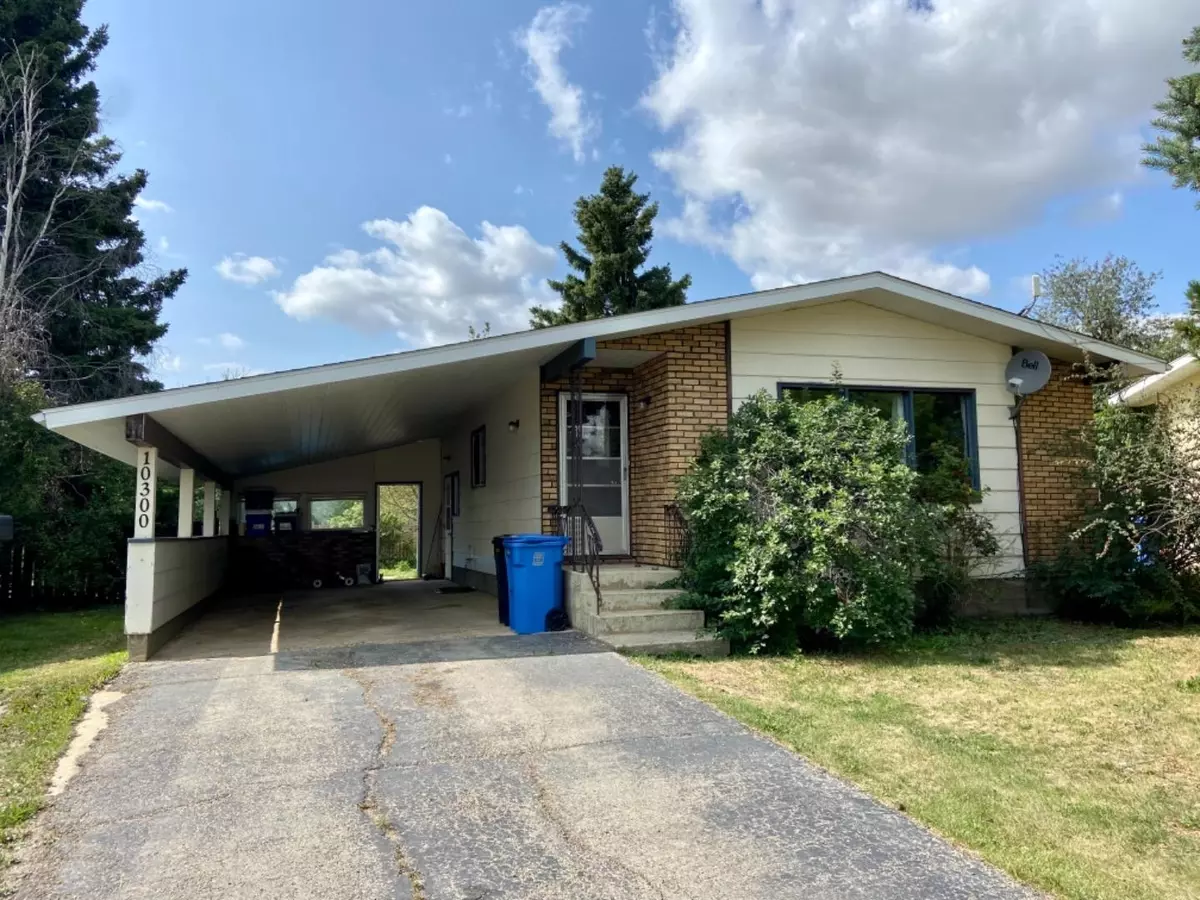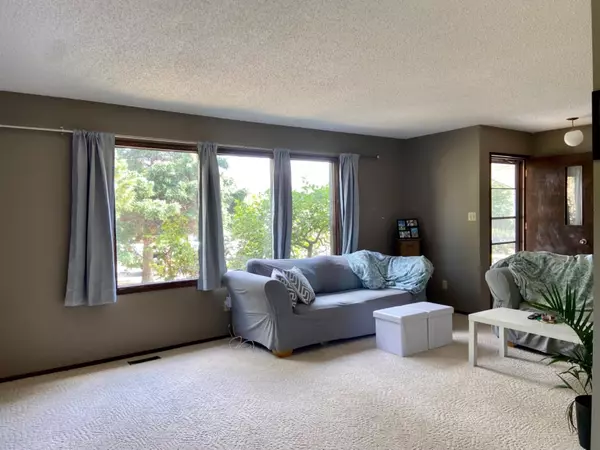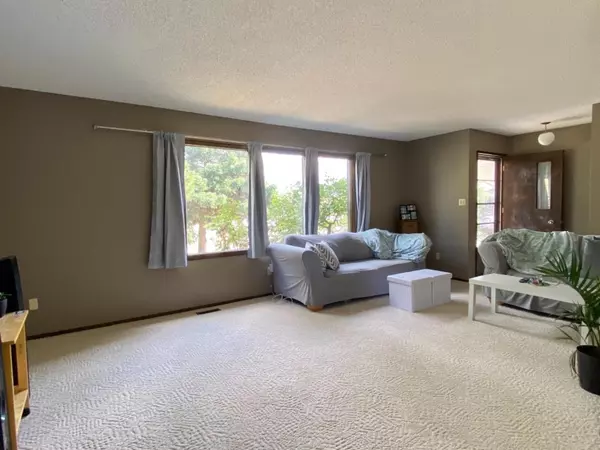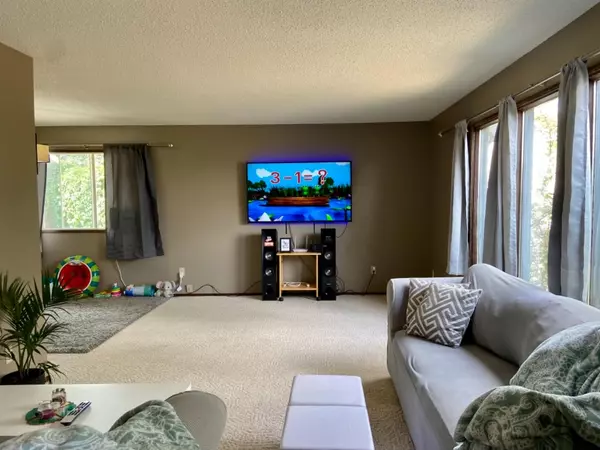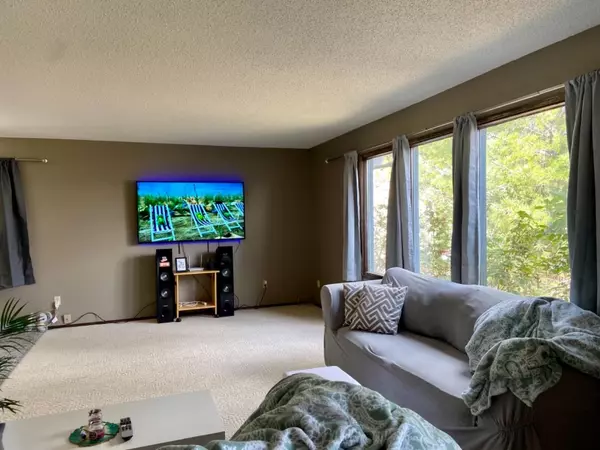$155,000
$176,900
12.4%For more information regarding the value of a property, please contact us for a free consultation.
10300 118 ST Fairview, AB T0H 1L0
3 Beds
2 Baths
1,040 SqFt
Key Details
Sold Price $155,000
Property Type Single Family Home
Sub Type Detached
Listing Status Sold
Purchase Type For Sale
Square Footage 1,040 sqft
Price per Sqft $149
MLS® Listing ID A2166176
Sold Date 11/01/24
Style Bungalow
Bedrooms 3
Full Baths 2
Originating Board Grande Prairie
Year Built 1982
Annual Tax Amount $2,159
Tax Year 2024
Lot Size 7,271 Sqft
Acres 0.17
Property Description
Home Sweet Home! Fully Developed! Investment opportunity or perfect Family home! Natural Light greets you throughout this 1040 sq ft bungalow backing onto green space! A welcoming main floor hosts the bright and open living room, a spacious kitchen and open dining area. Two well sized bedrooms and a full Bathroom are also located on the main level. Laundry is conveniently situated on the main level in the common area entrance. Downstairs has a full non conforming suite that can be used as a mortgage helper or just use as more space for that growing family or private place to host friends or guests. A private fenced, landscaped backyard has a large garden and fire it area, there is also a spot to park your RV if so needed. You will find lots of parking space out front along with a carport and paved driveway, the roof was done in 2015, close to schools, playgrounds, shopping centers and all of the amenities the Town of Fairview has to offer! Pride of ownership and perfectly priced, you will definitely want to check out this home! Roof is about 7-8 years old.
Location
Province AB
County Fairview No. 136, M.d. Of
Zoning R-1
Direction N
Rooms
Basement Finished, Full
Interior
Interior Features Laminate Counters, Open Floorplan, Separate Entrance, Storage
Heating Forced Air, Natural Gas
Cooling None
Flooring Carpet, Linoleum, Vinyl
Appliance Dishwasher, Refrigerator, Stove(s), Washer/Dryer
Laundry Main Level
Exterior
Parking Features Carport, RV Access/Parking
Garage Description Carport, RV Access/Parking
Fence Fenced
Community Features Golf, Park, Playground, Schools Nearby, Shopping Nearby, Sidewalks, Street Lights
Roof Type Asphalt Shingle
Porch Front Porch
Lot Frontage 46.92
Exposure E
Total Parking Spaces 4
Building
Lot Description Private
Foundation Poured Concrete
Architectural Style Bungalow
Level or Stories One
Structure Type Brick
Others
Restrictions None Known
Tax ID 57665904
Ownership Other
Read Less
Want to know what your home might be worth? Contact us for a FREE valuation!

Our team is ready to help you sell your home for the highest possible price ASAP


