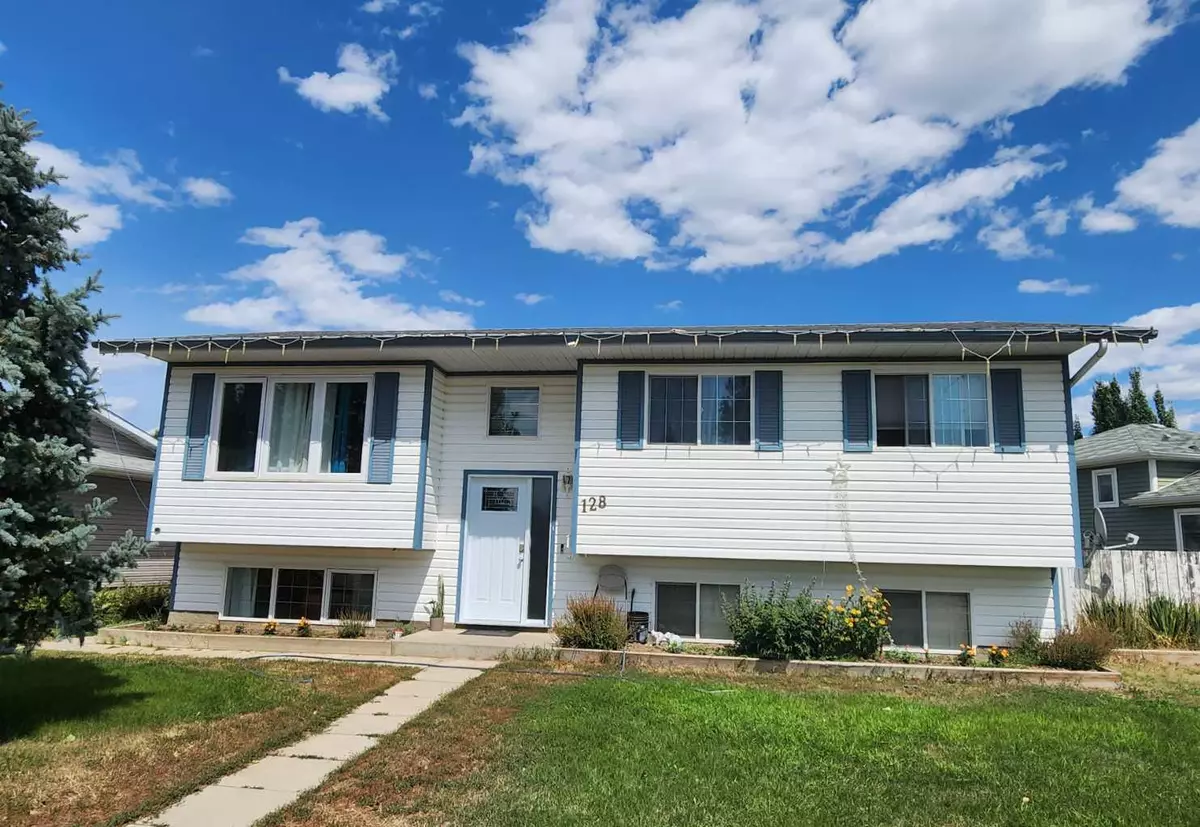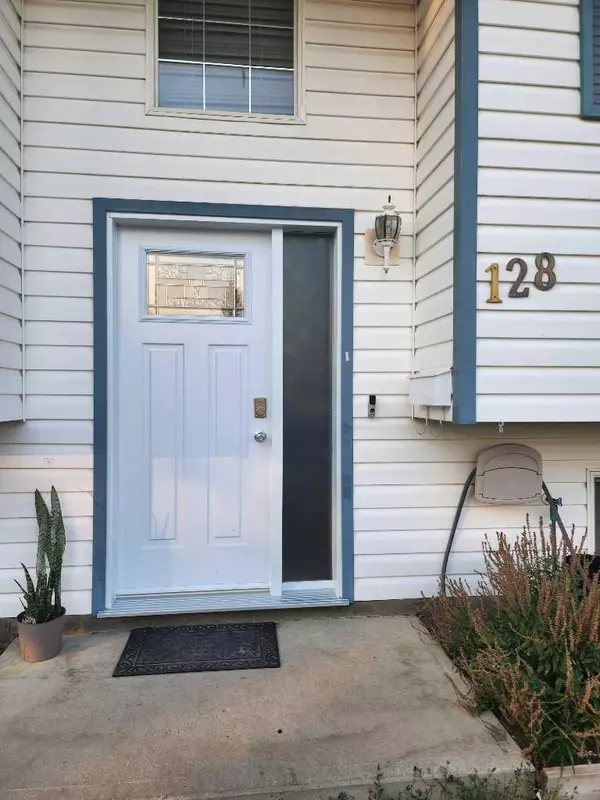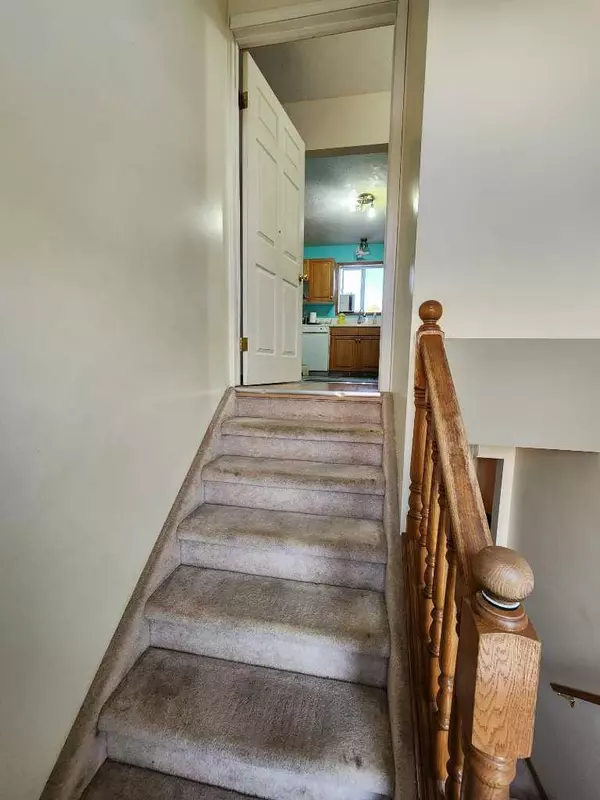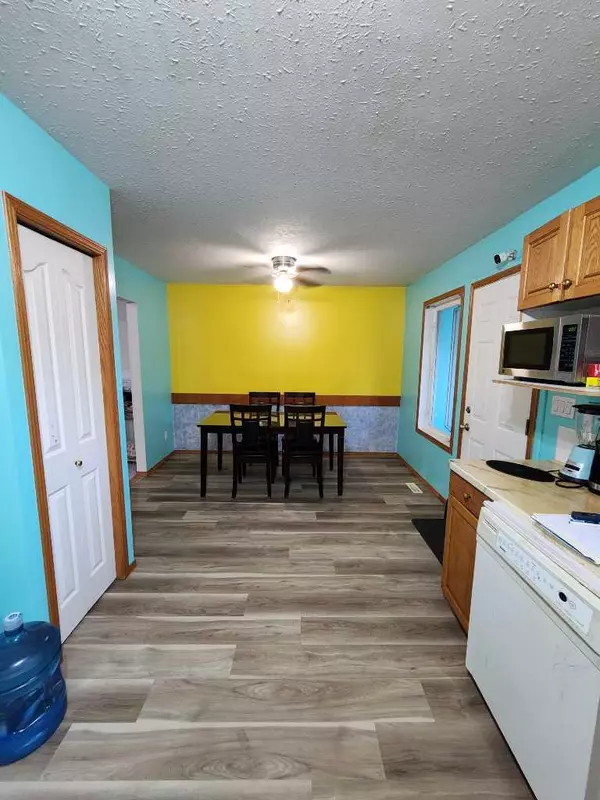$353,500
$360,000
1.8%For more information regarding the value of a property, please contact us for a free consultation.
128 Upland BLVD W Brooks, AB T1R 0R3
6 Beds
2 Baths
1,118 SqFt
Key Details
Sold Price $353,500
Property Type Single Family Home
Sub Type Detached
Listing Status Sold
Purchase Type For Sale
Square Footage 1,118 sqft
Price per Sqft $316
Subdivision Uplands
MLS® Listing ID A2152758
Sold Date 11/21/24
Style Bi-Level
Bedrooms 6
Full Baths 2
Originating Board South Central
Year Built 1995
Annual Tax Amount $3,517
Tax Year 2024
Lot Size 7,175 Sqft
Acres 0.16
Property Description
Welcome to this fantastic! 6 bedroom, 2 bathroom home in the sought after Upland neighborhood. This house is perfect for families or those looking for extra space. The main floor comprises of three generously sized bedrooms, a large kitchen and eating area, as well as a living room with big windows that floods the home with natural light. With a second kitchen in the basement along with three bedrooms, this is a dream opportunity for space or potential income generating avenue. This home is located close proximity to groceries, shopping and just steps away from an elementary school. The large fenced backyard is excellent for outdoor entertaining and also perfect for kids and pets to play safely. The double detached garage provides ample parking space or storage. This home awaits your personal touches to bring out its full potential, the possibilities are endless. Book a showing today with your favorite realtor and don’t miss the opportunity to put your own stamp on this fantastic property.
Location
Province AB
County Brooks
Zoning R-SD
Direction W
Rooms
Basement Finished, Full, Suite
Interior
Interior Features Ceiling Fan(s)
Heating Forced Air, Natural Gas
Cooling None
Flooring Carpet, Laminate, Linoleum, Vinyl Plank
Appliance Dryer, Refrigerator, Stove(s), Washer
Laundry Laundry Room, Main Level
Exterior
Parking Features Double Garage Detached, Off Street
Garage Spaces 2.0
Garage Description Double Garage Detached, Off Street
Fence Fenced
Community Features Park, Playground, Schools Nearby, Shopping Nearby, Sidewalks, Street Lights
Roof Type Asphalt Shingle
Porch None
Lot Frontage 69.79
Total Parking Spaces 2
Building
Lot Description Back Yard, Lawn, Reverse Pie Shaped Lot
Foundation Wood
Architectural Style Bi-Level
Level or Stories Bi-Level
Structure Type Vinyl Siding
Others
Restrictions None Known
Tax ID 56473611
Ownership Private
Read Less
Want to know what your home might be worth? Contact us for a FREE valuation!

Our team is ready to help you sell your home for the highest possible price ASAP






