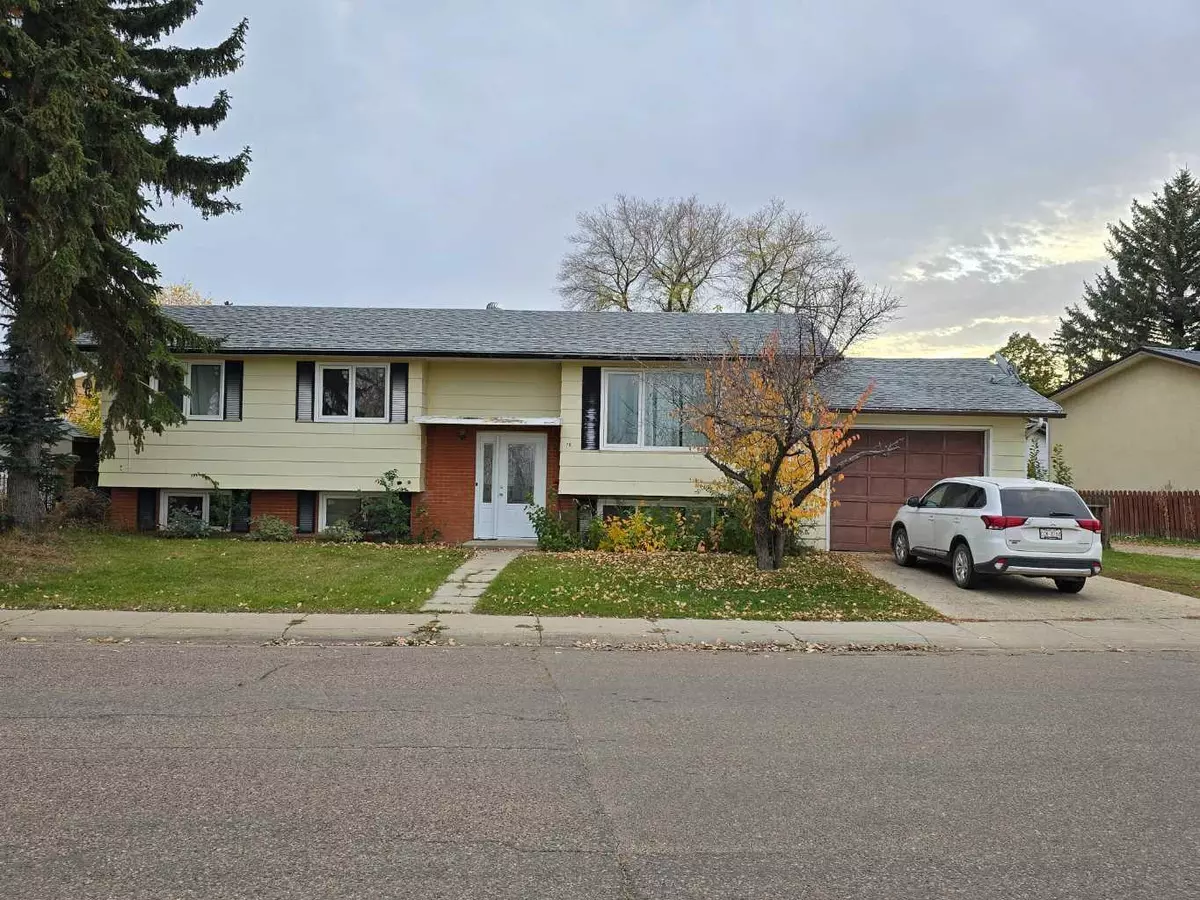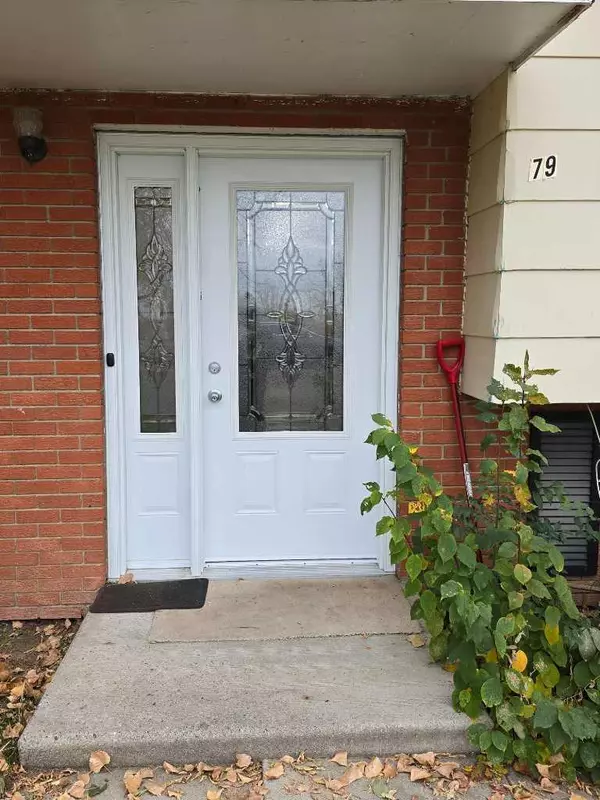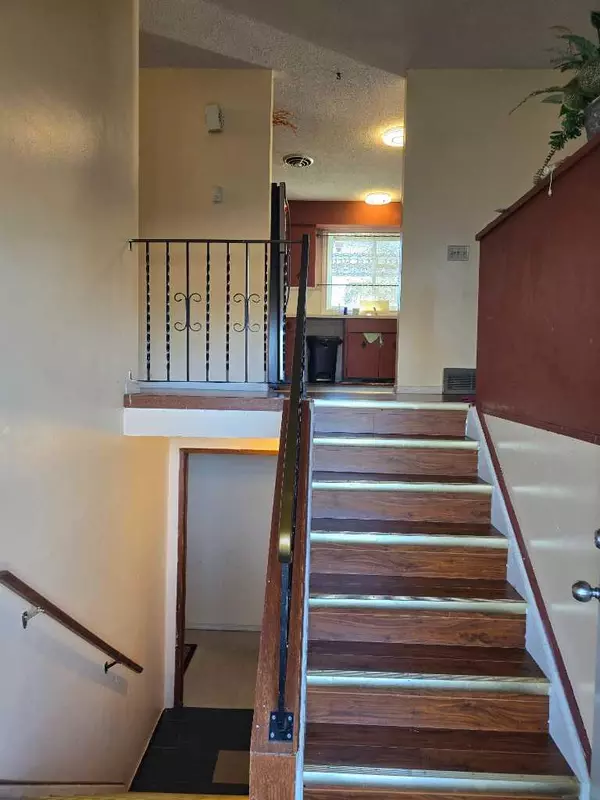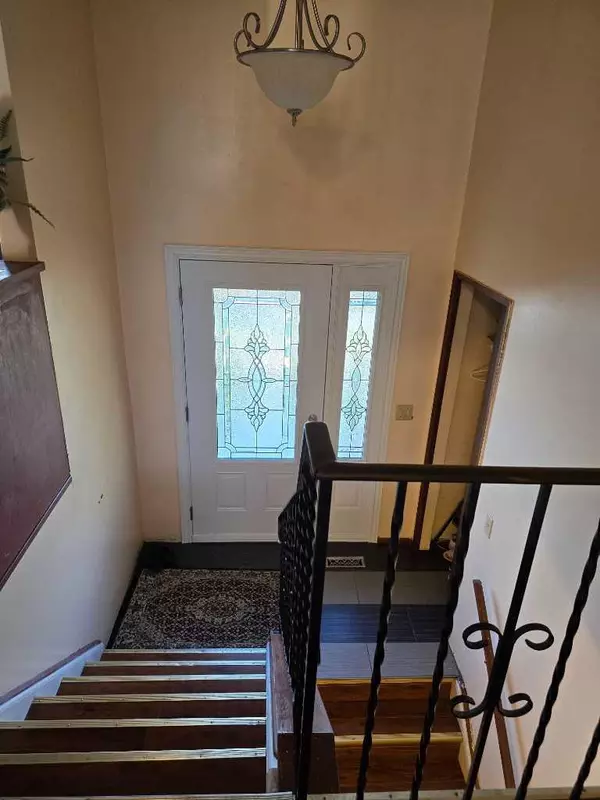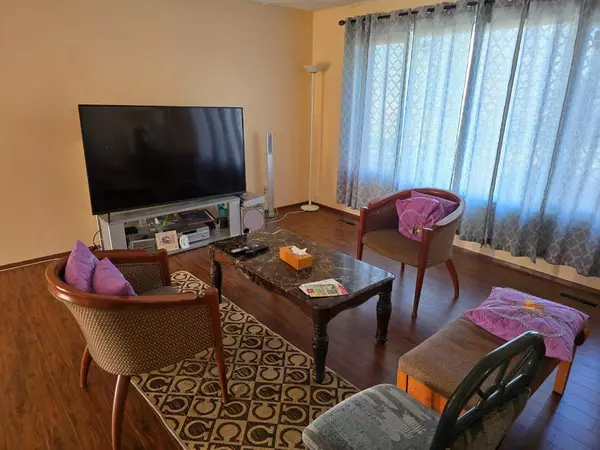$327,000
$350,000
6.6%For more information regarding the value of a property, please contact us for a free consultation.
79 Greenbrook RD E Brooks, AB T1R 0J5
6 Beds
3 Baths
1,226 SqFt
Key Details
Sold Price $327,000
Property Type Single Family Home
Sub Type Detached
Listing Status Sold
Purchase Type For Sale
Square Footage 1,226 sqft
Price per Sqft $266
Subdivision Greenbrook
MLS® Listing ID A2174083
Sold Date 12/01/24
Style Bi-Level
Bedrooms 6
Full Baths 2
Half Baths 1
Originating Board South Central
Year Built 1975
Annual Tax Amount $2,928
Tax Year 2024
Lot Size 6,665 Sqft
Acres 0.15
Property Description
Located in Greenbrook, this 6 bedroom, 2 bathroom home features a spacious living room, kitchen and eating area. 3 bedrooms on the main floor, 4 piece bath, large primary suite features a 2 piece ensuite with a walk-in closet. The dining area has a sliding door to the deck in the backyard. This home is flooded with natural light throughout the day, thanks to the huge newer windows. The basement has an additional 3 bedrooms, full bath, laundry, kitchenette and separate entrance to the large backyard. Some notable upgrade includes roof (2018), windows (2022), Main entrance door (2022), and Patio door (2022). There is an attached single garage. Walking distance to Duke of Southerland Park. Proximity to schools and hospital. This bi-level home is waiting for its next owner to create lasting memories.
Location
Province AB
County Brooks
Zoning R-SD
Direction W
Rooms
Other Rooms 1
Basement Separate/Exterior Entry, Finished, Full
Interior
Interior Features Chandelier, Separate Entrance, Walk-In Closet(s)
Heating Forced Air
Cooling None
Flooring Laminate, Linoleum, Tile
Appliance Refrigerator, Stove(s), Washer/Dryer
Laundry In Basement, Laundry Room
Exterior
Parking Features Off Street, Single Garage Attached
Garage Spaces 1.0
Garage Description Off Street, Single Garage Attached
Fence Fenced
Community Features Park, Playground, Schools Nearby, Sidewalks, Street Lights
Roof Type Asphalt Shingle
Porch Deck
Lot Frontage 78.62
Total Parking Spaces 2
Building
Lot Description Back Yard, Lawn, Street Lighting, Pie Shaped Lot
Foundation Poured Concrete
Architectural Style Bi-Level
Level or Stories Bi-Level
Structure Type Brick,Vinyl Siding
Others
Restrictions None Known
Tax ID 56473768
Ownership Private
Read Less
Want to know what your home might be worth? Contact us for a FREE valuation!

Our team is ready to help you sell your home for the highest possible price ASAP


