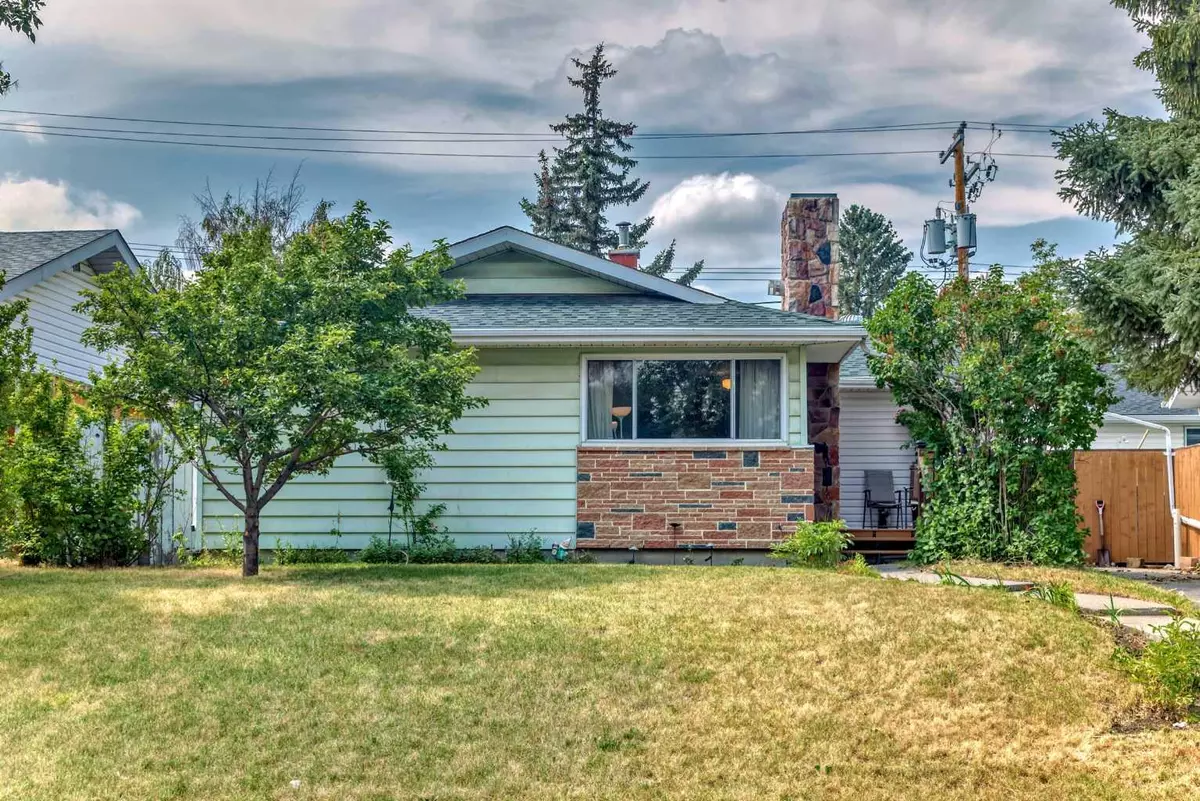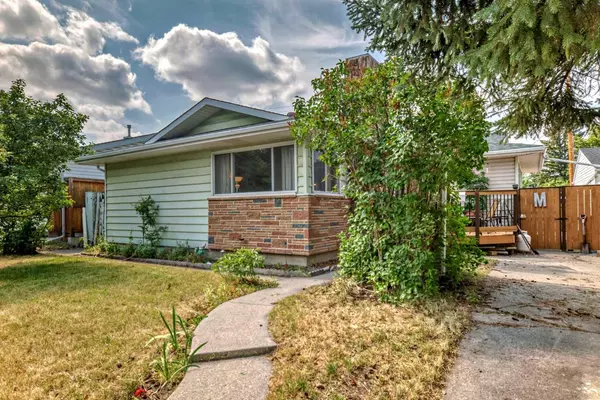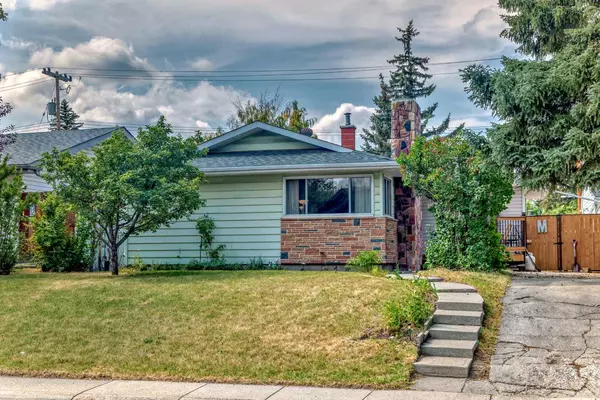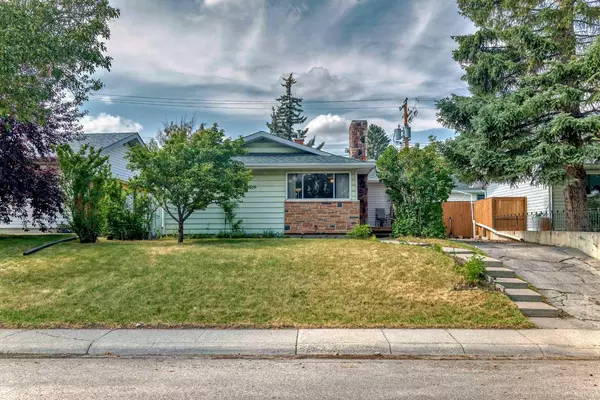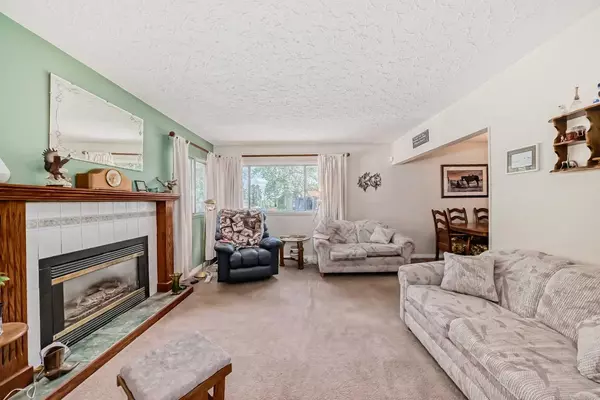$605,000
$619,900
2.4%For more information regarding the value of a property, please contact us for a free consultation.
7611 Farrell RD SE Calgary, AB T2H 0T7
4 Beds
2 Baths
1,115 SqFt
Key Details
Sold Price $605,000
Property Type Single Family Home
Sub Type Detached
Listing Status Sold
Purchase Type For Sale
Square Footage 1,115 sqft
Price per Sqft $542
Subdivision Fairview
MLS® Listing ID A2181849
Sold Date 12/11/24
Style Bungalow
Bedrooms 4
Full Baths 2
Originating Board Calgary
Year Built 1959
Annual Tax Amount $3,082
Tax Year 2023
Lot Size 4,994 Sqft
Acres 0.11
Property Description
Welcome to your new home in the heart of Calgary’s desirable Fairview neighborhood! This spacious 3 + 1 bedroom, 1115 sq. ft. home features New Shingles and Eaves being installed September 2024, original hardwood flooring hidden beneath the carpets, a modern kitchen with granite countertops, maple cabinets and a huge master bedroom. The fully finished basement includes a bedroom, rec room, 3 piece bathroom, cold/wine room and laundry area. An fantastic OVERSIZED 29 x 25 detached heated garage (2 x 6 walls, and 4ft of plywood wall all around the bottom) provides a dream space for any hobbyist. The RV parking ensures ample space for all your outdoor adventures. Located in an inner city community close to schools, shopping, parks and public transportation, this solid home offers both convenience and comfort. Don’t miss out on this fantastic opportunity!
Location
Province AB
County Calgary
Area Cal Zone S
Zoning R-C1
Direction SE
Rooms
Basement Finished, Full
Interior
Interior Features Ceiling Fan(s), Granite Counters, No Smoking Home
Heating Forced Air, Natural Gas
Cooling None
Flooring Carpet, Hardwood, Laminate, Linoleum, Tile
Fireplaces Number 1
Fireplaces Type Gas, Living Room, Mantle, Oak
Appliance Dishwasher, Dryer, Electric Stove, Garage Control(s), Microwave Hood Fan, Refrigerator, Washer, Window Coverings
Laundry In Basement
Exterior
Parking Features 220 Volt Wiring, Additional Parking, Alley Access, Double Garage Detached, Garage Door Opener, Heated Garage, Insulated, Oversized, RV Access/Parking
Garage Spaces 2.0
Garage Description 220 Volt Wiring, Additional Parking, Alley Access, Double Garage Detached, Garage Door Opener, Heated Garage, Insulated, Oversized, RV Access/Parking
Fence Fenced
Community Features Park, Playground, Schools Nearby, Shopping Nearby, Sidewalks, Street Lights
Roof Type Asphalt Shingle
Porch Deck, Patio
Lot Frontage 50.0
Total Parking Spaces 3
Building
Lot Description Back Lane, Back Yard, City Lot, Landscaped, Rectangular Lot
Foundation Poured Concrete
Architectural Style Bungalow
Level or Stories One
Structure Type Brick,Vinyl Siding,Wood Frame
Others
Restrictions None Known
Tax ID 94997454
Ownership Private
Read Less
Want to know what your home might be worth? Contact us for a FREE valuation!

Our team is ready to help you sell your home for the highest possible price ASAP


